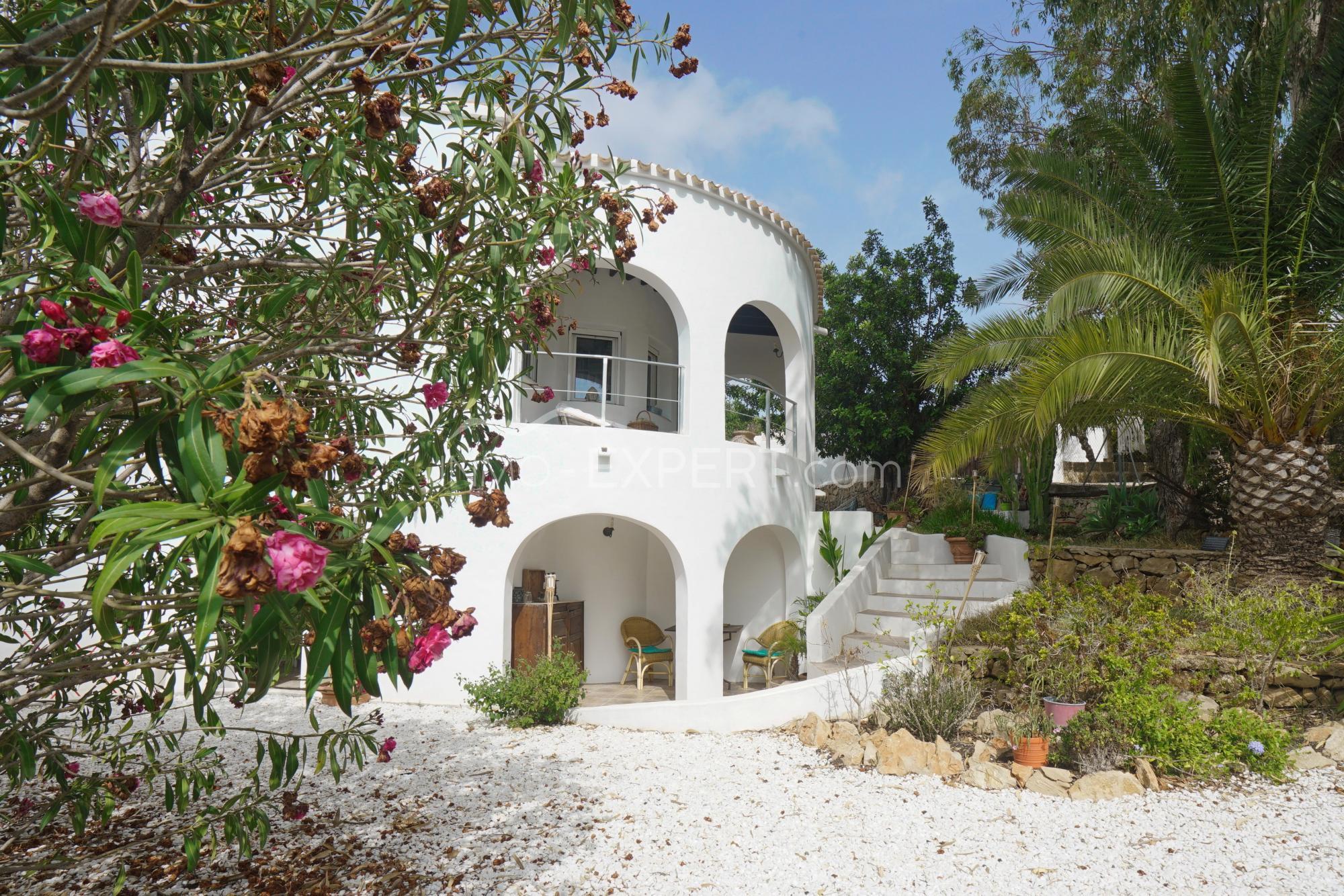You want to know more about this property?
Contact us
Alicante, Denia| Show on map

Presenting this charming two-story villa located in the peaceful Galeretes area, boasting a built-up area of 150 m² on a 740 m² plot.
Upon entering the upper floor, you are greeted by a bright living room that seamlessly connects with the dining area and kitchen, creating an ideal space for daily living and entertaining. This floor also features two comfortable bedrooms and a full bathroom, all designed to offer maximum comfort and style.
The lower floor, with independent access from the outside, transforms into a delightful guest apartment. Here you'll find a cozy living room, a fully equipped kitchen, a bedroom, and a bathroom, providing privacy and comfort for your guests or family.
Additional features:
- 34 sqm Pool: Recently renovated, perfect for enjoying sunny days.
- Renovated home: The property was refurbished 4 years ago, including updates to the electrical and plumbing systems, ensuring peace of mind and efficiency.
- Three-chamber septic tank: A technical detail that ensures the property's functionality.
- Porch and Outdoor BBQ: Ideal spaces for outdoor enjoyment, whether relaxing on the porch or hosting gatherings around the barbecue.
- Laundry, Solarium, and Storage Room: Additional spaces that add convenience and functionality to daily life.
- Charming touches: The original Indian doors, which will remain in the house, add an exotic and unique flair.
Partial furniture is included, allowing you to customize the home to your taste.
We can help you! We know everything about buying and owning properties in Spain and will share our knowledge with you during a free consultation over the phone or in person. Ready to start your new chapter on the Mediterranean coast of Spain?
Leave your contact details below and our managers will contact you shortly!