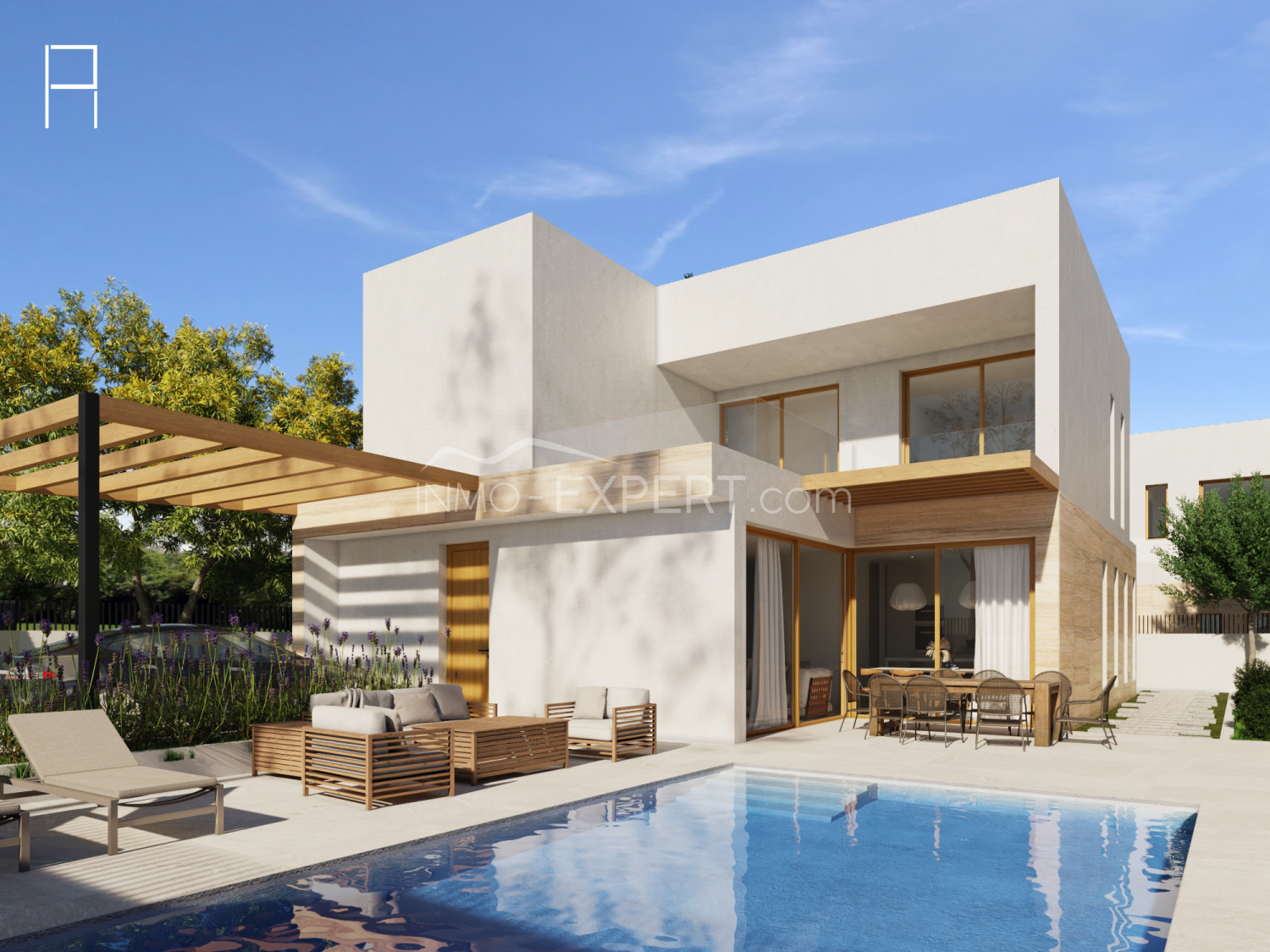You want to know more about this property?
Contact us
Alicante, Denia| Show on map

Discover luxury and comfort in this magnificent residence in Vergel.
Strategically situated in a tranquil area, just a two-minute walk from the town hall and the city center, and only a five-minute drive from the coast.
This exclusive project comprises three residences, each arranged over two levels with three spacious bedrooms, each with an en-suite bathroom, and a guest toilet.
Built-in wardrobes and a walk-in closet in the master bedroom.
The layout is tailored to each plot, maximizing natural light and practicality in the homes.
An open-plan kitchen with an integrated island, equipped with Bosch appliances.
The residences are adorned with large windows fitted with Climalit protective glass and high-quality aluminum carpentry.
Radiant floors powered by aerothermal energy and a split air conditioning system.
Outside, there is a private 8x4 pool surrounded by treated outdoor iroko wood planks, meticulously designed gardens, a pergola for vehicles accessed through a motorized sliding door, and south-facing solar panels.
Porcelain tiles throughout.
Layout of villa 2:
Upon entering, you will be greeted by the living-dining room, a spacious living area that faces south and integrates the living room, dining room and kitchen with island and utility room. This area enjoys views of an extensive outdoor terrace, which features a covered part and a swimming pool surrounded by treated iroko wood planks. On the same level, there is a guest toilet and the master bedroom, which features a dressing room and a luxurious en suite bathroom. In addition, there is an uncovered terrace adjacent to the master bedroom.
On the upper floor: there are two spacious bedrooms with fitted wardrobes and en suite bathrooms. One of these bedrooms has access to a large uncovered south-facing terrace, from where panoramic views of the swimming pool and its surroundings can be enjoyed.
We can help you! We know everything about buying and owning properties in Spain and will share our knowledge with you during a free consultation over the phone or in person. Ready to start your new chapter on the Mediterranean coast of Spain?
Leave your contact details below and our managers will contact you shortly!