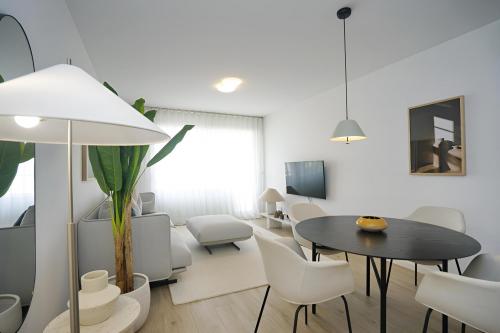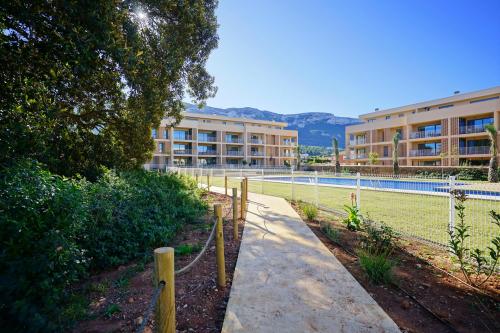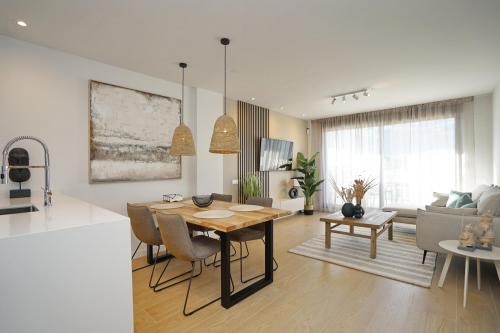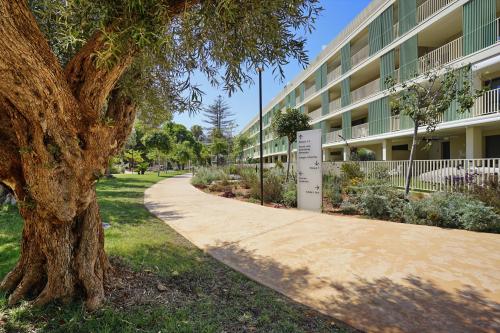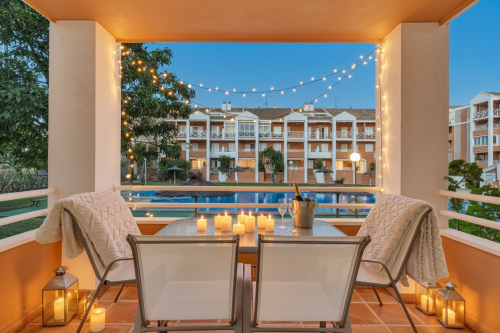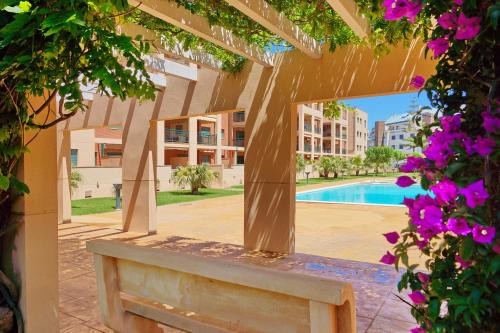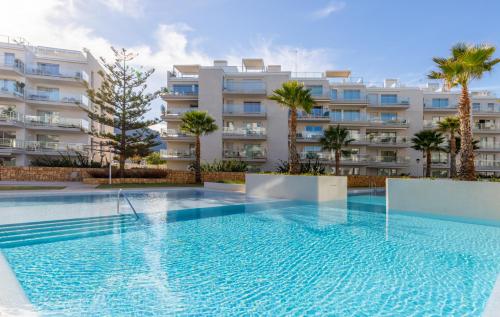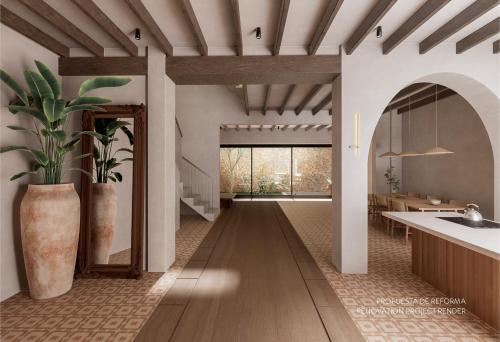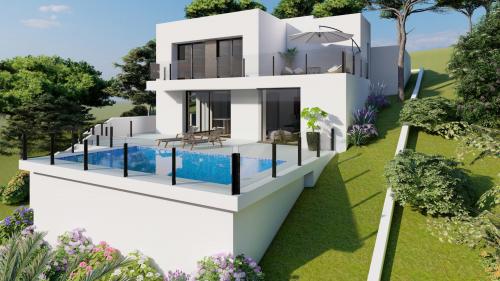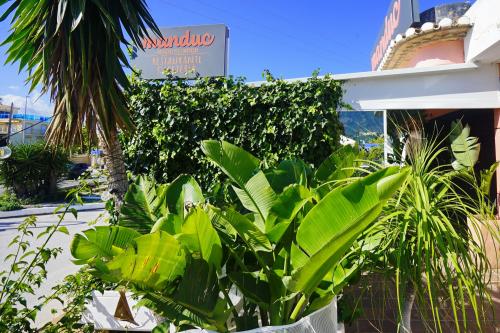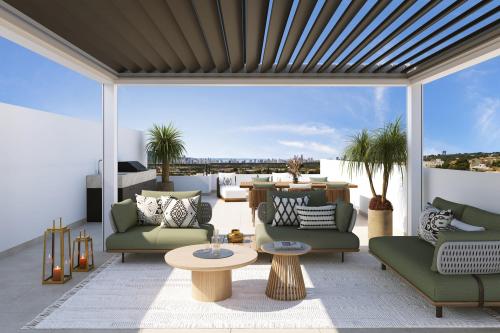Elegant apartment with designer furniture, just steps from the sea, the city center and the Royal Yacht Club
Alicante, Denia
ID1/0885
Dream apartment in L’Alqueria, surrounded by nature and just steps from the city center
Alicante, Denia
ID1/0883
Penthouse with exquisite design in Nerva · Ready to enjoy from day one
Alicante, Denia
ID1/0882
Brand new · South-facing penthouse in the most sought-after development of the moment
Alicante, Denia
ID1/0884
Heritage property with stunning sea views in La Vall de Laguar
Alicante, Vall de Laguar
ID1/1100
Magazine-worthy apartment steps from Dénia Marina
Alicante, Denia
ID1/0881
Spacious apartment within walking distance of the town center and the beach
Alicante, Denia
ID1/0879
This southeast-facing penthouse with solarium in the marina area will win you over
Alicante, Denia
ID1/0878
Charming village house in Jesús Pobre with approved renovation project and building permit
Alicante, Denia
ID1/Jesús Pobre
Villa Oasis · Contemporary design in a unique Mediterranean setting
Alicante, Cumbre del Sol
ID1/Oasis
Two commercial premises for sale with guaranteed rental income or business transfer
Alicante, Denia
ID1/5213
New construction: 1, 2 and 3 bedroom apartments in Alfaz del Pi
Alicante, Albir, Alfaz del Pi
ID1/0876
Still not sure?
We can help you! We know everything about buying and owning properties in Spain and will share our knowledge with you during a free consultation over the phone or in person. Ready to start your new chapter on the Mediterranean coast of Spain?
Leave your contact details below and our managers will contact you shortly!
