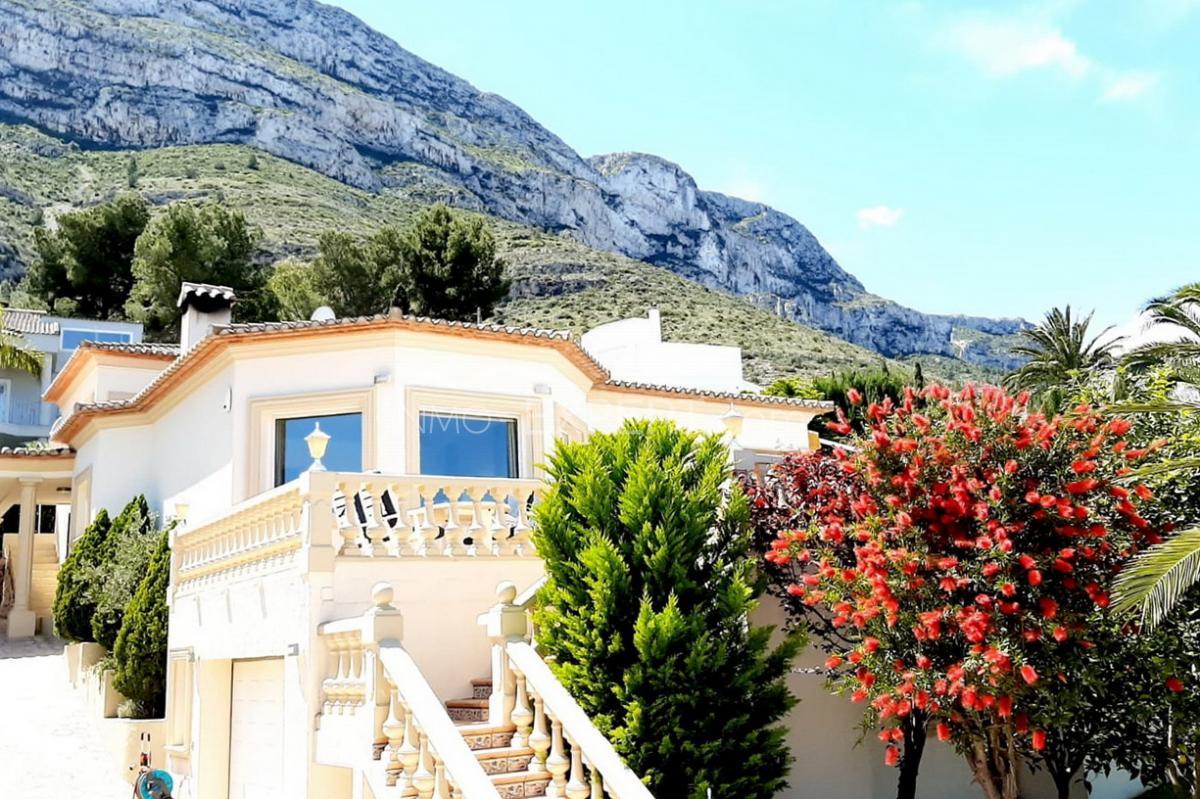You want to know more about this property?
Contact us
Alicante, Denia| Show on map

Located on the side of the Montgó mountain - 114 meters above sea level - which allows you to enjoy fabulous views of the coast and the sea, the mountains and Denia Castle with a 180 ° view.
Oriented to the sea - northeast. 100 meters from the Montgo nature reserve.
Built in 1999 on a 849 m² lot in a cul-de-sac.
High quality construction, the house is in very good condition with complete privacy.
The residential area of the city is only 2.5 km from the sea and the main street of the city.
Sloping plot - divided into 3 levels. The villa is surrounded by a manually placed stone fence.
Two floors and a semi-basement.
Main floor (100 m²): living room with fireplace and overlooking the sea. Fully equipped open plan kitchen with dining room, bedroom and bathroom with shower. Laundry room and pantry.
From the living room there is access to a covered terrace of about 20 m² and the pool.
On the upper floor (49 m²) there are 2 bedrooms and a bathroom (Jacuzzi bathtub + shower).
In the basement: garage, storage room, 2 rooms for pool equipment and water tank. The basement has a surface area of 50 m².
In addition to the garage, there is covered parking.
The villa is equipped with:
- Air conditioning system through ducts (divided by floors);
- Electric heating "heated floor" (infrared) with thermostats in each room;
- 4 solar panels to heat the water and for the pool;
- Closed fireplace with fan;
- Electric shutters;
- Musical thread;
- Internet;
- Automatic watering of the garden.
32 m² heated infinity pool, with an outdoor shower next to it.
The purifying equipment for the swimming pool is particularly noteworthy: the OSPA system
Ospa is a recognized German brand, leader in the manufacture of purification equipment.
Ospa has an advanced automation system for its purification equipment called Ospa-BlueControl, a system that has an integrated web server that makes your pool 100% automatable, offering you total control over lighting, water temperature, and pool cover. the swimming pool, attractions such as fountains and decorative jets, air conditioning and, of course, water quality and water treatment.
FILTER processes the maximum of impurities and disinfects the water with the least amount of chemical agents thanks to an optimal filtration, because the more organic impurities the filter removes, the less chemical disinfection the water requires.
In addition, they remove foul-smelling, flavoring and coloring substances from the water safely and effectively.
Chalet is sold with appliances and furniture.
We can help you! We know everything about buying and owning properties in Spain and will share our knowledge with you during a free consultation over the phone or in person. Ready to start your new chapter on the Mediterranean coast of Spain?
Leave your contact details below and our managers will contact you shortly!