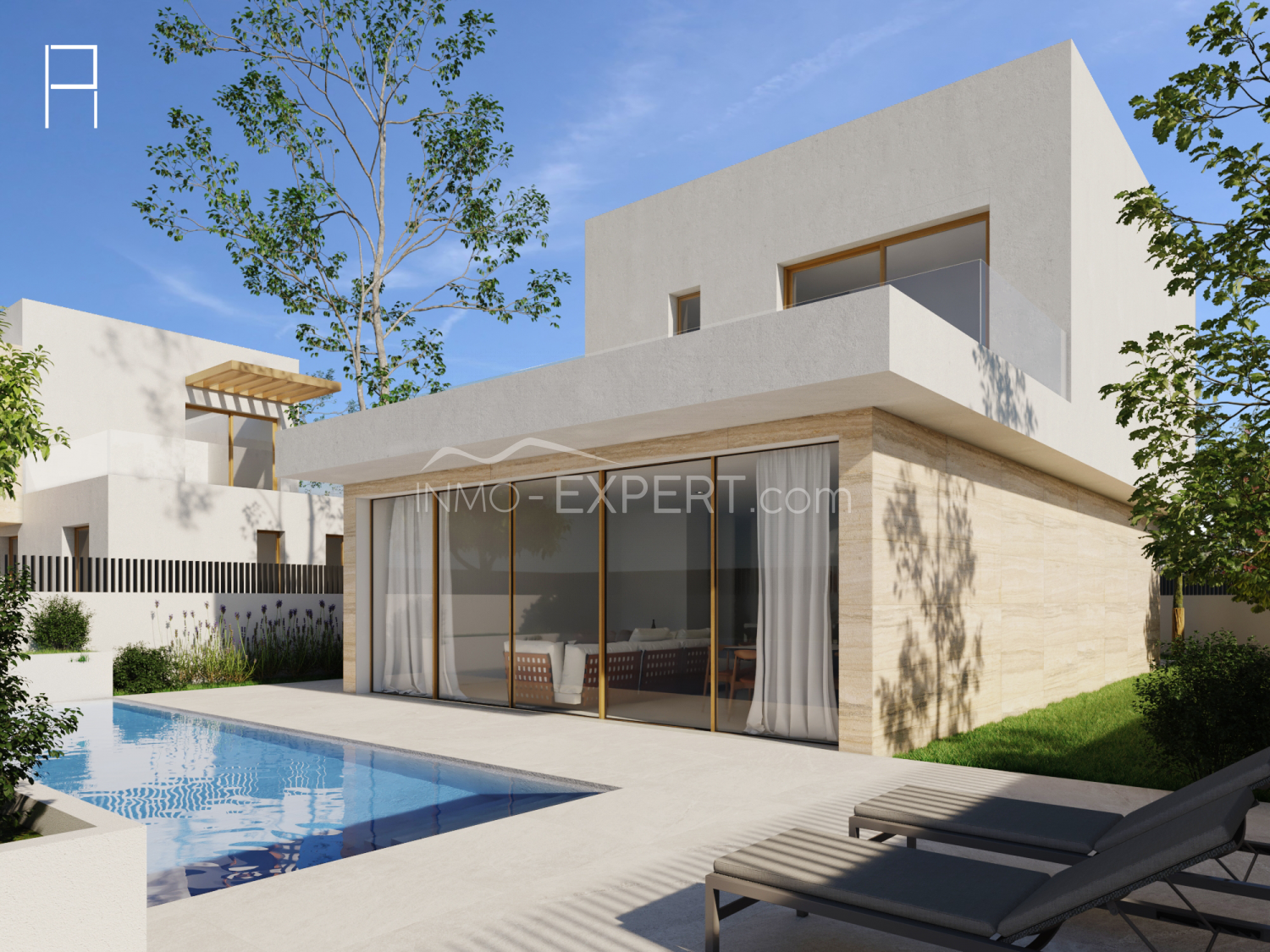You want to know more about this property?
Contact us
Alicante, Denia| Show on map

Discover luxury and comfort in this magnificent residence in Vergel.
Strategically located in a quiet area, just two minutes' walk from the town hall and town centre, and only five minutes' drive from the coast.
This exclusive project comprises three residences, each distributed over two levels with three spacious bedrooms, each with en suite bathroom, and a guest toilet.
Fitted wardrobes and dressing room in the master bedroom.
The layout is adapted to each plot, maximising natural light and practicality in the homes.
An open plan kitchen with integrated island, equipped with Bosch appliances.
The residences are adorned with large windows fitted with Climalit protective glazing and high quality aluminium carpentry.
Underfloor heating powered by aerothermal energy and a split air conditioning system.
Outside, there is a private swimming pool surrounded by outdoor treated iroko wood planks, meticulously landscaped gardens, a vehicle pergola with access through a motorised sliding gate and south-facing solar panels.
Porcelain tiles throughout.
Layout of Villa 1:
Entrance hall, bedroom with bathroom en suite, living-dining room with open plan kitchen and island, and access to the uncovered terrace with pool and outdoor shower. Guest toilet, laundry room and practical storage room.
Upper floor: hall with access to an open terrace and 2 bedrooms with en suite bathrooms, the master bedroom with dressing room and access to the terrace.
We can help you! We know everything about buying and owning properties in Spain and will share our knowledge with you during a free consultation over the phone or in person. Ready to start your new chapter on the Mediterranean coast of Spain?
Leave your contact details below and our managers will contact you shortly!