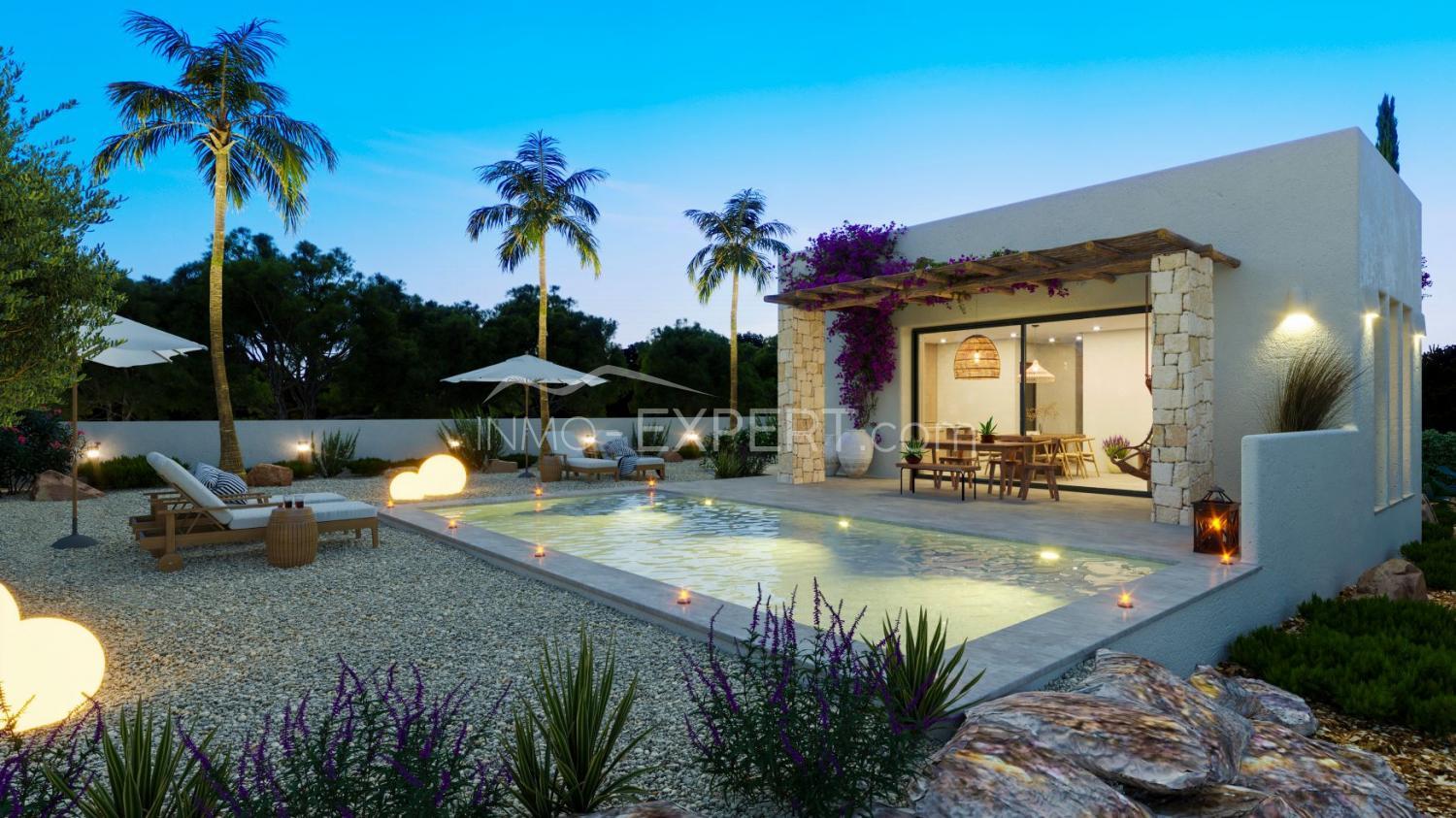You want to know more about this property?
Contact us
Alicante, Denia| Show on map

Fully customizable construction project.
The client will enjoy a unique and singular villa built with the best materials and the latest cutting-edge technology in the market, tailored to their tastes and preferences.
Details of the proposed project to be executed:
Fully urbanized plot with an area of 1,140.00 m2.
Detached single-family house with a built area of 104.80 m2.
Covered terraces with an area of 3.40 m2.
Covered terrace with pergola with an area of 12.00 m2.
Uncovered terraces on the ground floor with a built area of 35.50 m2.
Parking for cars finished in stamped concrete with an area of 31.50 m2.
Modern design pool with interior staircase, fully equipped and with a water surface area of 25.50 m2.
Enclosure wall of the plot on the street side in plastered concrete.
Exterior gates of the plot. 1 unit 4.00 m wide in modern design for cars. The gate will be automated, and one pedestrian gate of 1.00 m wide.
Mediterranean garden according to plans.
Feel free to contact us to visit the plot, learn more details about the project execution, and see other houses of the same style already built to appreciate the qualities and finishes in real life.
We can help you! We know everything about buying and owning properties in Spain and will share our knowledge with you during a free consultation over the phone or in person. Ready to start your new chapter on the Mediterranean coast of Spain?
Leave your contact details below and our managers will contact you shortly!