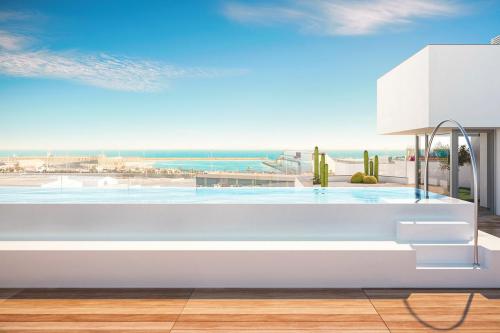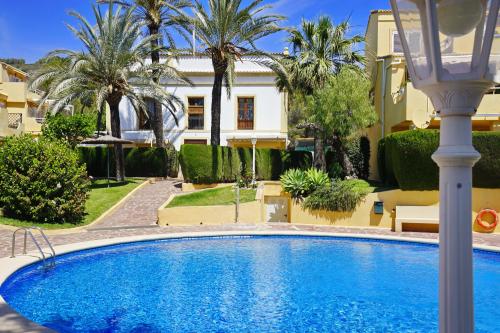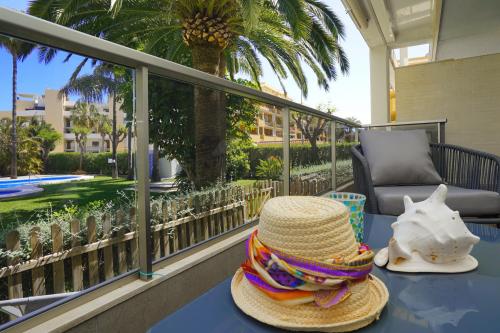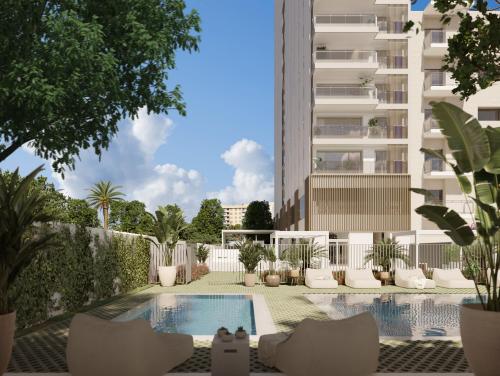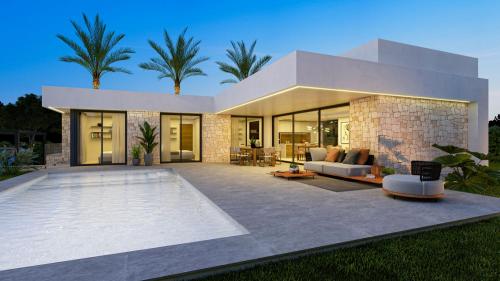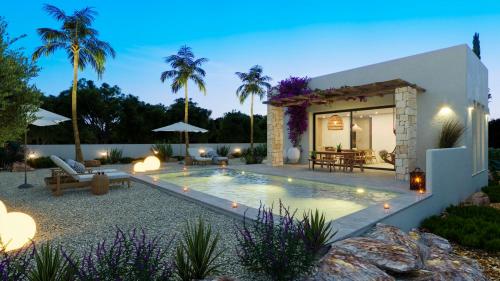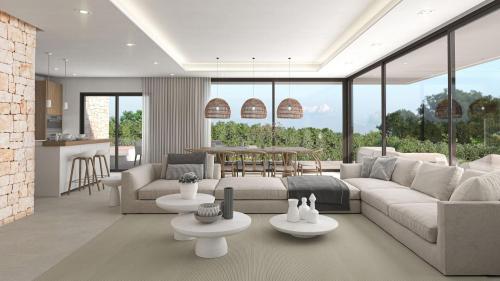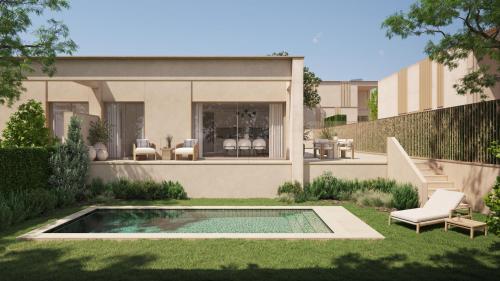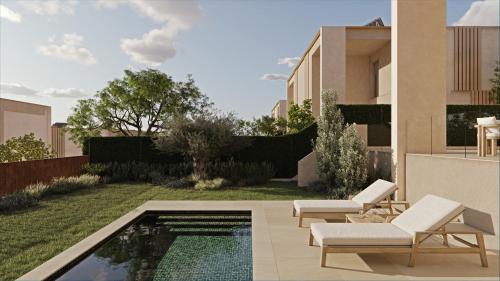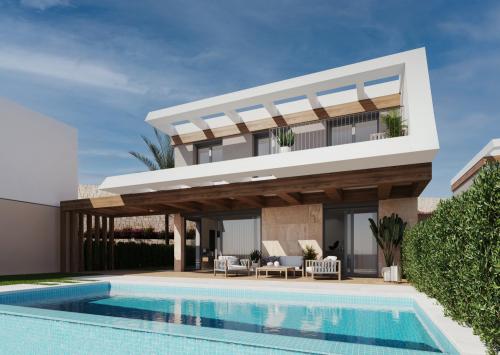The most desired properties and new developments
Magnificent residential very close to the center of Alicante
Alicante, Alicante
ID1/0841
Benalúa Sur, Avenida Catedrático Soler.
It is located very close to the sea, offering views and open, bright spaces. In addition, it has all the services of the city and the urban center within walking distance, as well as easy access to roads, trains and the airport through convenient connections. Surrounded by services, green and recreational areas, schools, health centers, supermarkets, small businesses and large shopping centers, Naya maintains a wide variety of options that make it unique.
URBANIZATION:
Naya's cover is unique; Its exclusive layout on different levels allows, in addition to incomparable views of the sea, several perfectly differentiated recreational areas. From more intimate spaces to garden corners and solariums at different heights... The design of the roof of your development has been designed to offer you the most complete place for leisure and enjoyment. With the Alicante sky as a backdrop and an incredible panoramic view of the Mediterranean, you will enjoy a swimming pool, a social space and sunbathing areas. All this combined with charming green areas that create a harmonious and relaxing whole.
The floors in the interior common areas are finished in ceramic tiles, and the walls will offer a combination of different materials depending on the area. Presence detectors and low-consumption LED lighting will be incorporated in the common areas and floors of the building. The outdoor pool on the deck will be covered with non-slip tile.
Elevators with access from the garage to the floors of the homes.
Swimming pool on the deck.
Solarium space on the roof.
Social club on the ground floor.
Equipped gym on the ground floor.
Space for bicycles.
Community parking.
ESTATE:
Homes with 2, 3 or 4 bedrooms and 2 bathrooms with garage and storage room.
The interior flooring of these rooms will be vinyl flooring with an imitation wood finish. The interior floor will be finished with a white skirting board to match the interior carpentry. The walls will be finished with smooth plastic paint, and a continuous false ceiling will be placed in the home, finished with plastic paint. The kitchen will be delivered furnished with a current design of high-capacity wall and base units. In addition, it will also include the following equipment: induction hob, filter group, oven and microwave, integrated into the column. The countertop will be made of compact quartz or similar, and the stainless steel sink will be under the counter with single-lever taps. All kitchens will have LED lighting on the ceiling. The walls and floors of the bathrooms, both main and secondary, will be covered in porcelain stoneware. Continuous anti-humidity false ceilings finished with plastic paint will be installed in the main bathroom, and in the secondary bathroom, depending on the distribution, a recordable false ceiling will be placed for the maintenance of the air conditioning machines. The main bathroom will have a suspended piece of furniture with an integrated sink, a shower tray with thermostatic taps and a rain shower head, and a screen to complete the aesthetic harmony. In the secondary bathroom, you will find a suspended sink and a bathtub. In both, single-lever taps will be installed in modern-design white sinks and toilets. All bathroom lighting will be LED on the ceiling.
All terraces will have a water evacuation system, lighting and power outlets. In the case of penthouse terraces, a water intake will also be installed. Furthermore, to guarantee safety, these outdoor spaces will be paved with non-slip stoneware and will have a skirting of the same material in the necessary areas.
MOD CONS:
High energy efficiency system for domestic hot water (DHW).
Double glazing.
Complete installation of hot-cold air conditioning through ducts with supply grilles in the living room and bedrooms.
Your home will incorporate a single-flow ventilation system to guarantee the health of the indoor air. The access door to the home will be armored, with an optical peephole, security lock and video intercom. The interior doors of the home will have a white lacquer finish and handles finished in steel color. The block-type modular built-in wardrobes will have folding doors with a white lacquered finish, like the rest of the interior carpentry. Inside, they will have a trunk shelf and a hanging bar. Pre-installation of charging for electric cars. The carpentry will have PVC or aluminum profiles with thermal break according to the project design, with high thermal and acoustic performance, and the glazing will be double glass with an air chamber. The roller blinds will be made of aluminum slats with injected insulation and manual operation in the bedrooms. The entrance and exit door to the garage will be automatic, with an anti-crush safety device and remote control.
With the Select service you can personalize several aspects of your new home: choose between different types of environment, distribute the spaces according to your needs, increase your comfort with security and technology devices, improve the qualities and finishes, and make your new home even more sustainable.
DISTANCES:
2.3 km from Postiguet beach.
1.7 km from San Gabriel beach.
900 m from the port.
1.6 km from the center.
1.1 km from the Golden Mile.
1 km from the AVE station.
900 m from the bus station.
900 m from the Corte Inglés.
Supermarkets, pharmacies, gyms, medical centers, parks, restaurants and leisure and cultural options, all at your fingertips.
Spacious apartment in an extraordinary location
Alicante, Javea
ID1/0840
Holiday & Winter rental · Cozy apartment in a nice development at KM 1 of Las Marinas
Alicante, Denia
ID1/Zemphirus
The development features a communal pool, jacuzzi, foot shower area at the entrances, and a large Mediterranean-style garden where you can have picnics, set up your sun loungers, sunbathe, and read peacefully.
The apartment is a ground floor with direct access to the communal garden, with two spacious covered terraces that offer maximum privacy equipped with awnings and a complete set of outdoor furniture, and a small private garden area with artificial grass. Built areas: 71 sqm of living space + 30 sqm of terraces + 10 sqm of private garden.
Two bedrooms (one of them with an en suite bathroom), two bathrooms with shower, living room, and fully equipped American kitchen with cooking utensils and appliances: dishwasher, oven, microwave, induction hob, refrigerator, and washing machine.
Air conditioning with split systems (hot/cold) in all rooms, ceiling fans in the bedrooms, electric radiators, blinds on all windows, and fiber optic internet. The apartment also has an underground parking space. Gated community with access via motorized gate. Relatively modern construction (2006).
The apartment is delivered equipped with clean and set bed linen and 1set of towels (small and large) for each guest.
Services and common areas: for exclusive use of owners and tenants.
The environment: the strategic location of the development, between two secondary streets, gives it exceptional tranquility away from car noise and the city. At 400 meters there are two supermarkets (Aldi and Rossman) and the Tennis Club, where you can book courts to play tennis or paddle tennis without being a member.
PRICES
Contact us for information on availability, prices, and payment methods.
MANDATORY EXTRA
Final cleaning: 90 euros
DEPOSIT
A deposit of 300 euros will be paid in cash on the day of entry.
The deposit will be returned by bank transfer between 1 and 5 business days following the departure date.
*The deposit will not be refunded if there is any type of damage to the property, the furniture, not all sets of keys are returned, or if any of the prohibitions stipulated in the prohibitions section are violated.
CHECK-IN AND CHECK-OUT
Check-in: between 4 PM and 9 PM - Late arrival after 9 PM must be requested in advance.
Check-out: at 10 AM.
PROHIBITIONS
Pets are not allowed.
Smoking is prohibited inside the dwelling. Smoking is only allowed on the terrace.
Failure to comply with these prohibitions will result in a fine that will be charged from the deposit.
Last unit available: apartment in the center of Valencia · Brand new
Valencia, Valencia
ID1/0836
At Tolsá, a closed space with access control has been designed. Additionally, inside you'll find the best communal facilities: a swimming pool, an outdoor chill-out area, a social room, a gym, sauna, and a space for storing bicycles.
The flooring in your new home, including the foyer, living room, kitchen, bedrooms, and hallways, will be laminate wood imitation.
Here are the features and finishes that your new kitchen in Tolsá will include: Rectified porcelain tile flooring, finished with a white lacquered baseboard in closed kitchens. It will be furnished with a modern design of high and low-capacity cabinets. Induction hob. Extractor hood. Multifunction electric oven and microwave, integrated into a column. Quartz compact or similar countertop and countertop front. 2 integrated recycling bins. Stainless steel sink with single-lever faucet. Depending on the type of housing, you will have an interior laundry room or a space in the kitchen for the washer-dryer.
The walls of the bathrooms, both primary and secondary, will be covered with ceramic tiles to provide a more elegant and contemporary design. The floor will be made of rectified porcelain tile to withstand impacts and moisture without losing the properties of the pavement. Monobloc faucets and modern white porcelain sanitary ware will be installed in both bathrooms. The main bathroom will have a large-format shower, thermostatic faucets, and a suspended sink with a drawer unit. In the secondary bathroom, you will find a suspended sink and a bathtub. Matching mirrors will be installed in both rooms to complete the harmony. All bathrooms will have LED lighting.
To ensure your maximum comfort in your new home, the property will be equipped with a complete ducted air conditioning system for heating and cooling, with supply grilles in the living room and bedrooms. Heating will be provided by underfloor heating, an innovative method that provides uniform warmth, allowing for significant energy savings and freeing up more space compared to traditional radiators. Temperature control will be done through a thermostat. Your home will have a dual-flow ventilation system to ensure indoor air quality and reduce discomfort caused by noise and temperature fluctuations associated with traditional ventilation methods.
The property comes with an underground parking space and a storage room.
Project with granted license: immediate start of construction without delays
Alicante, Denia
ID1/San Juan (U)
The client will enjoy a unique and singular villa built with the best materials and the latest cutting-edge technology in the market, tailored to their tastes and preferences.
Details of the proposed project:
Fully urbanized plot with an area of 1,600.00 m2.
Detached single-family house with a built area of 322.45 m2.
Covered terraces with an area of 27.90 m2.
Uncovered terraces with an area of 191.50 m2.
Parking and driveway for cars made of stamped concrete with an area of 250.00 m2.
Infinity pool with exterior staircase, fully equipped and with a water surface area of 47.00 m2.
Enclosure walls of the plot on the street side and garden leveling in natural stone.
Exterior gates of the plot: 2 units 4.00 m wide in modern design for cars automated. 1 pedestrian gate with video intercom.
Mediterranean garden with natural lawn, trees, shrubs, and automatic irrigation.
Feel free to contact us to visit the plot, learn more details about the project execution, and see other houses of the same style already built to appreciate the qualities and finishes in real life.
Plot + Project in the Marquesa V area
Alicante, Denia
ID1/Hermes (U)
The client will enjoy a unique and singular villa built with the best materials and the latest cutting-edge technology in the market, tailored to their tastes and preferences.
Details of the proposed project to be executed:
Fully urbanized plot with an area of 1,545.00 m2.
Detached single-family house with a built area of 124.00 m2.
Covered terraces with an area of 27.10 m2.
Uncovered terraces on the ground floor with an area of 88.50 m2.
Parking for cars finished in stamped concrete with an area of 36.00 m2.
Modern design pool with interior staircase, fully equipped and with a water surface area of 32.00 m2.
Enclosure wall of the plot on the street side in plastered concrete.
Metal fence on the back side, 1.50 m high.
Exterior gates of the plot: 1 unit 4.00 m wide in modern design for cars. The gate will be automated, and one pedestrian gate 1.00 m wide.
Mediterranean garden according to plans.
Feel free to contact us to visit the plot, learn more details about the project execution, and see other houses of the same style already built to appreciate the qualities and finishes in real life.
Plot + Project in the Marquesa V area
Alicante, Denia
ID1/Hebe (U)
The client will enjoy a unique and singular villa built with the best materials and the latest cutting-edge technology in the market, tailored to their tastes and preferences.
Details of the proposed project to be executed:
Fully urbanized plot with an area of 1,140.00 m2.
Detached single-family house with a built area of 104.80 m2.
Covered terraces with an area of 3.40 m2.
Covered terrace with pergola with an area of 12.00 m2.
Uncovered terraces on the ground floor with a built area of 35.50 m2.
Parking for cars finished in stamped concrete with an area of 31.50 m2.
Modern design pool with interior staircase, fully equipped and with a water surface area of 25.50 m2.
Enclosure wall of the plot on the street side in plastered concrete.
Exterior gates of the plot. 1 unit 4.00 m wide in modern design for cars. The gate will be automated, and one pedestrian gate of 1.00 m wide.
Mediterranean garden according to plans.
Feel free to contact us to visit the plot, learn more details about the project execution, and see other houses of the same style already built to appreciate the qualities and finishes in real life.
Plot + Turnkey Project in the Montgó área
Alicante, Denia
ID1/MandarinaII (U)
The client will enjoy a unique and singular villa built with the best materials and the latest cutting-edge technology in the market, tailored to their tastes and preferences.
Details of the proposed project to be executed:
Fully urbanized plot in the Corral del Calafat area of 1,118.00 m2.
Detached single-family house with a built area of 224.10 m2.
Covered terraces with a built area of 35.29 m2.
Uncovered terraces with a built area of 106.40 m2.
Parking for cars in stamped concrete with an area of 65.00 m2.
Modern design pool with interior staircase, fully equipped and with a water surface area of 32.55 m2.
Enclosure walls of the plot on the street side in natural stone.
Exterior gates of the plot: 1 unit of modern design 4.00 m wide for cars with automation. 1 pedestrian gate with video intercom.
Mediterranean garden with natural lawn, trees, shrubs, and automatic irrigation.
Feel free to contact us to visit the plot, learn more details about the project execution, and see other houses of the same style already built to appreciate the qualities and finishes in real life.
Under construction · Semi-detached houses in Godella
Valencia, Godella
ID1/2214
This charming municipality, typically Valencian, is located in the foothills of the Sierra Calderona, providing a privileged environment surrounded by nature. Alsos is the ideal place for those looking for a quiet and peaceful home, without giving up the comfort of having all the services at their fingertips, such as prestigious educational centers for all age ranges, a varied gastronomic offer, shopping centers, shops , medical and sports centers and supermarkets.
Godella also offers a wide range of outdoor activities, with multiple routes for walking or cycling, historic streets, emblematic parks and farmhouses of the 19th and 20th centuries that narrate its interesting heritage. Furthermore, its proximity to the center of Valencia, just 9 km away, and the airport, 8.5 km away, guarantees excellent connectivity through highway and public transportation.
Alsos is a unique urbanization, designed with an unprecedented level of detail to harmoniously integrate with the nature and topography of the place. It has been given special attention to the conservation of the natural landscape, with extensive green areas that act as a green lung and reduce the hydrological impact and maintenance costs. All homes are designed to offer a high energy rating and reduce emissions.
Each house in Alsos has parking within the plot at street level, access through an armored security door and a carefully thought out distribution for the maximum comfort, seeking the greatest luminosity and the best views. The interiors are
Equipped with top quality finishes, including marble tile floors. porcelain tiles, false ceilings, kitchens furnished with top-of-the-line appliances and bathrooms covered with high quality ceramic stoneware.
In addition, all homes have a complete installation of air conditioning and underfloor heating, as well as hot water production through individual aerothermal system supported by photovoltaic panels located on the roofs of the homes. Safety and technology are also priorities, with high quality carpentry, aluminum with double glazing, motorized blinds, ventilation systems and more.
Take advantage of the construction status to personalize the home to your liking!
Don't miss the opportunity and contact us to receive more information.
DELIVERY OF KEYS: ESTIMATED MARCH 2025
Unique semi-detached villas in Godella
Valencia, Godella
ID1/2213
This charming municipality, typically Valencian, is located in the foothills of the Sierra Calderona, providing a privileged environment surrounded from nature. Odina is the ideal place for those looking for a quiet and peaceful, without giving up the comfort of having all the services at your fingertips, such as prestigious educational centers for all age ranges, a varied offer gastronomy, shopping centers, shops, medical and sports centers and supermarkets.
Godella also offers a wide range of outdoor activities, with multiple routes for walking or cycling, historic streets, emblematic parks and farmhouses of the 19th and 20th centuries that narrate its interesting heritage. Furthermore, its proximity to the center of Valencia, just 9 km away, and the airport, 8.5 km away, guarantees excellent connectivity through highway and public transportation.
Odina is a unique development, designed with an unprecedented level of detail to integrate harmoniously with the nature and topography of the place. It has been given special attention to the conservation of the natural landscape, with extensive green areas that act as green lung and reduce hydrological impact and maintenance costs. All homes are designed to offer a high energy rating and reduce the emissions.
Each house in Odina has 2 or 3 underground parking spaces, access through an armored security door and a carefully thought out distribution for the maximum comfort, seeking the greatest luminosity and the best views. The interiors are Equipped with top quality finishes, including marble tile floors. porcelain tiles, false ceilings, kitchens furnished with top-of-the-line appliances and bathrooms covered with high quality ceramic stoneware.
In addition, all homes have a complete installation of air conditioning and underfloor heating (excluding the basement), as well as hot water production through individual aerothermal system supported by photovoltaic panels located on the roofs of the homes. Safety and technology are also priorities, with high quality carpentry, aluminum with double glazing, motorized blinds, ventilation systems and more.
The gardens, which may include a swimming pool, are delivered with topsoil and a tree according to the landscaping project specifications. Plus, you can personalize your home choosing between different types of finishes and security and technology devices.
The semi-detached houses with 5 and 3 bathrooms have surfaces from 186m2 and prices from 815,000 euros. Contact us to receive more information and ensure your place in Odina, the home of your dreams!
Handover of keys: June 2025
Exclusive semi-detached chalets in Campolivar
Valencia, Godella
ID1/2212
This charming municipality, typically Valencian, is located in the foothills of the Sierra Calderona, providing a privileged environment surrounded from nature. Odina is the ideal place for those looking for a quiet and peaceful, without giving up the comfort of having all the services at your fingertips, such as prestigious educational centers for all age ranges, a varied offer gastronomy, shopping centers, shops, medical and sports centers and supermarkets.
Godella also offers a wide range of outdoor activities, with multiple routes for walking or cycling, historic streets, emblematic parks and farmhouses of the 19th and 20th centuries that narrate its interesting heritage. Furthermore, its proximity to the center of Valencia, just 9 km away, and the airport, 8.5 km away, guarantees excellent connectivity through highway and public transportation.
Odina is a unique development, designed with an unprecedented level of detail to integrate harmoniously with the nature and topography of the place. It has been given special attention to the conservation of the natural landscape, with extensive green areas that act as green lung and reduce hydrological impact and maintenance costs. All homes are designed to offer a high energy rating and reduce the emissions.
Each house in Odina has 2 or 3 underground parking spaces, access through an armored security door and a carefully thought out distribution for the maximum comfort, seeking the greatest luminosity and the best views. The interiors are Equipped with top-quality finishes, including marble tile floors, porcelain tiles, false ceilings, kitchens furnished with top-of-the-line appliances and bathrooms covered with high quality ceramic stoneware.
In addition, all homes have a complete installation of air conditioning andunderfloor heating (excluding the basement), as well as hot water production through individual aerothermal system supported by photovoltaic panels located on the roofs of the homes. Safety and technology are also priorities, with high quality carpentry: aluminum with double glazing, motorized blinds, ventilation systems and more.
The gardens, which may include a swimming pool, are delivered with topsoil and a tree according to the landscaping project specifications. Plus, you can personalize your home choosing between different types of finishes and security and technology devices.
The semi-detached houses with 4 and 3 bathrooms have surfaces from 163m2 and Prices from 720,000 euros. Contact us to receive more information and ensure your place in Odina, the home of your dreams!
Key delivery: June 2025
Modern villas under construction
Alicante, Polop
ID1/Bay View (3H)
Each villa is designed to make the most of its surroundings, with large terraces and private gardens that allow you to enjoy the warm Mediterranean sun all year round.
These villas offer a variety of services and activities within walking distance. With renowned golf courses, tennis courts, and hiking trails nearby, you'll always have something exciting to do close to home. The charming village of Polop also offers a wide range of shops, restaurants and services, giving you the convenience of having everything you need at your fingertips.
Each villa is built to the highest specifications and attention to detail, offering a lifestyle of luxury and comfort.
With 2 and 3 bedroom models, on one or two floors, these villas adapt to the specific needs of each family, you will find the perfect option for you. Plus, the ability to add an optional pool and jacuzzi allows you to create your own relaxation and entertainment corner.
Enjoy convenient and secure internal parking, along with a cozy wood-look aluminum clad pergola, ideal for relaxing outdoors and enjoying the sunny weather. Exterior carpentry made of aluminum profiles and double glazing with an air chamber, guaranteeing comfort at all times.
Inside, luxury combines with functionality, with armored access doors and lacquered interior passage doors that add a touch of elegance. The built-in wardrobes lined to the ceiling provide ample storage space, while the bathrooms stand out for their top-quality toilets, a shower area with a resin tray and black single-lever taps with a contemporary design.
The kitchen becomes the heart of the home with high and low furniture, a resin or granite countertop and a functional island that invites socializing. Equipped with Whirlpool brand appliances, including induction cooktop, oven, microwave and dishwasher, this kitchen is ready to satisfy all your cooking needs.
Comfort is ensured throughout the year thanks to the unitary system for the generation of domestic hot water and climate, with installation of air conditioning using a ducted heat pump and underfloor heating included in the bathrooms (option to extend to the rest of the rooms). In addition, the pre-installation for charging electric vehicles and photovoltaic panels offers you the possibility of living sustainably and efficiently.
Take advantage of the opportunity and choose between different distribution options and finishes while they are in construction.
Villas with a surface area from 117m2 and plots from 309m2 starting at 373,000 euros.
Get in touch for availability and pricing.
Delivery of the first phase scheduled for the last quarter of 2024.
The town of Polop is located further inland, in the north of the Costa Blanca, in the region called Marina Alta.
Located in the mountains at an altitude of 262 meters above sea level.
On the one hand, it is surrounded by a mountain range of impressive nature and on the other - fields, 9 km away. from sea.
With purer mountain air and low humidity (55%).
The population is 4,500 inhabitants.
The local economy is mainly based on the agricultural sector.
Polop is a very cozy and beautiful town to explore. The castle located at the top of the town, surrounded by its historic wall, stands out for its beauty and history.
During your visit to this castle you will be surprised by all the fantastic views that surround it: from Altea to Benidorm.
Other places of interest in Polop are La Plaza de los Chorros with its 221 water pipes that fill the square with noise and the Sunday market for its great variety of products and number of stalls.
Near Polop we find Guadalest, the oldest city on the Costa Blanca, nestled spectacularly in the rocky landscape.
Just 8 km. from Benidorm.
3 km away. to British School.
Still not sure?
We can help you! We know everything about buying and owning properties in Spain and will share our knowledge with you during a free consultation over the phone or in person. Ready to start your new chapter on the Mediterranean coast of Spain?
Leave your contact details below and our managers will contact you shortly!
