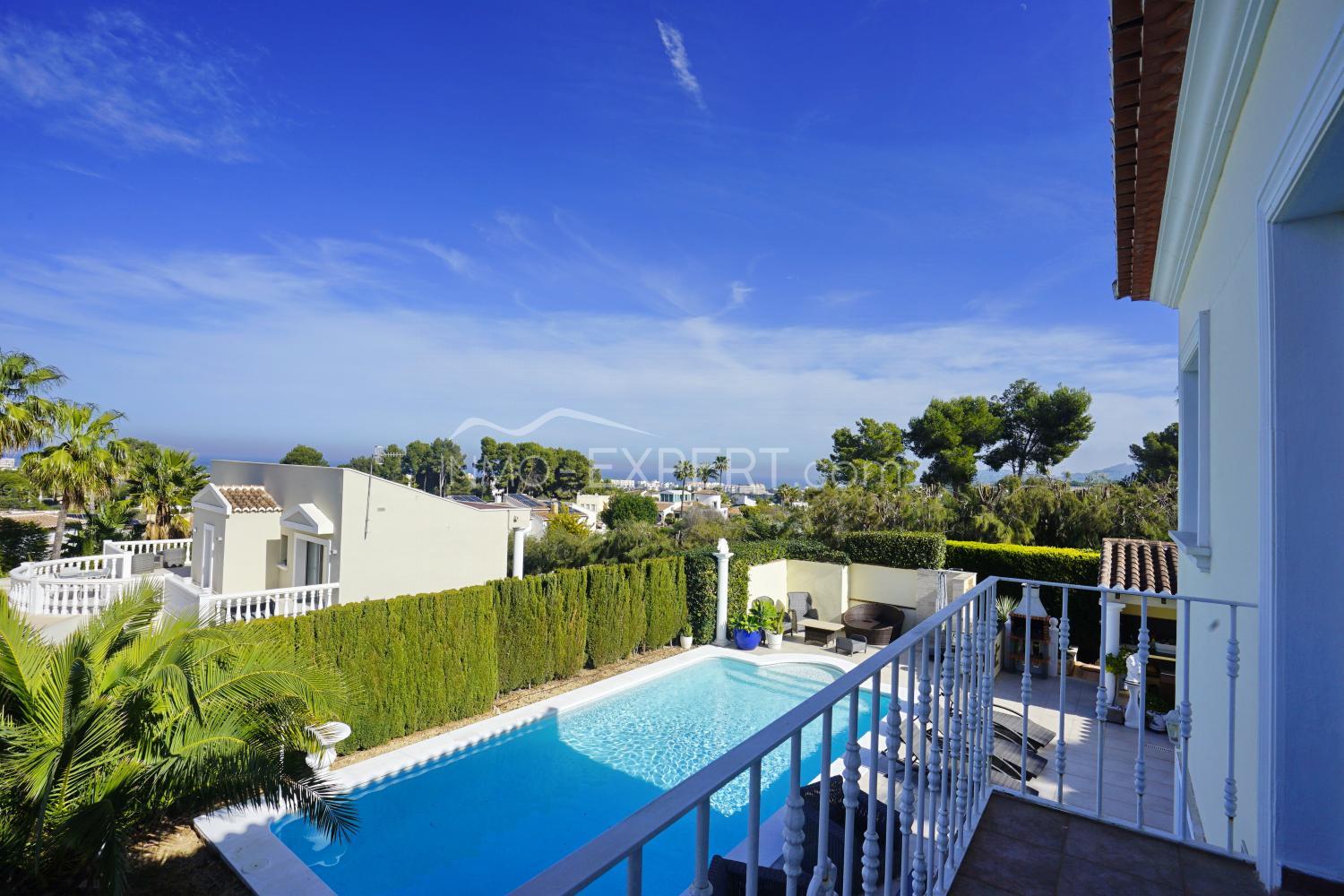You want to know more about this property?
Contact us
Alicante, Javea| Show on map

Built in 2005 in Adsubia (Jávea), this stunning property is located just 1.6 km from Arenal, rising 50 meters above sea level.
Situated on a quiet cul-de-sac, on a flat plot of 1,025 m², this residence offers a serene environment and an exceptional neighborhood.
The property features a spectacular 52 m² heated swimming pool, recently renovated, along with a barbecue area, a lush well-maintained Mediterranean garden, summer gazebo, covered parking, and a basement garage.
The property is divided into two: the main house, with an area of 250 m², and a guest apartment of 90 m², which has a separate entrance.
The main house offers on its ground floor an elegant entrance hall, a cozy living room with fireplace, a fully equipped kitchen with dining area, three bedrooms, two bathrooms, and a practical laundry room. Upstairs is a spacious bedroom (originally two), a luxurious bathroom with shower and jacuzzi, a dressing room, and a magnificent covered terrace with panoramic views of the sea, Montgó, and Cape San Antonio.
The guest apartment features two bedrooms, a bathroom, a bright living-dining room, and an open-plan kitchen, with a construction area of 90 m².
The property is equipped with all modern comforts, including split-type air conditioning units, underfloor heating powered by natural gas, solar panels, electric shutters, automatic irrigation, alarm system, and internet.
It is partially furnished upon delivery.
We can help you! We know everything about buying and owning properties in Spain and will share our knowledge with you during a free consultation over the phone or in person. Ready to start your new chapter on the Mediterranean coast of Spain?
Leave your contact details below and our managers will contact you shortly!