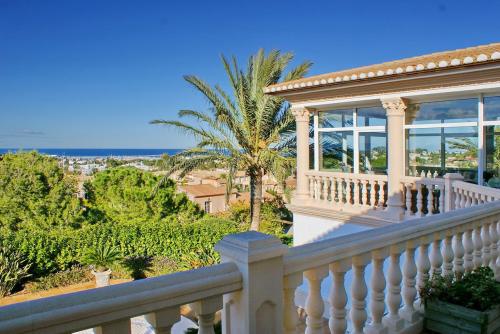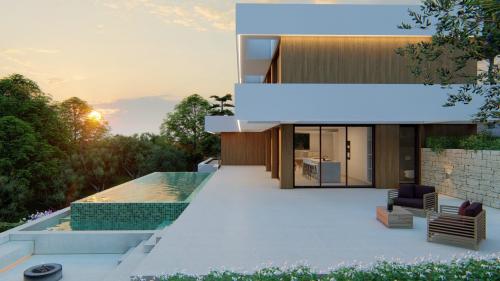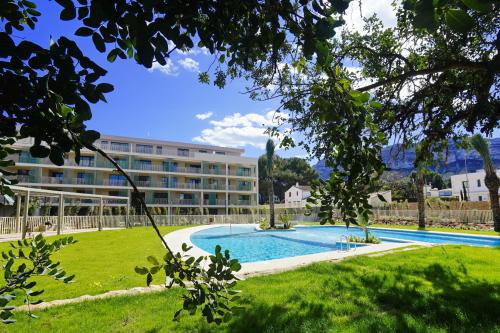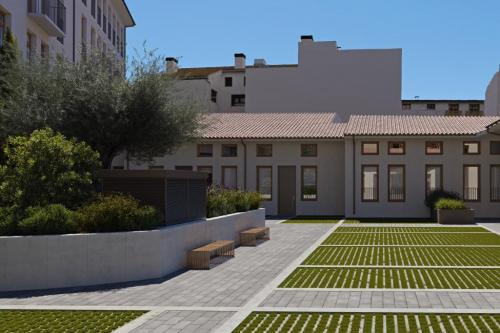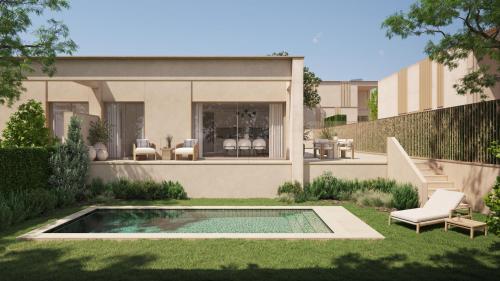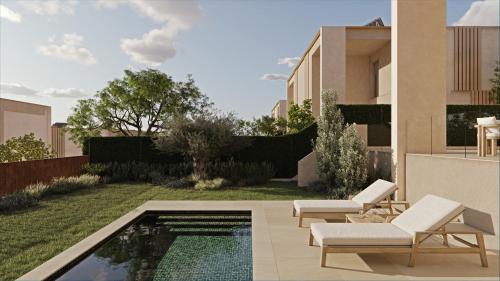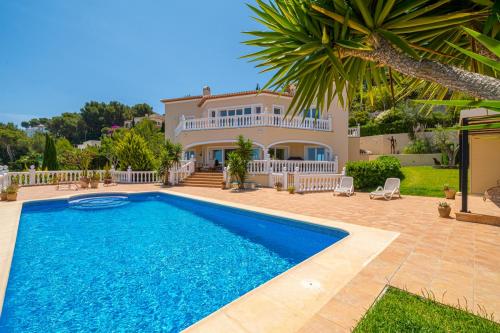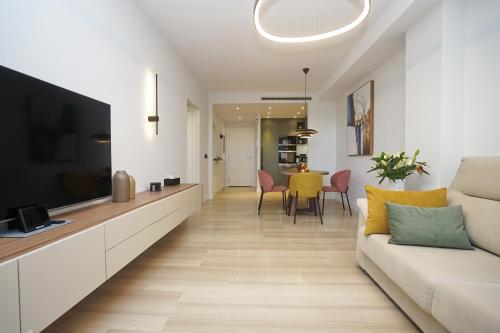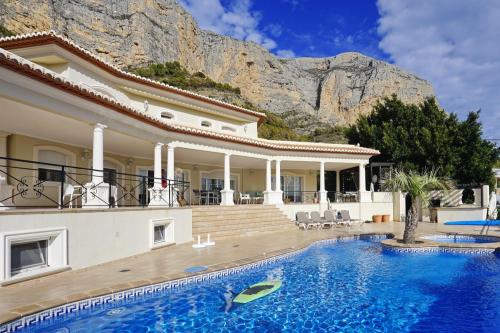Villa with sea views in San Juan
Alicante, Denia
ID1/1976
Luxury Villa in Altea near the Golf Club
Alicante, Altea
ID1/1973
Property Highlights:
Infinity pool with bathroom and shower.
Well-maintained garden.
Covered parking for 2 cars.
Plot enclosed by a handcrafted stone wall.
Villa Layout:
Basement: Garage, technical and service rooms, and laundry room.
Main floor: Living room, dining room, kitchen, bedroom with en-suite bathroom, guest toilet, and spacious terraces.
Upper floor: 3 bedrooms, 3 en-suite bathrooms, and additional terraces.
Construction Details:
Built area: 425 m²
Terraces: 298 m²
High-End Equipment:
Underfloor heating.
Aerothermal system.
Ventilation and ducted air conditioning.
Elevator.
Solar panels.
Additional options available:
Saltwater electrolysis for the pool, among other customizations.
This villa represents the perfect combination of luxury, comfort, and a prime location. Don't miss the opportunity to make it yours and enjoy an unparalleled lifestyle in Altea. Contact us for more information and to schedule a visit!
Long-term rental · High-end apartment in a prime location
Alicante, Denia
ID1/Nerva 2
The residential complex sits on a plot of over 19,000 m², all just a stone's throw from the sea and with views of Denia and the magnificent Montgó Mountain. Regarding the common areas, Nerva offers the most comprehensive amenities: a saline chlorination pool with a swimming lane, jets, and a splash area, a children's play area, a landscaped garden with low water and electricity consumption (LEDs), a waste disposal point, bicycle storage, a building with a fully equipped social club and gym, a children's area, and a coworking space.
This modern apartment, recently completed and furnished in 2025, is brand new. Its goal is to provide maximum comfort and delight your senses. It features central air conditioning with hot/cold ducts, underfloor heating, electric blinds, an intelligent ventilation system, high-quality furniture and beds, a flat-screen Smart TV, high-speed Wi-Fi, a fully equipped modern kitchen, and a pleasant terrace of over 23 square meters with views of the park.
In the basement, you will find a parking space with an electric vehicle charging station.
Contact us for information on availability and prices.
Ideal for those seeking quality, comfort, and a prime location on the Costa Blanca.
Relevant information:
- No pets allowed
- Smoking is prohibited inside the apartment
Luxury homes in an unbeatable location
Valencia, Valencia
ID1/0849
There are few cities in the world like Valencia, the provincial capital that has managed to preserve its historic center full of character and turn it into a space with a high quality of life. Your new home in Rovella is located in the heart of Valencia, in the center of the Carmen neighborhood, one of the largest medieval vestiges in Europe that arose between the Muslim and Christian walls. It is a place full of charm and one of the main leisure and cultural centers of the city. Rovella is located next to the well-known Portal Nou square, where every year the Na Jordana fault displays all its splendor. In addition, the development is surrounded by emblematic places in the city such as the Serrano Towers, the Quart Towers, the Lonja, the Central Market, the Valencian Institute of Modern Art (IVAM) and, of course, the wonderful garden of the old riverbed. of the Turia river. You will be able to walk to all these points of interest due to Rovella's proximity to the services you need.
Complex:
The development will have an outdoor area in the center for you to enjoy with your loved ones, parking and a bicycle storage space. In Rovella, community spaces will be taken care of to the maximum. Both the floors and walls of the interior common areas will offer a combination of different premium materials depending on the area. The technology will also be present through lighting with different presence detectors for areas and plants. The elevators, with access from the garage to the homes. The entrance and exit doors of the garages will be automatic, with anti-crush safety devices and remote control.
Property:
The flooring of your new home in the hall, living room, open kitchen*, bedrooms and hallways will be made of imitation wood laminate. The floor will be finished with a white lacquered plinth to match the interior carpentry. The walls will be finished with smooth plastic paint. A false laminated plaster ceiling will be installed throughout the home, finished with plastic paint. The kitchen will be delivered furnished with a current design of high-capacity wall and base units and will include: induction hob, extractor hood, electric oven and microwave, porcelain base countertop, 2 integrated recycling bins, stainless steel sink with single-lever taps. . Depending on the home, your new home will have an indoor laundry room or an area in the kitchen to place the washer-dryer. The walls of the bathrooms, both main and secondary, will be covered with ceramic tiles to give the spaces a more elegant and modern design. The floor will be composed of rectified porcelain stoneware to resist impacts and humidity without damaging the properties of the flooring. In both bathrooms, single-lever taps and white toilets of current design will be installed. The main bathroom will be delivered with a large format shower, thermostatic taps, countertop with integrated sink and chest of drawers. In the secondary bathroom, you will find a suspended sink and a bathtub. A matching mirror will be placed in both rooms for complete harmony. All bathrooms will have LED lighting.
Mod cons:
The access door to the apartment will be armored with a white lacquer finish and will be equipped with an optical peephole. The interior doors of the apartment will have a white lacquer finish and matte stainless steel handles, giving the home an elegant and modern look. In general, they will be folding, except in cases where sliding doors are recommended to improve the use of the space they access. The monoblock-type modular wardrobes will have doors with a white lacquer finish to match the rest of the carpentry. The interior will be delivered with a hanging bar and a trunk shelf.
Depending on the apartment, your new home will also offer a hall closet for added convenience.
So that you can enjoy maximum comfort in your new home, the home will be equipped with a complete air conditioning installation through a heat pump (hot-cold) and distribution inside the home through ducts with supply grilles in the living room. living room and bedrooms. Heating will be through underfloor heating. This innovative method stands out for providing heat evenly, allowing high energy savings while providing more free space in the home compared to the traditional radiator system. Temperature control is achieved by a thermostat.
Your home will incorporate a ventilation system to ensure the health of the indoor air. The carpentry will have PVC or aluminum profiles with thermal break combined with different types of opening depending on the location. The windows will be double with a dehydrated air chamber.
For darkening and solar protection, motorized blinds and/or blinds will be included in the bedrooms according to project specifications.
It also has pre-installation of a charging station for electric vehicles.
Distances:
City center 0.8 km
Beach 5.7 km
El Corte Inglés 0.6 km
Pharmacy 0.3 km
Medical center 750 m
Supermarket 0.1 km
Airport 10.9 km
Project with granted license: immediate start of construction without delays
Alicante, Denia
ID1/San Juan (U)
The client will enjoy a unique and singular villa built with the best materials and the latest cutting-edge technology in the market, tailored to their tastes and preferences.
Details of the proposed project:
Fully urbanized plot with an area of 1,600.00 m2.
Detached single-family house with a built area of 322.45 m2.
Covered terraces with an area of 27.90 m2.
Uncovered terraces with an area of 191.50 m2.
Parking and driveway for cars made of stamped concrete with an area of 250.00 m2.
Infinity pool with exterior staircase, fully equipped and with a water surface area of 47.00 m2.
Enclosure walls of the plot on the street side and garden leveling in natural stone.
Exterior gates of the plot: 2 units 4.00 m wide in modern design for cars automated. 1 pedestrian gate with video intercom.
Mediterranean garden with natural lawn, trees, shrubs, and automatic irrigation.
Feel free to contact us to visit the plot, learn more details about the project execution, and see other houses of the same style already built to appreciate the qualities and finishes in real life.
Under construction · Semi-detached houses in Godella
Valencia, Godella
ID1/2214
This charming municipality, typically Valencian, is located in the foothills of the Sierra Calderona, providing a privileged environment surrounded by nature. Alsos is the ideal place for those looking for a quiet and peaceful home, without giving up the comfort of having all the services at their fingertips, such as prestigious educational centers for all age ranges, a varied gastronomic offer, shopping centers, shops , medical and sports centers and supermarkets.
Godella also offers a wide range of outdoor activities, with multiple routes for walking or cycling, historic streets, emblematic parks and farmhouses of the 19th and 20th centuries that narrate its interesting heritage. Furthermore, its proximity to the center of Valencia, just 9 km away, and the airport, 8.5 km away, guarantees excellent connectivity through highway and public transportation.
Alsos is a unique urbanization, designed with an unprecedented level of detail to harmoniously integrate with the nature and topography of the place. It has been given special attention to the conservation of the natural landscape, with extensive green areas that act as a green lung and reduce the hydrological impact and maintenance costs. All homes are designed to offer a high energy rating and reduce emissions.
Each house in Alsos has parking within the plot at street level, access through an armored security door and a carefully thought out distribution for the maximum comfort, seeking the greatest luminosity and the best views. The interiors are
Equipped with top quality finishes, including marble tile floors. porcelain tiles, false ceilings, kitchens furnished with top-of-the-line appliances and bathrooms covered with high quality ceramic stoneware.
In addition, all homes have a complete installation of air conditioning and underfloor heating, as well as hot water production through individual aerothermal system supported by photovoltaic panels located on the roofs of the homes. Safety and technology are also priorities, with high quality carpentry, aluminum with double glazing, motorized blinds, ventilation systems and more.
Take advantage of the construction status to personalize the home to your liking!
Don't miss the opportunity and contact us to receive more information.
DELIVERY OF KEYS: ESTIMATED MARCH 2025
Unique semi-detached villas in Godella
Valencia, Godella
ID1/2213
This charming municipality, typically Valencian, is located in the foothills of the Sierra Calderona, providing a privileged environment surrounded from nature. Odina is the ideal place for those looking for a quiet and peaceful, without giving up the comfort of having all the services at your fingertips, such as prestigious educational centers for all age ranges, a varied offer gastronomy, shopping centers, shops, medical and sports centers and supermarkets.
Godella also offers a wide range of outdoor activities, with multiple routes for walking or cycling, historic streets, emblematic parks and farmhouses of the 19th and 20th centuries that narrate its interesting heritage. Furthermore, its proximity to the center of Valencia, just 9 km away, and the airport, 8.5 km away, guarantees excellent connectivity through highway and public transportation.
Odina is a unique development, designed with an unprecedented level of detail to integrate harmoniously with the nature and topography of the place. It has been given special attention to the conservation of the natural landscape, with extensive green areas that act as green lung and reduce hydrological impact and maintenance costs. All homes are designed to offer a high energy rating and reduce the emissions.
Each house in Odina has 2 or 3 underground parking spaces, access through an armored security door and a carefully thought out distribution for the maximum comfort, seeking the greatest luminosity and the best views. The interiors are Equipped with top quality finishes, including marble tile floors. porcelain tiles, false ceilings, kitchens furnished with top-of-the-line appliances and bathrooms covered with high quality ceramic stoneware.
In addition, all homes have a complete installation of air conditioning and underfloor heating (excluding the basement), as well as hot water production through individual aerothermal system supported by photovoltaic panels located on the roofs of the homes. Safety and technology are also priorities, with high quality carpentry, aluminum with double glazing, motorized blinds, ventilation systems and more.
The gardens, which may include a swimming pool, are delivered with topsoil and a tree according to the landscaping project specifications. Plus, you can personalize your home choosing between different types of finishes and security and technology devices.
The semi-detached houses with 5 and 3 bathrooms have surfaces from 186m2 and prices from 815,000 euros. Contact us to receive more information and ensure your place in Odina, the home of your dreams!
Handover of keys: June 2025
Exclusive semi-detached chalets in Campolivar
Valencia, Godella
ID1/2212
This charming municipality, typically Valencian, is located in the foothills of the Sierra Calderona, providing a privileged environment surrounded from nature. Odina is the ideal place for those looking for a quiet and peaceful, without giving up the comfort of having all the services at your fingertips, such as prestigious educational centers for all age ranges, a varied offer gastronomy, shopping centers, shops, medical and sports centers and supermarkets.
Godella also offers a wide range of outdoor activities, with multiple routes for walking or cycling, historic streets, emblematic parks and farmhouses of the 19th and 20th centuries that narrate its interesting heritage. Furthermore, its proximity to the center of Valencia, just 9 km away, and the airport, 8.5 km away, guarantees excellent connectivity through highway and public transportation.
Odina is a unique development, designed with an unprecedented level of detail to integrate harmoniously with the nature and topography of the place. It has been given special attention to the conservation of the natural landscape, with extensive green areas that act as green lung and reduce hydrological impact and maintenance costs. All homes are designed to offer a high energy rating and reduce the emissions.
Each house in Odina has 2 or 3 underground parking spaces, access through an armored security door and a carefully thought out distribution for the maximum comfort, seeking the greatest luminosity and the best views. The interiors are Equipped with top-quality finishes, including marble tile floors, porcelain tiles, false ceilings, kitchens furnished with top-of-the-line appliances and bathrooms covered with high quality ceramic stoneware.
In addition, all homes have a complete installation of air conditioning andunderfloor heating (excluding the basement), as well as hot water production through individual aerothermal system supported by photovoltaic panels located on the roofs of the homes. Safety and technology are also priorities, with high quality carpentry: aluminum with double glazing, motorized blinds, ventilation systems and more.
The gardens, which may include a swimming pool, are delivered with topsoil and a tree according to the landscaping project specifications. Plus, you can personalize your home choosing between different types of finishes and security and technology devices.
The semi-detached houses with 4 and 3 bathrooms have surfaces from 163m2 and Prices from 720,000 euros. Contact us to receive more information and ensure your place in Odina, the home of your dreams!
Key delivery: June 2025
Unique apartments in Godella
Valencia, Godella
ID1/Nerium (2H)
Located in the prestigious Campolivar district, one of the most sought after not only in Godella but in all of Valencia. Godella is a quiet municipality of 13,000 inhabitants northwest of Valencia, just 9 km from the center of the big city that offers a multitude of possibilities and 8.5 km from the airport. Discover a unique destination, walk its historic streets, visit its emblematic churches and monuments and delight in its lush traditional agricultural landscape.
The complex is located north of Campolivar, one of the most prestigious and sought-after residential sectors in Valencia. Noted for its peaceful beauty, tranquility and charm, and surrounded by serene nature, away from the bustle of the city but close to all necessary services such as medical centers, sports facilities, Heron City shopping center, supermarkets, renowned bilingual schools , universities and a wide variety of restaurants, hiking trails and iconic parks.
The complex has been designed to integrate perfectly with the landscape, respecting and enhancing the natural environment and native flora. The architecture of the 21st century merges harmoniously with the surrounding nature thanks to the work of the prestigious architecture studio Ramón Esteve and the landscape designer Gustavo Marina.
The amenities include an elevator, underground parking with automatic door, storage room, two swimming pools for adults and two children's pools, garden areas respecting the flora of the place, reducing the hydrological impact, paddle tennis court, multipurpose sports court, multipurpose room, park for the most kids, space for bicycles and social club.
The ground floors offer large gardens and terraces with water inlets, power outlets, drainage systems and LED lighting; The terraces of the penthouses have the same facilities. The terraces on the intermediate floors have LED lighting and power outlets.
The paved outdoor spaces in the homes have non-slip stoneware tiles to avoid accidents, as do the pool areas. Special attention has been paid to thermal and acoustic insulation, guaranteeing comfort, privacy and energy efficiency.
The homes offer high quality finishes, with imitation wood laminate floors, false ceilings throughout the property, smooth plastic paint, have security doors with peephole and video intercom, built-in wardrobes, hot water production through centralized aerothermal energy supported by photovoltaic panels that provide savings in consumption and maintenance, hot/cold air conditioning systems through ducts in all rooms and a microventilation system to ensure the health of the home when it is uninhabited.
Aluminum carpentry with thermal bridge, double glazing and motorized roller blinds with slats on the bedroom windows.
The kitchens are fully equipped with large-capacity furniture, induction hob, extractor hood, electric oven, integrated microwave, ceramic countertop and sink with single-lever taps.
The bathrooms have high-quality ceramic wall coverings, shock- and moisture-resistant porcelain stoneware floors, anti-humidity ceilings painted with smooth plastic paint, shower trays and screen in the main bathroom, bathtub in the secondary bathroom, thermostatic taps, compact toilet. pendant, suspended chest of drawers with integrated sink, matching mirror and towel radiator.
In addition, you have the opportunity to personalize your home with different options.
finishing, technology, distribution and energy efficiency.
With 2, 3 or 4 bedroom options, and prices starting at 310,000 euros, Nerium offers a unique opportunity to live in an exclusive environment and enjoy the quality of life you deserve. Contact us to receive more information!
KEY DELIVERY: MARCH 2025
Villa with open views of the bay of Jávea in Tosalet - Cap Martí
Alicante, Javea
ID1/1961
The main floor has a large hall-hall with a high ceiling, a large living-dining room with large windows and direct access to the terrace and pool, a spacious kitchen, a guest toilet and an en-suite bedroom with a bathroom. , dressing room and direct access to the terrace.
On the upper floor there are three spacious bedrooms en suite with built-in wardrobes and access to a large terrace with sea views.
In the basement there is a multipurpose room (now gym), sauna room, guest room, toilet, garage and utility rooms.
In addition, this villa has pre-installation for an elevator, air conditioning, underfloor heating and all the comforts of a luxury home on the Costa Blanca.
Holiday rental · Fully renovated apartment with high-quality finishes
Alicante, Denia
ID1/VilaMar II
This apartment, completely renovated with a modern touch in 2023, aims for your maximum comfort and the delight of your senses. The complex features 3 spacious pools and concierge service.
It has all the conveniences of a hotel: central ducted air conditioning hot/cold, high-quality furniture and beds, smart flat-screen TV, wifi, fully equipped modern kitchen, and a pleasant terrace with all the necessary furniture to enjoy moments of disconnection and the beautiful sunsets offered by the city of Denia.
The property has a parking space but is only 350 meters from the beach and 500 meters from the city center. Restaurants, supermarket, and pharmacy are within reach, just a 2-minute walk away.
Contact us for information on availability and prices.
Relevant information:
-Pets are not allowed
-Smoking inside the home is prohibited
Failure to comply with these prohibitions will result in a fine deducted from the security deposit.
South-oriented chalet with open views of the valley on the top area of the Montgó in Jávea
Alicante, Javea
ID1/1960
The property is arranged over three floors. The main floor is comprised of a hall, large living-dining room with fireplace with access to a covered terrace next to the pool benefiting from views of the valley, a dining room, tv room, a double en-suite bedroom, a bedroom which is actually being used as an office, large kitchen with laundry area and guest toilet.
The top floor accommodates the sleeping quarters, the main bedroom features an en-suite bathroom, dressing table and access to a terrace. Also in this level are two double bedrooms with fitted wardrobes and en-suite bathroom.
The lower floor consists of a double bedroom, a complete bathroom, a billiard room, grand lounge with space which can be converted into a kitchen, several areas which can be used as bedrooms, gym and machine room.
The outdoor swimming pool enjoys a Jacuzzi and there is also the barbecue area.
Extras: garden with automatic irrigation system, tennis court and closed garage for a vehicle, plus alarm, underfloor heating, air con in some of the room, electric awnings and heated swimming pool.
Sold semi-furnished.
Perfect for large families, in a tranquil area, only 7 minutes from the centre of Jávea and within close proximity of the Golf Club La Sella.
Still not sure?
We can help you! We know everything about buying and owning properties in Spain and will share our knowledge with you during a free consultation over the phone or in person. Ready to start your new chapter on the Mediterranean coast of Spain?
Leave your contact details below and our managers will contact you shortly!
