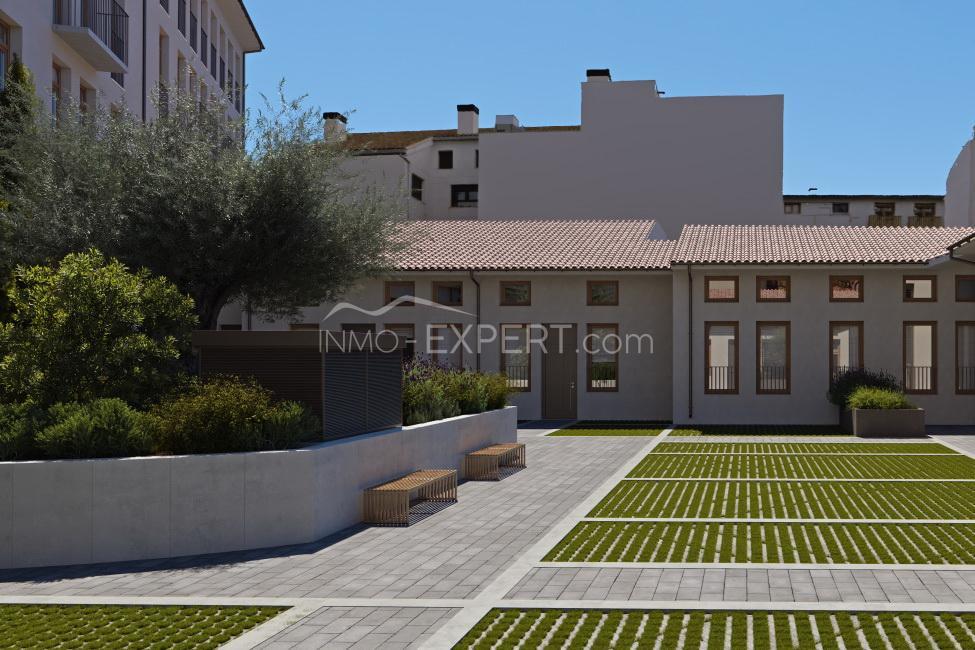You want to know more about this property?
Contact us
Valencia, Valencia| Show on map

Location:
There are few cities in the world like Valencia, the provincial capital that has managed to preserve its historic center full of character and turn it into a space with a high quality of life. Your new home in Rovella is located in the heart of Valencia, in the center of the Carmen neighborhood, one of the largest medieval vestiges in Europe that arose between the Muslim and Christian walls. It is a place full of charm and one of the main leisure and cultural centers of the city. Rovella is located next to the well-known Portal Nou square, where every year the Na Jordana fault displays all its splendor. In addition, the development is surrounded by emblematic places in the city such as the Serrano Towers, the Quart Towers, the Lonja, the Central Market, the Valencian Institute of Modern Art (IVAM) and, of course, the wonderful garden of the old riverbed. of the Turia river. You will be able to walk to all these points of interest due to Rovella's proximity to the services you need.
Complex:
The development will have an outdoor area in the center for you to enjoy with your loved ones, parking and a bicycle storage space. In Rovella, community spaces will be taken care of to the maximum. Both the floors and walls of the interior common areas will offer a combination of different premium materials depending on the area. The technology will also be present through lighting with different presence detectors for areas and plants. The elevators, with access from the garage to the homes. The entrance and exit doors of the garages will be automatic, with anti-crush safety devices and remote control.
Property:
The flooring of your new home in the hall, living room, open kitchen*, bedrooms and hallways will be made of imitation wood laminate. The floor will be finished with a white lacquered plinth to match the interior carpentry. The walls will be finished with smooth plastic paint. A false laminated plaster ceiling will be installed throughout the home, finished with plastic paint. The kitchen will be delivered furnished with a current design of high-capacity wall and base units and will include: induction hob, extractor hood, electric oven and microwave, porcelain base countertop, 2 integrated recycling bins, stainless steel sink with single-lever taps. . Depending on the home, your new home will have an indoor laundry room or an area in the kitchen to place the washer-dryer. The walls of the bathrooms, both main and secondary, will be covered with ceramic tiles to give the spaces a more elegant and modern design. The floor will be composed of rectified porcelain stoneware to resist impacts and humidity without damaging the properties of the flooring. In both bathrooms, single-lever taps and white toilets of current design will be installed. The main bathroom will be delivered with a large format shower, thermostatic taps, countertop with integrated sink and chest of drawers. In the secondary bathroom, you will find a suspended sink and a bathtub. A matching mirror will be placed in both rooms for complete harmony. All bathrooms will have LED lighting.
Mod cons:
The access door to the apartment will be armored with a white lacquer finish and will be equipped with an optical peephole. The interior doors of the apartment will have a white lacquer finish and matte stainless steel handles, giving the home an elegant and modern look. In general, they will be folding, except in cases where sliding doors are recommended to improve the use of the space they access. The monoblock-type modular wardrobes will have doors with a white lacquer finish to match the rest of the carpentry. The interior will be delivered with a hanging bar and a trunk shelf.
Depending on the apartment, your new home will also offer a hall closet for added convenience.
So that you can enjoy maximum comfort in your new home, the home will be equipped with a complete air conditioning installation through a heat pump (hot-cold) and distribution inside the home through ducts with supply grilles in the living room. living room and bedrooms. Heating will be through underfloor heating. This innovative method stands out for providing heat evenly, allowing high energy savings while providing more free space in the home compared to the traditional radiator system. Temperature control is achieved by a thermostat.
Your home will incorporate a ventilation system to ensure the health of the indoor air. The carpentry will have PVC or aluminum profiles with thermal break combined with different types of opening depending on the location. The windows will be double with a dehydrated air chamber.
For darkening and solar protection, motorized blinds and/or blinds will be included in the bedrooms according to project specifications.
It also has pre-installation of a charging station for electric vehicles.
Distances:
City center 0.8 km
Beach 5.7 km
El Corte Inglés 0.6 km
Pharmacy 0.3 km
Medical center 750 m
Supermarket 0.1 km
Airport 10.9 km
We can help you! We know everything about buying and owning properties in Spain and will share our knowledge with you during a free consultation over the phone or in person. Ready to start your new chapter on the Mediterranean coast of Spain?
Leave your contact details below and our managers will contact you shortly!