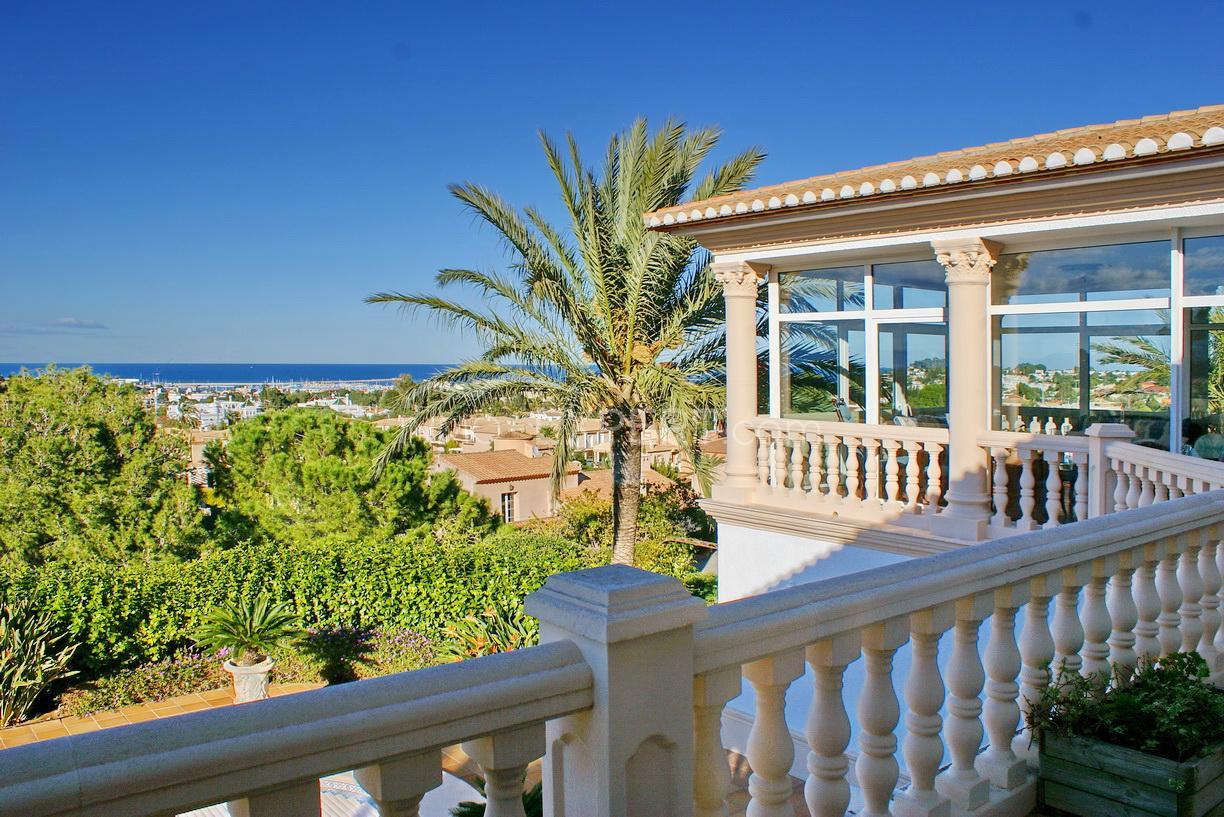You want to know more about this property?
Contact us
Alicante, Denia| Show on map

The villa is located in a highly valued residential area of Denia – San Juan, just 2.5 km. to the center and the sea.
Fantastic views of the coast, mountains, old fortress and city.
Built on a triple plot of 2,400 m2. And fenced with a manually placed natural stone wall.
Construction area – 449 m².
Fantastic and well-kept Mediterranean garden with palm trees, bougainvilleas, jasmines and fruit trees: orange trees, tangerines, lemons, almond trees... Covered parking for two cars, storage room for gardener.
6 by 12 m pool heated with thermal blanket and two types of heating: gas and electric.
Automatic pool water purification system with sea salt.
Well with decalcification and osmosis system for pool and garden irrigation. Water tank for 4,000 liters.
Classic style three-story villa. Author's project. High quality construction.
Marble floor with mosaic.
Underfloor heating. Electric shutters. Stucco, partly gilded. Marble columns. High ceilings. Hand-carved wooden railings. Large rooms, each with its own bathroom.
Main floor: living room with fireplace, dining room, kitchen with access to covered terrace with barbecue, glazed terrace, guest toilet, outdoor terrace.
Upper floor: 2 bedrooms with bathrooms and access to a huge terrace with fantastic views.
Lower floor: 2 bedrooms with bathrooms, living room, kitchen, laundry room and storage room. There is a separate entrance from the main floor.
Next to the pool there is a separate cinema room for 9 people with a bar and a 120 m2 guest toilet.
Acoustic insulation and sector lighting have been installed.
Solar panels and aerothermal energy.
We can help you! We know everything about buying and owning properties in Spain and will share our knowledge with you during a free consultation over the phone or in person. Ready to start your new chapter on the Mediterranean coast of Spain?
Leave your contact details below and our managers will contact you shortly!