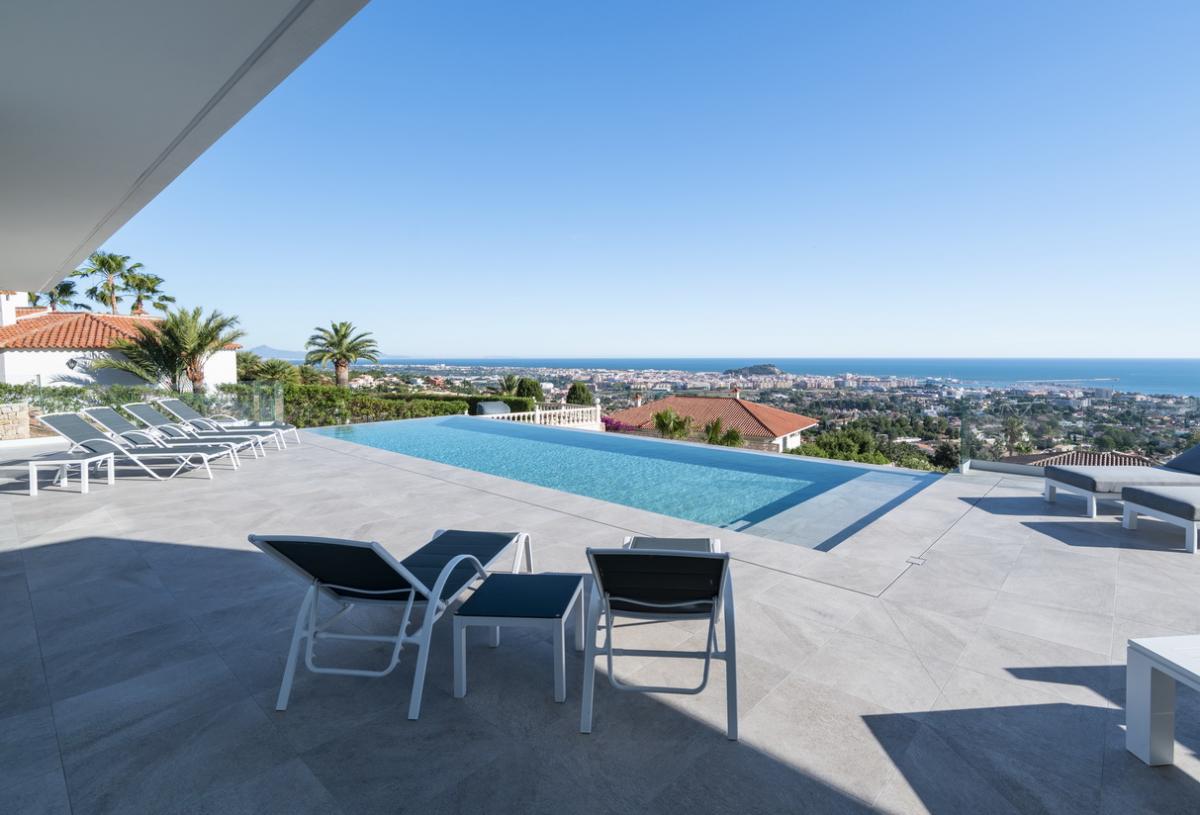You want to know more about this property?
Contact us
Alicante, Denia| Show on map

Unique opportunity! This spectacular villa built in 2020 has everything: a considerable size, panoramic sea and mountain views, a modern contemporary design, an open plan concept and modern lines, and all the luxury features you can expect from a high-end property. With its perfect blend of beauty, style and functionality, this ready-to-enter property is unlike any other.
The house has a constructed area of 275 m² distributed in two floors.
Access/main floor: master bedroom en suite with dressing room, open design kitchen and living room, a second bedroom and a bathroom. Both the living room and the bedrooms have access to the huge covered and uncovered terraces and the infinity waterfall pool.
Ground floor: two bedrooms en suite with access to the terrace and garden, a laundry room and garage.
Covered terraces with a constructed area of 51 m².
Uncovered terraces with a constructed area of 155 m².
Do not hesitate to contact us to visit the property.
We can help you! We know everything about buying and owning properties in Spain and will share our knowledge with you during a free consultation over the phone or in person. Ready to start your new chapter on the Mediterranean coast of Spain?
Leave your contact details below and our managers will contact you shortly!