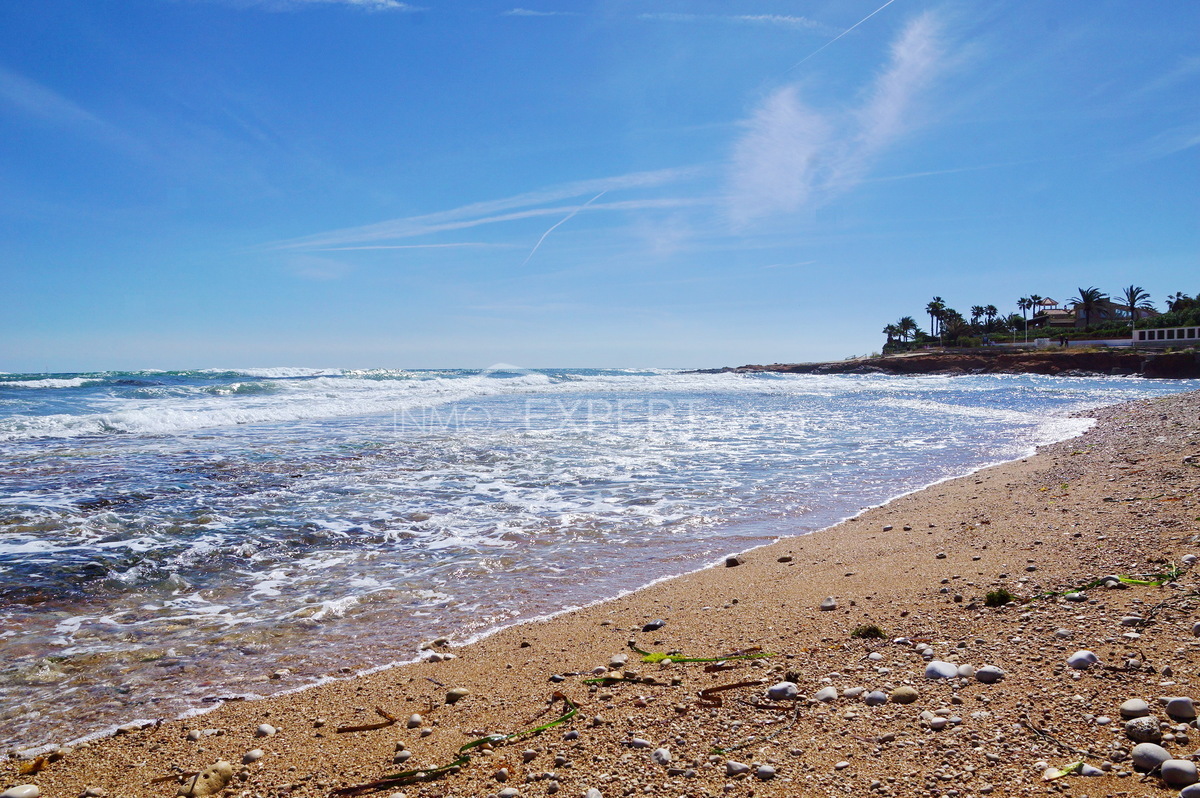You want to know more about this property?
Contact us
Alicante, Denia| Show on map| Watch video

Villa of high standing located in a privileged location (there are almost no plots of these characteristics): Las Rotas - Punta Negra, on the first line and with direct access to the beach and the promenade. Exclusive area of high standing villas overlooking the bays of Las Rotas.
Villa under construction pending completion of the interior, the garage, the outdoor pool and the garden. Located on a plot of 3200 m² with almonds, grapes and pines. Enjoys total privacy thanks to its huge garden and the vegetation that surrounds the house.
An ideal option to enjoy a second home in an idyllic place of the Costa Blanca or as an investment: it can be converted into a small luxury hotel or an elite private club.
House composed of two floors more semi-basement with a constructed area of 600 m² plus outdoor terraces of approximately 150 m². The design of the house was meticulously thought out to offer wide spaces, with lots of light and comfort, which is reflected in the structures already built.
Ground floor (225 m²): entrance hall decorated with 16th century marble columns, large kitchen with dining area, living room, guest toilet, two bedrooms with full bathroom, main living room decorated with XIV century beams plus the corresponding terraces . The ceilings on this floor are made of wood.
Upper floor (180 m²): 3 double bedrooms en suite with full bathrooms. The master bedroom occupies an area of 80 m², including the dressing room, overlooking the sea and the Montgó. Forecast for fireplace in the master bedroom. An office with attached terrace. Ceilings throughout this wooden plant of old Movila.
Basement (143 m²): laundry room, storage room, gym, sauna, shower, heated mini-pool, large cellar with vaulted ceiling.
Outside: two wells for watering the garden and the pool. In addition, there is a cistern under the house of 120000 liters for rainwater.
All the construction has been made with reinforced concrete 60 cm thick. The main floor, the second floor and even the roof has been used solid brick of 25 cm + BASF thermal insulation + 9 cm thick brick chamber.
Two-tone exterior carpentry (blue and white), made of ECONAL aluminum, climalit safety glazing.
The completion of the chalet is at the expense of the buyer for the choice of finishes.
We can help you! We know everything about buying and owning properties in Spain and will share our knowledge with you during a free consultation over the phone or in person. Ready to start your new chapter on the Mediterranean coast of Spain?
Leave your contact details below and our managers will contact you shortly!