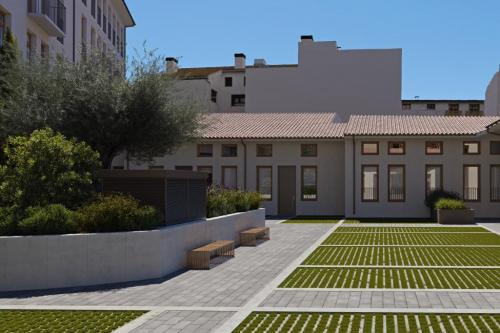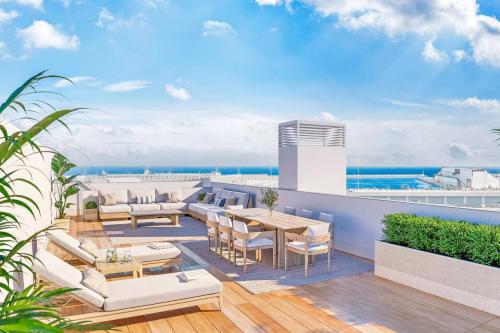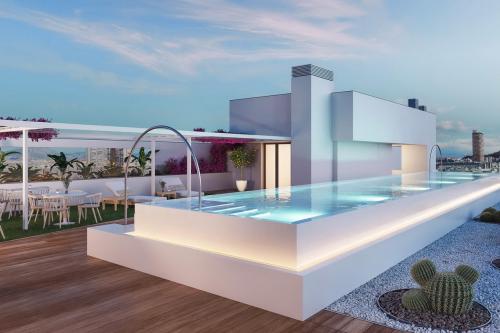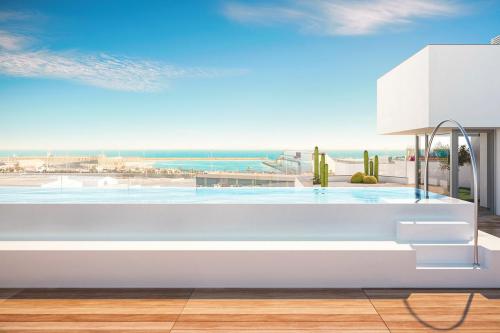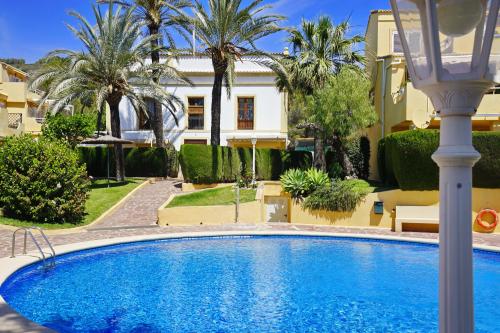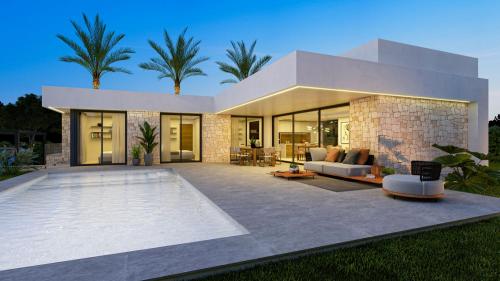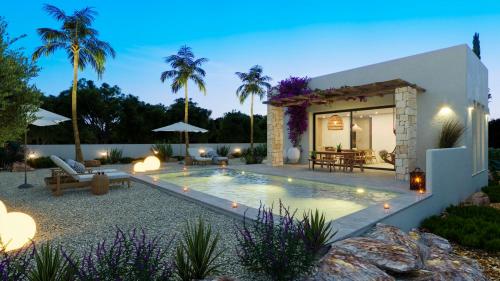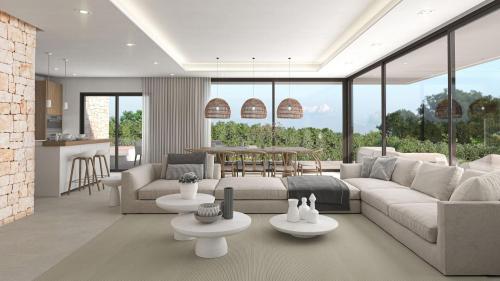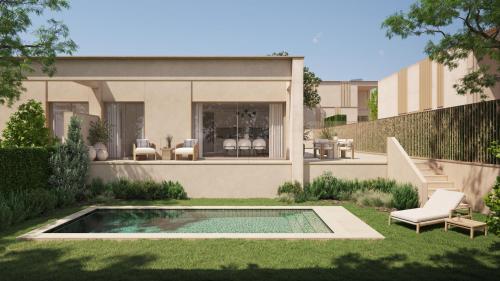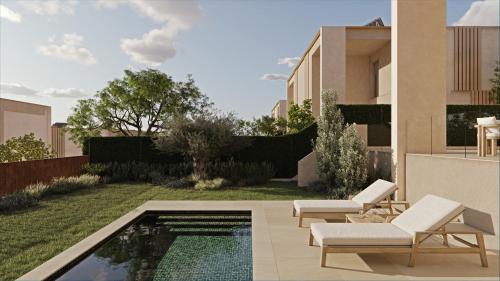Luxury homes in an unbeatable location
Valencia, Valencia
ID1/0849
There are few cities in the world like Valencia, the provincial capital that has managed to preserve its historic center full of character and turn it into a space with a high quality of life. Your new home in Rovella is located in the heart of Valencia, in the center of the Carmen neighborhood, one of the largest medieval vestiges in Europe that arose between the Muslim and Christian walls. It is a place full of charm and one of the main leisure and cultural centers of the city. Rovella is located next to the well-known Portal Nou square, where every year the Na Jordana fault displays all its splendor. In addition, the development is surrounded by emblematic places in the city such as the Serrano Towers, the Quart Towers, the Lonja, the Central Market, the Valencian Institute of Modern Art (IVAM) and, of course, the wonderful garden of the old riverbed. of the Turia river. You will be able to walk to all these points of interest due to Rovella's proximity to the services you need.
Complex:
The development will have an outdoor area in the center for you to enjoy with your loved ones, parking and a bicycle storage space. In Rovella, community spaces will be taken care of to the maximum. Both the floors and walls of the interior common areas will offer a combination of different premium materials depending on the area. The technology will also be present through lighting with different presence detectors for areas and plants. The elevators, with access from the garage to the homes. The entrance and exit doors of the garages will be automatic, with anti-crush safety devices and remote control.
Property:
The flooring of your new home in the hall, living room, open kitchen*, bedrooms and hallways will be made of imitation wood laminate. The floor will be finished with a white lacquered plinth to match the interior carpentry. The walls will be finished with smooth plastic paint. A false laminated plaster ceiling will be installed throughout the home, finished with plastic paint. The kitchen will be delivered furnished with a current design of high-capacity wall and base units and will include: induction hob, extractor hood, electric oven and microwave, porcelain base countertop, 2 integrated recycling bins, stainless steel sink with single-lever taps. . Depending on the home, your new home will have an indoor laundry room or an area in the kitchen to place the washer-dryer. The walls of the bathrooms, both main and secondary, will be covered with ceramic tiles to give the spaces a more elegant and modern design. The floor will be composed of rectified porcelain stoneware to resist impacts and humidity without damaging the properties of the flooring. In both bathrooms, single-lever taps and white toilets of current design will be installed. The main bathroom will be delivered with a large format shower, thermostatic taps, countertop with integrated sink and chest of drawers. In the secondary bathroom, you will find a suspended sink and a bathtub. A matching mirror will be placed in both rooms for complete harmony. All bathrooms will have LED lighting.
Mod cons:
The access door to the apartment will be armored with a white lacquer finish and will be equipped with an optical peephole. The interior doors of the apartment will have a white lacquer finish and matte stainless steel handles, giving the home an elegant and modern look. In general, they will be folding, except in cases where sliding doors are recommended to improve the use of the space they access. The monoblock-type modular wardrobes will have doors with a white lacquer finish to match the rest of the carpentry. The interior will be delivered with a hanging bar and a trunk shelf.
Depending on the apartment, your new home will also offer a hall closet for added convenience.
So that you can enjoy maximum comfort in your new home, the home will be equipped with a complete air conditioning installation through a heat pump (hot-cold) and distribution inside the home through ducts with supply grilles in the living room. living room and bedrooms. Heating will be through underfloor heating. This innovative method stands out for providing heat evenly, allowing high energy savings while providing more free space in the home compared to the traditional radiator system. Temperature control is achieved by a thermostat.
Your home will incorporate a ventilation system to ensure the health of the indoor air. The carpentry will have PVC or aluminum profiles with thermal break combined with different types of opening depending on the location. The windows will be double with a dehydrated air chamber.
For darkening and solar protection, motorized blinds and/or blinds will be included in the bedrooms according to project specifications.
It also has pre-installation of a charging station for electric vehicles.
Distances:
City center 0.8 km
Beach 5.7 km
El Corte Inglés 0.6 km
Pharmacy 0.3 km
Medical center 750 m
Supermarket 0.1 km
Airport 10.9 km
New development just a step away from the center and the beach
Alicante, Alicante
ID1/0843
Benalúa Sur, Avenida Catedrático Soler.
It is located very close to the sea, offering views and open, bright spaces. In addition, it has all the services of the city and the urban center within walking distance, as well as easy access to roads, trains and the airport through convenient connections. Surrounded by services, green and recreational areas, schools, health centers, supermarkets, small businesses and large shopping centers, Naya maintains a wide variety of options that make it unique.
URBANIZATION:
Naya's cover is unique. Its exclusive layout on different levels allows, in addition to incomparable views of the sea, several perfectly differentiated recreational areas. From more intimate spaces to garden corners and solariums at different heights... The design of the roof of your development has been designed to offer you the most complete place for leisure and enjoyment. With the Alicante sky as a backdrop and an incredible panoramic view of the Mediterranean, you will enjoy a swimming pool, a social space and sunbathing areas. All this combined with charming green areas that create a harmonious and relaxing whole.
The floors in the interior common areas are finished in ceramic tiles, and the walls will offer a combination of different materials depending on the area. Presence detectors and low-consumption LED lighting will be incorporated in the common areas and floors of the building. The outdoor pool on the deck will be covered with non-slip tile.
Elevators with access from the garage to the floors of the homes.
Swimming pool on the deck.
Solarium space on the roof.
Social club on the ground floor.
Equipped gym on the ground floor.
Space for bicycles.
Community parking.
ESTATE:
Homes with 2, 3 or 4 bedrooms and 2 bathrooms with garages and storage rooms.
The interior flooring of these rooms will be vinyl flooring with an imitation wood finish. The interior floor will be finished with a white skirting board to match the interior carpentry. The walls will be finished with smooth plastic paint, and a continuous false ceiling will be placed in the home, finished with plastic paint. The kitchen will be delivered furnished with a current design of high-capacity wall and base units. In addition, it will also include the following equipment: induction hob, filter group, oven and microwave, integrated into the column. The countertop will be made of compact quartz or similar, and the stainless steel sink will be undermount with a single-lever faucet. All kitchens will have LED lighting on the ceiling. The walls and floors of the bathrooms, both main and secondary, will be covered in porcelain stoneware. Continuous anti-humidity false ceilings finished with plastic paint will be installed in the main bathroom, and in the secondary bathroom, depending on the distribution, a recordable false ceiling will be placed for the maintenance of the air conditioning machines. The main bathroom will have a suspended piece of furniture with an integrated sink, a shower tray with thermostatic taps and a rain shower head, and a screen to complete the aesthetic harmony. In the secondary bathroom, you will find a suspended sink and a bathtub. In both, single-lever taps will be installed in modern-design white sinks and toilets. All bathroom lighting will be LED on the ceiling.
All terraces will have a water evacuation system, lighting and power outlets. In the case of penthouse terraces, a water intake will also be installed. Furthermore, to guarantee safety, these outdoor spaces will be paved with non-slip stoneware and will have a skirting of the same material in the necessary areas.
MOD CONS:
High energy efficiency system for domestic hot water (DHW).
Double glazing.
Complete installation of hot-cold air conditioning through ducts with supply grilles in the living room and bedrooms.
Your home will incorporate a single-flow ventilation system to guarantee the health of the indoor air. The access door to the home will be armored, with an optical peephole, security lock and video intercom. The interior doors of the home will have a white lacquer finish and handles finished in steel color. The block-type modular built-in wardrobes will have folding doors with a white lacquered finish, like the rest of the interior carpentry. Inside, they will have a trunk shelf and hanging bar. Pre-installation of charging for electric cars. The carpentry will have PVC or aluminum profiles with thermal break according to the project design, with high thermal and acoustic performance, and the glazing will be double glass with an air chamber. The roller blinds will be made of aluminum slats with injected insulation and manual operation in the bedrooms. The entrance and exit door to the garage will be automatic, with an anti-crush safety device and remote control.
With the Select service you can personalize several aspects of your new home: choose between different types of environments, distribute the spaces according to your needs, increase your comfort with security and technology devices, improve the qualities and finishes, and make your new home even more sustainable.
DISTANCES:
2.3 km from Postiguet beach.
1.7 km from San Gabriel beach.
900 m from the port.
1.6 km from the center.
1.1 km from the Golden Mile.
1 km from the AVE station.
900 m from the bus station.
900 m from Corte Inglés.
Schools, supermarkets, pharmacies, gyms, medical centers, parks, restaurants and leisure and cultural options, all at your fingertips.
New construction in Benalúa
Alicante, Alicante
ID1/0842
Benalúa Sur, Avenida Catedrático Soler.
It is located very close to the sea, offering views and open, bright spaces. In addition, it has all the services of the city and the urban center within walking distance, as well as easy access to roads, trains and the airport through convenient connections. Surrounded by services, green and recreational areas, schools, health centers, supermarkets, small businesses and large shopping centers, Naya maintains a wide variety of options that make it unique.
URBANIZATION:
Naya's cover is unique. Its exclusive layout on different levels allows, in addition to incomparable views of the sea, several perfectly differentiated recreational areas. From more intimate spaces to garden corners and solariums at different heights... The design of the roof of your development has been designed to offer you the most complete place for leisure and enjoyment. With the Alicante sky as a backdrop and an incredible panoramic view of the Mediterranean, you will enjoy a swimming pool, a social space and sunbathing areas. All this combined with charming green areas that create a harmonious and relaxing whole.
The floors in the interior common areas are finished in ceramic tiles, and the walls will offer a combination of different materials depending on the area. Presence detectors and low-consumption LED lighting will be incorporated in the common areas and floors of the building. The outdoor pool on the deck will be covered with non-slip tile.
Elevators with access from the garage to the floors of the homes.
Swimming pool on the deck.
Solarium space on the roof.
Social club on the ground floor.
Equipped gym on the ground floor.
Space for bicycles.
Community parking.
ESTATE:
Homes with 2, 3 or 4 bedrooms and 2 bathrooms with garages and storage rooms.
The interior flooring of these rooms will be vinyl flooring with an imitation wood finish. The interior floor will be finished with a white skirting board to match the interior carpentry. The walls will be finished with smooth plastic paint, and a continuous false ceiling will be placed in the home, finished with plastic paint. The kitchen will be delivered furnished with a current design of high-capacity wall and base units. In addition, it will also include the following equipment: induction hob, filter group, oven and microwave, integrated into the column. The countertop will be made of compact quartz or similar, and the stainless steel sink will be under the counter with single-lever taps. All kitchens will have LED lighting on the ceiling. The walls and floors of the bathrooms, both main and secondary, will be covered in porcelain stoneware. Continuous anti-humidity false ceilings finished with plastic paint will be installed in the main bathroom, and in the secondary bathroom, depending on the distribution, a recordable false ceiling will be placed for the maintenance of the air conditioning machines. The main bathroom will have a suspended piece of furniture with an integrated sink, a shower tray with thermostatic taps and a rain shower head, and a screen to complete the aesthetic harmony. In the secondary bathroom, you will find a suspended sink and a bathtub. In both, single-lever taps will be installed in modern-design white sinks and toilets. All bathroom lighting will be LED on the ceiling.
All terraces will have a water evacuation system, lighting and power outlets. In the case of penthouse terraces, a water intake will also be installed. Furthermore, to guarantee safety, these outdoor spaces will be paved with non-slip stoneware and will have a skirting of the same material in the necessary areas.
MOD CONS:
High energy efficiency system for domestic hot water (DHW).
Double glazing.
Complete installation of hot-cold air conditioning through ducts with supply grilles in the living room and bedrooms.
Your home will incorporate a single-flow ventilation system to guarantee the health of the indoor air. The access door to the home will be armored, with an optical peephole, security lock and video intercom. The interior doors of the home will have a white lacquer finish and handles finished in steel color. The block-type modular built-in wardrobes will have folding doors with a white lacquered finish, like the rest of the interior carpentry. Inside, they will have a trunk shelf and a hanging bar. Pre-installation of charging for electric cars. The carpentry will have PVC or aluminum profiles with thermal break according to the project design, with high thermal and acoustic performance, and the glazing will be double glass with an air chamber. The roller blinds will be made of aluminum slats with injected insulation and manual operation in the bedrooms. The entrance and exit door to the garage will be automatic, with an anti-crush safety device and remote control.
With the Select service you can personalize several aspects of your new home: choose between different types of environment, distribute the spaces according to your needs, increase your comfort with security and technology devices, improve the qualities and finishes, and make your new home even more sustainable.
DISTANCES:
2.3 km from Postiguet beach.
1.7 km from San Gabriel beach.
900 m from the port.
1.6 km from the center.
1.1 km from the Golden Mile.
1 km from the AVE station.
900 m from the bus station.
900 m from Corte Inglés.
Supermarkets, pharmacies, gyms, medical centers, parks, restaurants and leisure and cultural options, all at your fingertips.
Magnificent residential very close to the center of Alicante
Alicante, Alicante
ID1/0841
Benalúa Sur, Avenida Catedrático Soler.
It is located very close to the sea, offering views and open, bright spaces. In addition, it has all the services of the city and the urban center within walking distance, as well as easy access to roads, trains and the airport through convenient connections. Surrounded by services, green and recreational areas, schools, health centers, supermarkets, small businesses and large shopping centers, Naya maintains a wide variety of options that make it unique.
URBANIZATION:
Naya's cover is unique; Its exclusive layout on different levels allows, in addition to incomparable views of the sea, several perfectly differentiated recreational areas. From more intimate spaces to garden corners and solariums at different heights... The design of the roof of your development has been designed to offer you the most complete place for leisure and enjoyment. With the Alicante sky as a backdrop and an incredible panoramic view of the Mediterranean, you will enjoy a swimming pool, a social space and sunbathing areas. All this combined with charming green areas that create a harmonious and relaxing whole.
The floors in the interior common areas are finished in ceramic tiles, and the walls will offer a combination of different materials depending on the area. Presence detectors and low-consumption LED lighting will be incorporated in the common areas and floors of the building. The outdoor pool on the deck will be covered with non-slip tile.
Elevators with access from the garage to the floors of the homes.
Swimming pool on the deck.
Solarium space on the roof.
Social club on the ground floor.
Equipped gym on the ground floor.
Space for bicycles.
Community parking.
ESTATE:
Homes with 2, 3 or 4 bedrooms and 2 bathrooms with garage and storage room.
The interior flooring of these rooms will be vinyl flooring with an imitation wood finish. The interior floor will be finished with a white skirting board to match the interior carpentry. The walls will be finished with smooth plastic paint, and a continuous false ceiling will be placed in the home, finished with plastic paint. The kitchen will be delivered furnished with a current design of high-capacity wall and base units. In addition, it will also include the following equipment: induction hob, filter group, oven and microwave, integrated into the column. The countertop will be made of compact quartz or similar, and the stainless steel sink will be under the counter with single-lever taps. All kitchens will have LED lighting on the ceiling. The walls and floors of the bathrooms, both main and secondary, will be covered in porcelain stoneware. Continuous anti-humidity false ceilings finished with plastic paint will be installed in the main bathroom, and in the secondary bathroom, depending on the distribution, a recordable false ceiling will be placed for the maintenance of the air conditioning machines. The main bathroom will have a suspended piece of furniture with an integrated sink, a shower tray with thermostatic taps and a rain shower head, and a screen to complete the aesthetic harmony. In the secondary bathroom, you will find a suspended sink and a bathtub. In both, single-lever taps will be installed in modern-design white sinks and toilets. All bathroom lighting will be LED on the ceiling.
All terraces will have a water evacuation system, lighting and power outlets. In the case of penthouse terraces, a water intake will also be installed. Furthermore, to guarantee safety, these outdoor spaces will be paved with non-slip stoneware and will have a skirting of the same material in the necessary areas.
MOD CONS:
High energy efficiency system for domestic hot water (DHW).
Double glazing.
Complete installation of hot-cold air conditioning through ducts with supply grilles in the living room and bedrooms.
Your home will incorporate a single-flow ventilation system to guarantee the health of the indoor air. The access door to the home will be armored, with an optical peephole, security lock and video intercom. The interior doors of the home will have a white lacquer finish and handles finished in steel color. The block-type modular built-in wardrobes will have folding doors with a white lacquered finish, like the rest of the interior carpentry. Inside, they will have a trunk shelf and a hanging bar. Pre-installation of charging for electric cars. The carpentry will have PVC or aluminum profiles with thermal break according to the project design, with high thermal and acoustic performance, and the glazing will be double glass with an air chamber. The roller blinds will be made of aluminum slats with injected insulation and manual operation in the bedrooms. The entrance and exit door to the garage will be automatic, with an anti-crush safety device and remote control.
With the Select service you can personalize several aspects of your new home: choose between different types of environment, distribute the spaces according to your needs, increase your comfort with security and technology devices, improve the qualities and finishes, and make your new home even more sustainable.
DISTANCES:
2.3 km from Postiguet beach.
1.7 km from San Gabriel beach.
900 m from the port.
1.6 km from the center.
1.1 km from the Golden Mile.
1 km from the AVE station.
900 m from the bus station.
900 m from the Corte Inglés.
Supermarkets, pharmacies, gyms, medical centers, parks, restaurants and leisure and cultural options, all at your fingertips.
Spacious apartment in an extraordinary location
Alicante, Javea
ID1/0840
Project with granted license: immediate start of construction without delays
Alicante, Denia
ID1/San Juan (U)
The client will enjoy a unique and singular villa built with the best materials and the latest cutting-edge technology in the market, tailored to their tastes and preferences.
Details of the proposed project:
Fully urbanized plot with an area of 1,600.00 m2.
Detached single-family house with a built area of 322.45 m2.
Covered terraces with an area of 27.90 m2.
Uncovered terraces with an area of 191.50 m2.
Parking and driveway for cars made of stamped concrete with an area of 250.00 m2.
Infinity pool with exterior staircase, fully equipped and with a water surface area of 47.00 m2.
Enclosure walls of the plot on the street side and garden leveling in natural stone.
Exterior gates of the plot: 2 units 4.00 m wide in modern design for cars automated. 1 pedestrian gate with video intercom.
Mediterranean garden with natural lawn, trees, shrubs, and automatic irrigation.
Feel free to contact us to visit the plot, learn more details about the project execution, and see other houses of the same style already built to appreciate the qualities and finishes in real life.
Plot + Project in the Marquesa V area
Alicante, Denia
ID1/Hermes (U)
The client will enjoy a unique and singular villa built with the best materials and the latest cutting-edge technology in the market, tailored to their tastes and preferences.
Details of the proposed project to be executed:
Fully urbanized plot with an area of 1,545.00 m2.
Detached single-family house with a built area of 124.00 m2.
Covered terraces with an area of 27.10 m2.
Uncovered terraces on the ground floor with an area of 88.50 m2.
Parking for cars finished in stamped concrete with an area of 36.00 m2.
Modern design pool with interior staircase, fully equipped and with a water surface area of 32.00 m2.
Enclosure wall of the plot on the street side in plastered concrete.
Metal fence on the back side, 1.50 m high.
Exterior gates of the plot: 1 unit 4.00 m wide in modern design for cars. The gate will be automated, and one pedestrian gate 1.00 m wide.
Mediterranean garden according to plans.
Feel free to contact us to visit the plot, learn more details about the project execution, and see other houses of the same style already built to appreciate the qualities and finishes in real life.
Plot + Project in the Marquesa V area
Alicante, Denia
ID1/Hebe (U)
The client will enjoy a unique and singular villa built with the best materials and the latest cutting-edge technology in the market, tailored to their tastes and preferences.
Details of the proposed project to be executed:
Fully urbanized plot with an area of 1,140.00 m2.
Detached single-family house with a built area of 104.80 m2.
Covered terraces with an area of 3.40 m2.
Covered terrace with pergola with an area of 12.00 m2.
Uncovered terraces on the ground floor with a built area of 35.50 m2.
Parking for cars finished in stamped concrete with an area of 31.50 m2.
Modern design pool with interior staircase, fully equipped and with a water surface area of 25.50 m2.
Enclosure wall of the plot on the street side in plastered concrete.
Exterior gates of the plot. 1 unit 4.00 m wide in modern design for cars. The gate will be automated, and one pedestrian gate of 1.00 m wide.
Mediterranean garden according to plans.
Feel free to contact us to visit the plot, learn more details about the project execution, and see other houses of the same style already built to appreciate the qualities and finishes in real life.
Plot + Turnkey Project in the Montgó área
Alicante, Denia
ID1/MandarinaII (U)
The client will enjoy a unique and singular villa built with the best materials and the latest cutting-edge technology in the market, tailored to their tastes and preferences.
Details of the proposed project to be executed:
Fully urbanized plot in the Corral del Calafat area of 1,118.00 m2.
Detached single-family house with a built area of 224.10 m2.
Covered terraces with a built area of 35.29 m2.
Uncovered terraces with a built area of 106.40 m2.
Parking for cars in stamped concrete with an area of 65.00 m2.
Modern design pool with interior staircase, fully equipped and with a water surface area of 32.55 m2.
Enclosure walls of the plot on the street side in natural stone.
Exterior gates of the plot: 1 unit of modern design 4.00 m wide for cars with automation. 1 pedestrian gate with video intercom.
Mediterranean garden with natural lawn, trees, shrubs, and automatic irrigation.
Feel free to contact us to visit the plot, learn more details about the project execution, and see other houses of the same style already built to appreciate the qualities and finishes in real life.
Under construction · Semi-detached houses in Godella
Valencia, Godella
ID1/2214
This charming municipality, typically Valencian, is located in the foothills of the Sierra Calderona, providing a privileged environment surrounded by nature. Alsos is the ideal place for those looking for a quiet and peaceful home, without giving up the comfort of having all the services at their fingertips, such as prestigious educational centers for all age ranges, a varied gastronomic offer, shopping centers, shops , medical and sports centers and supermarkets.
Godella also offers a wide range of outdoor activities, with multiple routes for walking or cycling, historic streets, emblematic parks and farmhouses of the 19th and 20th centuries that narrate its interesting heritage. Furthermore, its proximity to the center of Valencia, just 9 km away, and the airport, 8.5 km away, guarantees excellent connectivity through highway and public transportation.
Alsos is a unique urbanization, designed with an unprecedented level of detail to harmoniously integrate with the nature and topography of the place. It has been given special attention to the conservation of the natural landscape, with extensive green areas that act as a green lung and reduce the hydrological impact and maintenance costs. All homes are designed to offer a high energy rating and reduce emissions.
Each house in Alsos has parking within the plot at street level, access through an armored security door and a carefully thought out distribution for the maximum comfort, seeking the greatest luminosity and the best views. The interiors are
Equipped with top quality finishes, including marble tile floors. porcelain tiles, false ceilings, kitchens furnished with top-of-the-line appliances and bathrooms covered with high quality ceramic stoneware.
In addition, all homes have a complete installation of air conditioning and underfloor heating, as well as hot water production through individual aerothermal system supported by photovoltaic panels located on the roofs of the homes. Safety and technology are also priorities, with high quality carpentry, aluminum with double glazing, motorized blinds, ventilation systems and more.
Take advantage of the construction status to personalize the home to your liking!
Don't miss the opportunity and contact us to receive more information.
DELIVERY OF KEYS: ESTIMATED MARCH 2025
Unique semi-detached villas in Godella
Valencia, Godella
ID1/2213
This charming municipality, typically Valencian, is located in the foothills of the Sierra Calderona, providing a privileged environment surrounded from nature. Odina is the ideal place for those looking for a quiet and peaceful, without giving up the comfort of having all the services at your fingertips, such as prestigious educational centers for all age ranges, a varied offer gastronomy, shopping centers, shops, medical and sports centers and supermarkets.
Godella also offers a wide range of outdoor activities, with multiple routes for walking or cycling, historic streets, emblematic parks and farmhouses of the 19th and 20th centuries that narrate its interesting heritage. Furthermore, its proximity to the center of Valencia, just 9 km away, and the airport, 8.5 km away, guarantees excellent connectivity through highway and public transportation.
Odina is a unique development, designed with an unprecedented level of detail to integrate harmoniously with the nature and topography of the place. It has been given special attention to the conservation of the natural landscape, with extensive green areas that act as green lung and reduce hydrological impact and maintenance costs. All homes are designed to offer a high energy rating and reduce the emissions.
Each house in Odina has 2 or 3 underground parking spaces, access through an armored security door and a carefully thought out distribution for the maximum comfort, seeking the greatest luminosity and the best views. The interiors are Equipped with top quality finishes, including marble tile floors. porcelain tiles, false ceilings, kitchens furnished with top-of-the-line appliances and bathrooms covered with high quality ceramic stoneware.
In addition, all homes have a complete installation of air conditioning and underfloor heating (excluding the basement), as well as hot water production through individual aerothermal system supported by photovoltaic panels located on the roofs of the homes. Safety and technology are also priorities, with high quality carpentry, aluminum with double glazing, motorized blinds, ventilation systems and more.
The gardens, which may include a swimming pool, are delivered with topsoil and a tree according to the landscaping project specifications. Plus, you can personalize your home choosing between different types of finishes and security and technology devices.
The semi-detached houses with 5 and 3 bathrooms have surfaces from 186m2 and prices from 815,000 euros. Contact us to receive more information and ensure your place in Odina, the home of your dreams!
Handover of keys: June 2025
Exclusive semi-detached chalets in Campolivar
Valencia, Godella
ID1/2212
This charming municipality, typically Valencian, is located in the foothills of the Sierra Calderona, providing a privileged environment surrounded from nature. Odina is the ideal place for those looking for a quiet and peaceful, without giving up the comfort of having all the services at your fingertips, such as prestigious educational centers for all age ranges, a varied offer gastronomy, shopping centers, shops, medical and sports centers and supermarkets.
Godella also offers a wide range of outdoor activities, with multiple routes for walking or cycling, historic streets, emblematic parks and farmhouses of the 19th and 20th centuries that narrate its interesting heritage. Furthermore, its proximity to the center of Valencia, just 9 km away, and the airport, 8.5 km away, guarantees excellent connectivity through highway and public transportation.
Odina is a unique development, designed with an unprecedented level of detail to integrate harmoniously with the nature and topography of the place. It has been given special attention to the conservation of the natural landscape, with extensive green areas that act as green lung and reduce hydrological impact and maintenance costs. All homes are designed to offer a high energy rating and reduce the emissions.
Each house in Odina has 2 or 3 underground parking spaces, access through an armored security door and a carefully thought out distribution for the maximum comfort, seeking the greatest luminosity and the best views. The interiors are Equipped with top-quality finishes, including marble tile floors, porcelain tiles, false ceilings, kitchens furnished with top-of-the-line appliances and bathrooms covered with high quality ceramic stoneware.
In addition, all homes have a complete installation of air conditioning andunderfloor heating (excluding the basement), as well as hot water production through individual aerothermal system supported by photovoltaic panels located on the roofs of the homes. Safety and technology are also priorities, with high quality carpentry: aluminum with double glazing, motorized blinds, ventilation systems and more.
The gardens, which may include a swimming pool, are delivered with topsoil and a tree according to the landscaping project specifications. Plus, you can personalize your home choosing between different types of finishes and security and technology devices.
The semi-detached houses with 4 and 3 bathrooms have surfaces from 163m2 and Prices from 720,000 euros. Contact us to receive more information and ensure your place in Odina, the home of your dreams!
Key delivery: June 2025
Still not sure?
We can help you! We know everything about buying and owning properties in Spain and will share our knowledge with you during a free consultation over the phone or in person. Ready to start your new chapter on the Mediterranean coast of Spain?
Leave your contact details below and our managers will contact you shortly!
