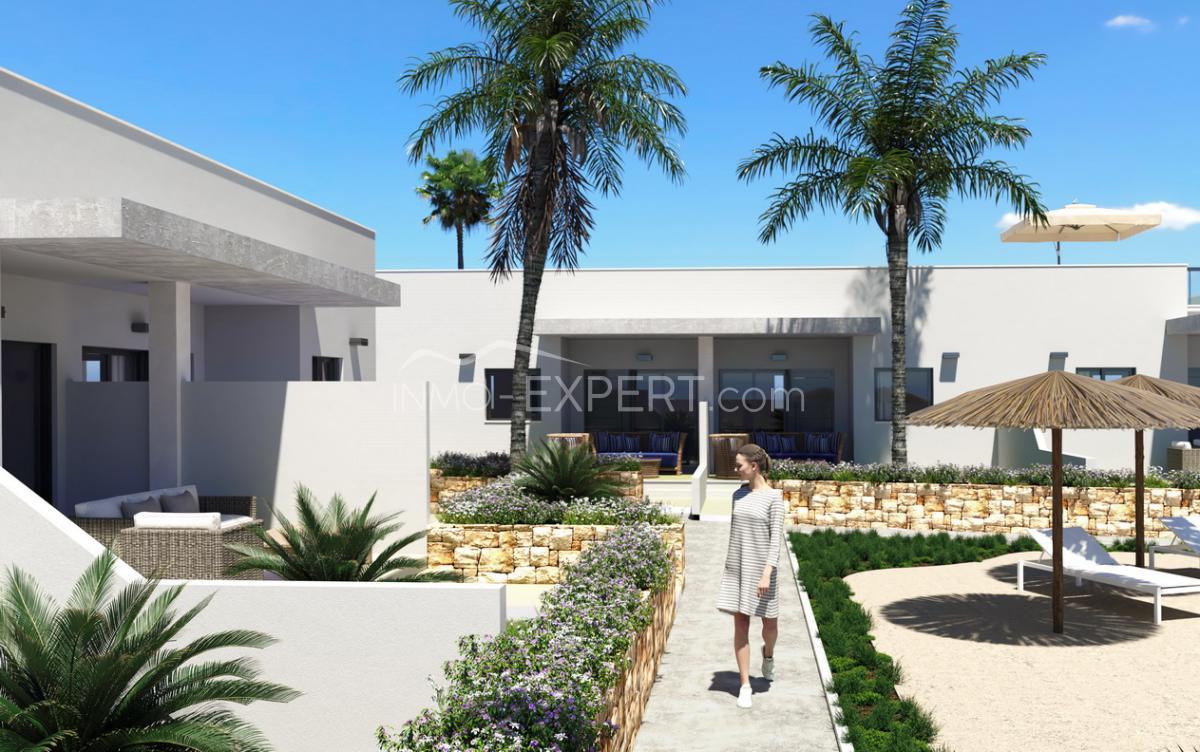LOCATION:
Benalúa Sur, Avenida Catedrático Soler.
It is located very close to the sea, offering views and open, bright spaces. In addition, it has all the services of the city and the urban center within walking distance, as well as easy access to roads, trains and the airport through convenient connections. Surrounded by services, green and recreational areas, schools, health centers, supermarkets, small businesses and large shopping centers, Naya maintains a wide variety of options that make it unique.
URBANIZATION:
Naya's cover is unique; Its exclusive layout on different levels allows, in addition to incomparable views of the sea, several perfectly differentiated recreational areas. From more intimate spaces to garden corners and solariums at different heights... The design of the roof of your development has been designed to offer you the most complete place for leisure and enjoyment. With the Alicante sky as a backdrop and an incredible panoramic view of the Mediterranean, you will enjoy a swimming pool, a social space and sunbathing areas. All this combined with charming green areas that create a harmonious and relaxing whole.
The floors in the interior common areas are finished in ceramic tiles, and the walls will offer a combination of different materials depending on the area. Presence detectors and low-consumption LED lighting will be incorporated in the common areas and floors of the building. The outdoor pool on the deck will be covered with non-slip tile.
Elevators with access from the garage to the floors of the homes.
Swimming pool on the deck.
Solarium space on the roof.
Social club on the ground floor.
Equipped gym on the ground floor.
Space for bicycles.
Community parking.
ESTATE:
Homes with 2, 3 or 4 bedrooms and 2 bathrooms with garage and storage room.
The interior flooring of these rooms will be vinyl flooring with an imitation wood finish. The interior floor will be finished with a white skirting board to match the interior carpentry. The walls will be finished with smooth plastic paint, and a continuous false ceiling will be placed in the home, finished with plastic paint. The kitchen will be delivered furnished with a current design of high-capacity wall and base units. In addition, it will also include the following equipment: induction hob, filter group, oven and microwave, integrated into the column. The countertop will be made of compact quartz or similar, and the stainless steel sink will be under the counter with single-lever taps. All kitchens will have LED lighting on the ceiling. The walls and floors of the bathrooms, both main and secondary, will be covered in porcelain stoneware. Continuous anti-humidity false ceilings finished with plastic paint will be installed in the main bathroom, and in the secondary bathroom, depending on the distribution, a recordable false ceiling will be placed for the maintenance of the air conditioning machines. The main bathroom will have a suspended piece of furniture with an integrated sink, a shower tray with thermostatic taps and a rain shower head, and a screen to complete the aesthetic harmony. In the secondary bathroom, you will find a suspended sink and a bathtub. In both, single-lever taps will be installed in modern-design white sinks and toilets. All bathroom lighting will be LED on the ceiling.
All terraces will have a water evacuation system, lighting and power outlets. In the case of penthouse terraces, a water intake will also be installed. Furthermore, to guarantee safety, these outdoor spaces will be paved with non-slip stoneware and will have a skirting of the same material in the necessary areas.
MOD CONS:
High energy efficiency system for domestic hot water (DHW).
Double glazing.
Complete installation of hot-cold air conditioning through ducts with supply grilles in the living room and bedrooms.
Your home will incorporate a single-flow ventilation system to guarantee the health of the indoor air. The access door to the home will be armored, with an optical peephole, security lock and video intercom. The interior doors of the home will have a white lacquer finish and handles finished in steel color. The block-type modular built-in wardrobes will have folding doors with a white lacquered finish, like the rest of the interior carpentry. Inside, they will have a trunk shelf and a hanging bar. Pre-installation of charging for electric cars. The carpentry will have PVC or aluminum profiles with thermal break according to the project design, with high thermal and acoustic performance, and the glazing will be double glass with an air chamber. The roller blinds will be made of aluminum slats with injected insulation and manual operation in the bedrooms. The entrance and exit door to the garage will be automatic, with an anti-crush safety device and remote control.
With the Select service you can personalize several aspects of your new home: choose between different types of environment, distribute the spaces according to your needs, increase your comfort with security and technology devices, improve the qualities and finishes, and make your new home even more sustainable.
DISTANCES:
2.3 km from Postiguet beach.
1.7 km from San Gabriel beach.
900 m from the port.
1.6 km from the center.
1.1 km from the Golden Mile.
1 km from the AVE station.
900 m from the bus station.
900 m from the Corte Inglés.
Supermarkets, pharmacies, gyms, medical centers, parks, restaurants and leisure and cultural options, all at your fingertips.
-
 92,28 m²
92,28 m²
-
 Living rooms: 1
Living rooms: 1
-
 Bedrooms: 2
Bedrooms: 2
-
 Bathrooms: 2
Bathrooms: 2
