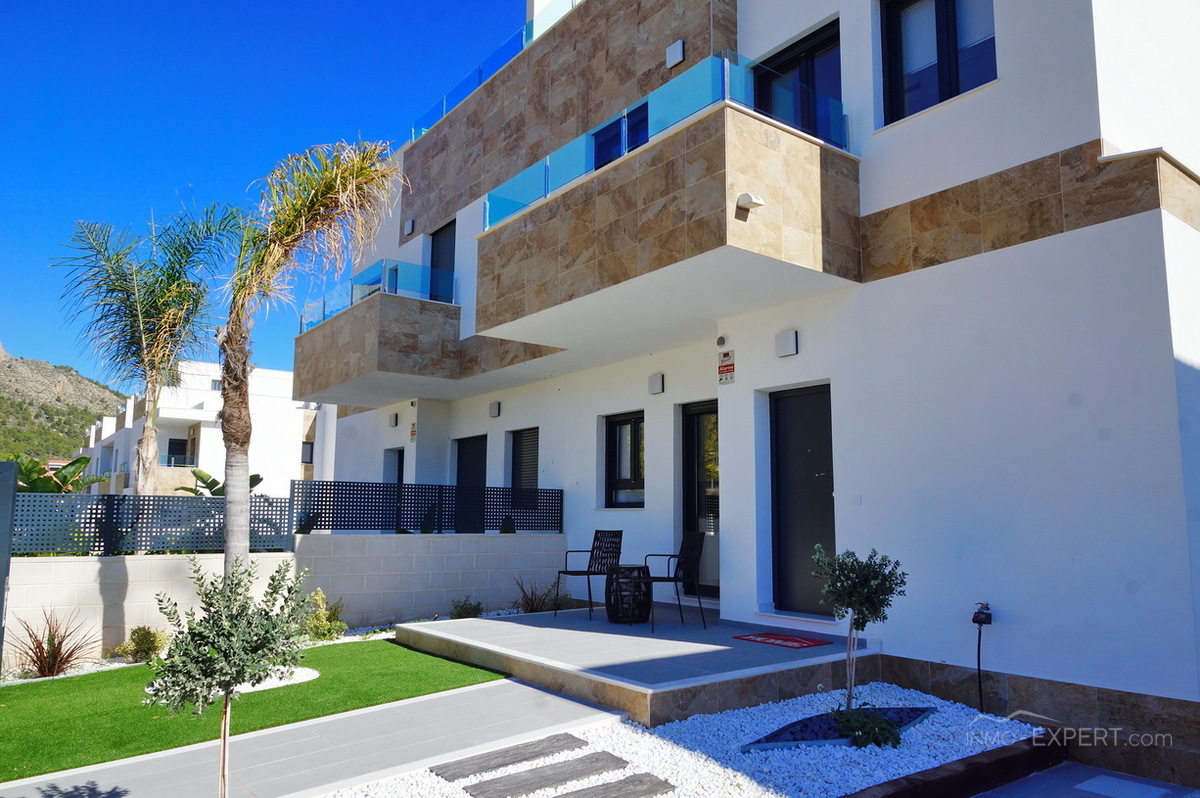You want to know more about this property?
Contact us
Alicante, Polop| Show on map

Under construction a complex of 20 modern apartments and 56 townhouses.
End of work is scheduled for the spring of 2021.
The complex is located on the side of a mountain.
Urbanization has a large heated pool with jacuzzi, showers and toilet next to the pool, sauna, parking spaces.
Ground floor: living room with open kitchen, bathroom, terrace.
Upper floor: 2 bedrooms, 2 bathrooms, terraces.
Solarium with views of the sea and the mountains.
Extras: pre-installation of air conditioning ducts. Electric shutters. Underfloor heating in bathrooms. Telephone, internet, TV points in all rooms, electronic doorman.
The photos belong to the 2 bedroom pilot apartment.
The town of Polop is located further inland, in the north of the Costa Blanca, in the region called Marina Alta.
Located in the mountains at an altitude of 262 meters above sea level.
On the one hand, it is surrounded by a mountain range of impressive nature and on the other -fields, 9 km. from sea.
With purer mountain air and low humidity (55%).
The population is of 4 500 inhabitants.
The local economy is mainly based on the agricultural sector.
Polop is a very cozy and beautiful village to explore. Stands out for its beauty and history, the castle located on the highest point of the town, surrounded by its historic wall.
During the visit to this castle you will be surprised by all the fantastic views that surround you: from Altea to Benidorm.
Other places of interest in Polop are the Plaza de los Chorros with its 221 water pipes that flood the plaza with noise and the Sunday market for its wide variety of products and number of stands.
Near Polop we find Guadalest, the oldest city on the Costa Blanca, nestled in a spectacular way in the rocky landscape.
At only 8 km. of Benidorm.
3 km. until British School.
We can help you! We know everything about buying and owning properties in Spain and will share our knowledge with you during a free consultation over the phone or in person. Ready to start your new chapter on the Mediterranean coast of Spain?
Leave your contact details below and our managers will contact you shortly!