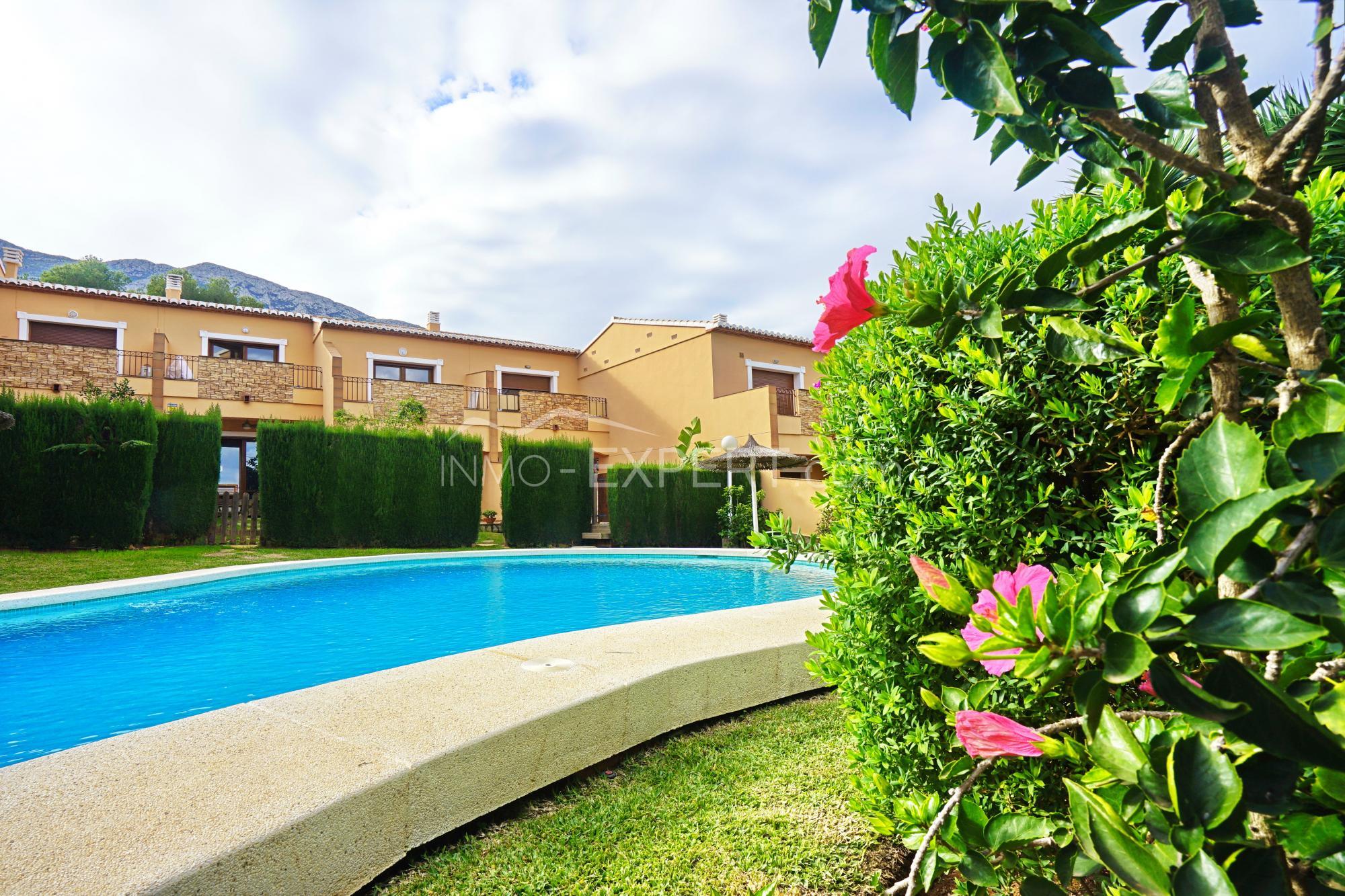You want to know more about this property?
Contact us
Alicante, Denia| Show on map

Semi-detached duplex in one of the most valued areas of Denia: Santa Lucia.
Gated community, built in 2006 on a plot of 3,575 m2. with green areas and communal pool. Only 18 residents.
Within walking distance of two schools and the city centre.
Ground floor: large living-dining room with access to the terrace and private garden of 15 m2, fully equipped closed kitchen and guest toilet.
Upper floor: two bedrooms with terraces. shower room.
Sea views from the master bedroom and Montgó from the other room.
Private, quite spacious parking and storage room.
We can help you! We know everything about buying and owning properties in Spain and will share our knowledge with you during a free consultation over the phone or in person. Ready to start your new chapter on the Mediterranean coast of Spain?
Leave your contact details below and our managers will contact you shortly!