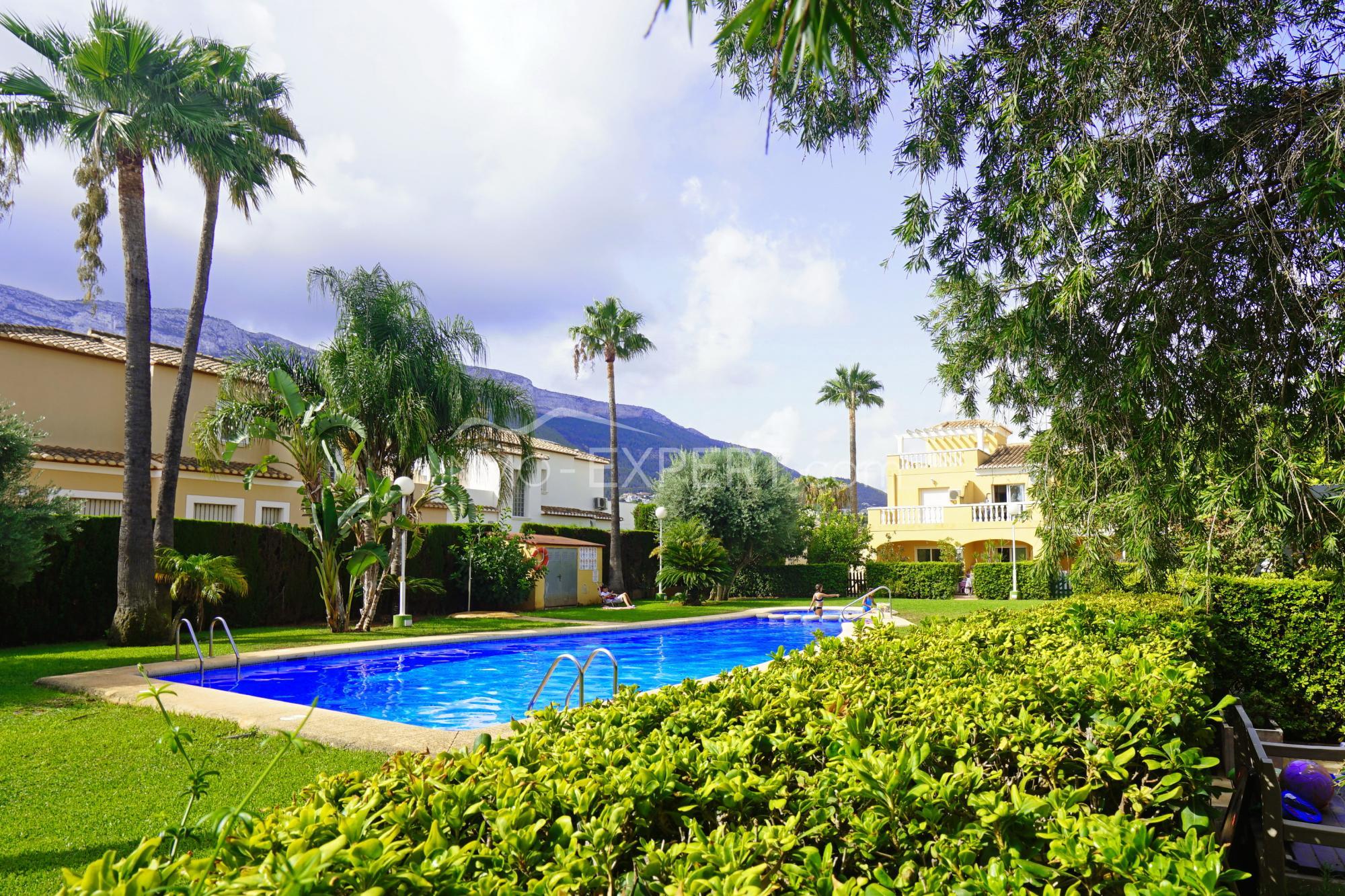You want to know more about this property?
Contact us
Alicante, Denia| Show on map

For sale: duplex townhouse in the residential area of Alquería, Denia.
Located 850 meters from the supermarket, 1.5 km from the sea, and 2 km from the main street. The property sits 13 meters above sea level.
The community, built in 2006 by a local developer, has 24 neighbors and is situated on a plot of approximately 5,000 m². It features a mature garden, 2 swimming pools, and private outdoor parking spaces.
The townhouse has a total area of 110 m² (86 m² usable). On the main floor, there is a living-dining room with access to a covered terrace and a private garden of approximately 30 m², a closed kitchen, and a guest toilet.
The upper floor includes 2 bedrooms, each with its own open terrace, and a full bathroom.
It includes a private parking space of 11 m² and a small storage room. The orientation is east and west.
The property is equipped with air conditioning, appliances, and benefits from cross ventilation. It was appraised at 238,827 euros in 2011. A minor renovation is recommended.
We can help you! We know everything about buying and owning properties in Spain and will share our knowledge with you during a free consultation over the phone or in person. Ready to start your new chapter on the Mediterranean coast of Spain?
Leave your contact details below and our managers will contact you shortly!