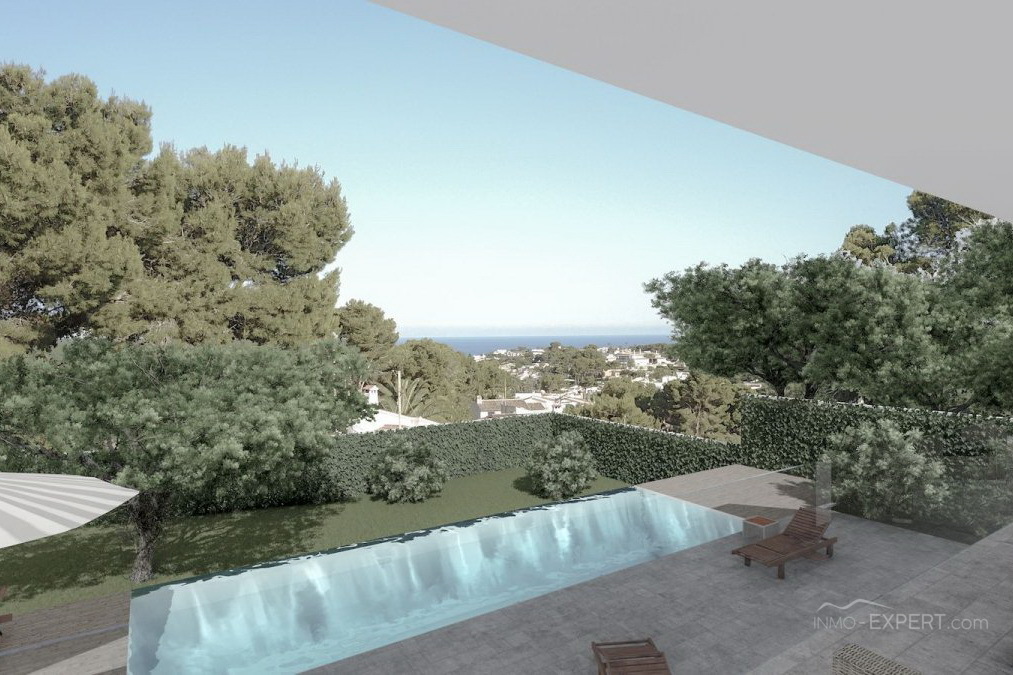Welcome to Odina, an exclusive development of 36 semi-detached houses in the prestigious area from Campolivar, in Godella.
This charming municipality, typically Valencian, is located in the foothills of the Sierra Calderona, providing a privileged environment surrounded from nature. Odina is the ideal place for those looking for a quiet and peaceful, without giving up the comfort of having all the services at your fingertips, such as prestigious educational centers for all age ranges, a varied offer gastronomy, shopping centers, shops, medical and sports centers and supermarkets.
Godella also offers a wide range of outdoor activities, with multiple routes for walking or cycling, historic streets, emblematic parks and farmhouses of the 19th and 20th centuries that narrate its interesting heritage. Furthermore, its proximity to the center of Valencia, just 9 km away, and the airport, 8.5 km away, guarantees excellent connectivity through highway and public transportation.
Odina is a unique development, designed with an unprecedented level of detail to integrate harmoniously with the nature and topography of the place. It has been given special attention to the conservation of the natural landscape, with extensive green areas that act as green lung and reduce hydrological impact and maintenance costs. All homes are designed to offer a high energy rating and reduce the emissions.
Each house in Odina has 2 or 3 underground parking spaces, access through an armored security door and a carefully thought out distribution for the maximum comfort, seeking the greatest luminosity and the best views. The interiors are Equipped with top quality finishes, including marble tile floors. porcelain tiles, false ceilings, kitchens furnished with top-of-the-line appliances and bathrooms covered with high quality ceramic stoneware.
In addition, all homes have a complete installation of air conditioning and underfloor heating (excluding the basement), as well as hot water production through individual aerothermal system supported by photovoltaic panels located on the roofs of the homes. Safety and technology are also priorities, with high quality carpentry, aluminum with double glazing, motorized blinds, ventilation systems and more.
The gardens, which may include a swimming pool, are delivered with topsoil and a tree according to the landscaping project specifications. Plus, you can personalize your home choosing between different types of finishes and security and technology devices.
The semi-detached houses with 5 and 3 bathrooms have surfaces from 186m2 and prices from 815,000 euros. Contact us to receive more information and ensure your place in Odina, the home of your dreams!
Handover of keys: June 2025
-
 234 m²
234 m²
-
 Living rooms: 1
Living rooms: 1
-
 Bedrooms: 5
Bedrooms: 5
-
 Bathrooms: 3
Bathrooms: 3
