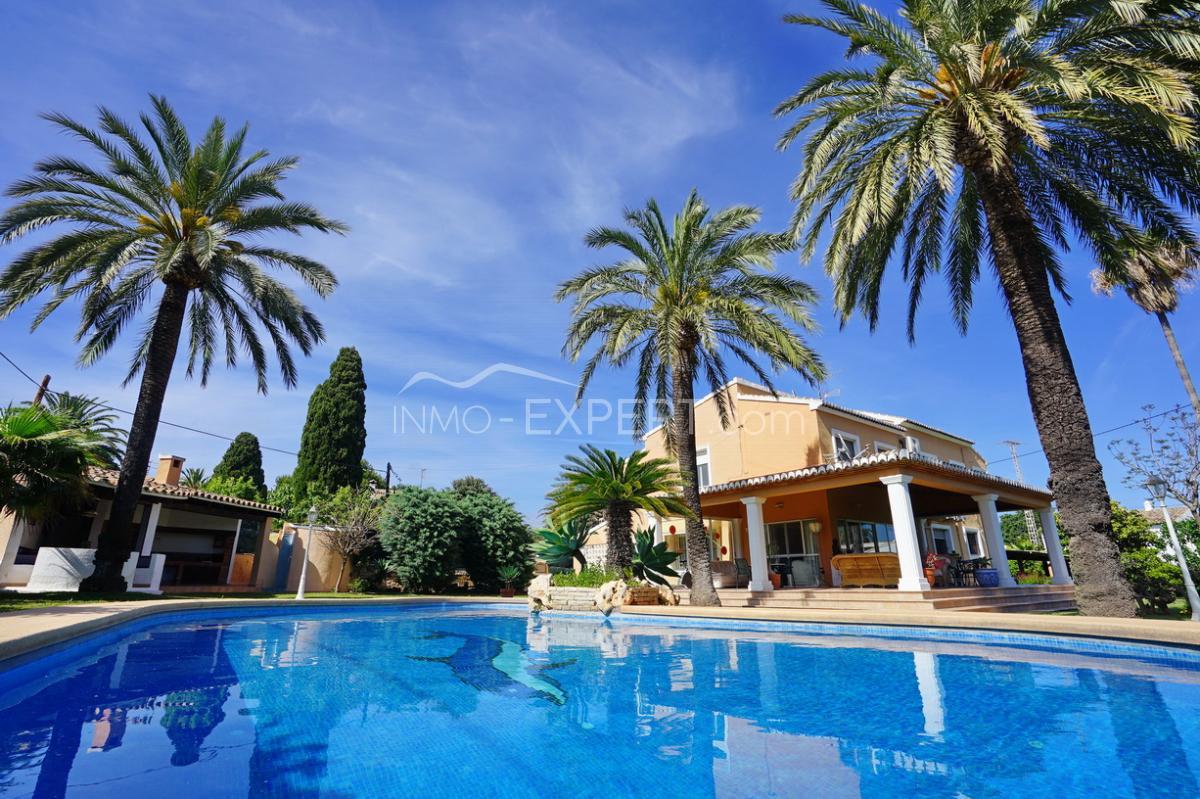You want to know more about this property?
Contact us
Alicante, Javea| Show on map

For sale a very spacious and charming property.
Located in a residential area of Jávea (Colomer), it is at a walking distance of the Xabia International school, 1 km away of the historic center, 2.7 km from the beach and 1km distance to the closest supermarket.
57 meters above sea level.
This villa is located on a large flat plot of 1,870 m².
Where we find a 55 m² swimming pool with an outdoor shower, a double garage, covered parking for several vehicles, a pond, a magnificent summer kitchen with an oven and an outstanding mature subtropical garden with many palm trees.
It should be noted that for the irrigation of the garden, swimming pool and domestic use the property has its own well and it has installed a water treatment plant and an osmosis system.
A quality construction from 1980, the house is very well preserved and cared for.
On the main floor: living room with closed fireplace, large kitchen with dining room, laundry and ironing area and courtesy toilet. The surface of this floor is 144 m² and from the living room there is direct access to a covered terrace of 62 m².
By an internal marble staircase we get up to the second floor with an area of 139 m².
In it there are 5 bedrooms and 2 bathrooms.
Large master bedroom with spacious bathroom (shower and bathtub with hydromassage).
Total construction area (including auxiliary buildings) is 432 m²
The villa is equipped with heating (radiators with propane tank) and AAC appliances.
Due to its orientation -south - it is very sunny all day long.
We can help you! We know everything about buying and owning properties in Spain and will share our knowledge with you during a free consultation over the phone or in person. Ready to start your new chapter on the Mediterranean coast of Spain?
Leave your contact details below and our managers will contact you shortly!