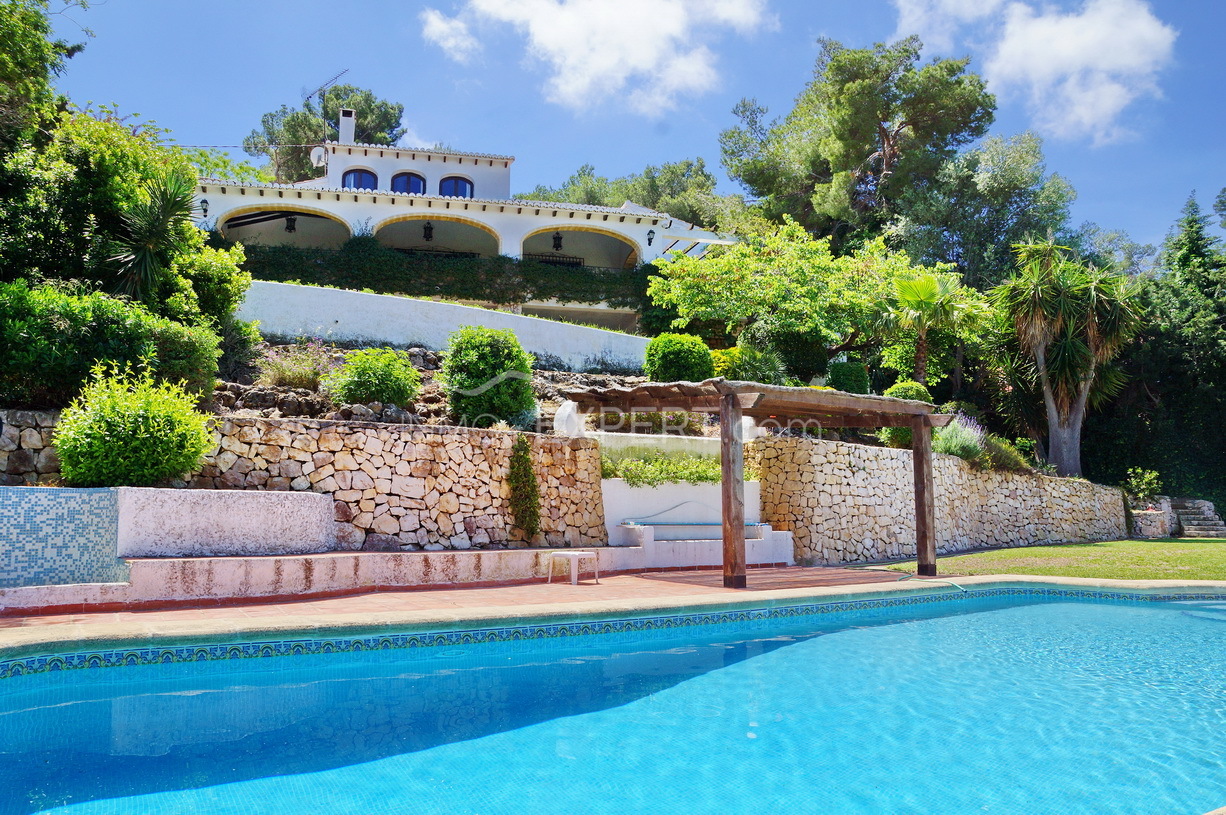You want to know more about this property?
Contact us
Alicante, Javea| Show on map

For sale this mediterranean mansion in the Cap Marti-Tosalet area with panoramic views of the sea and the mountains. Located in a quiet street in residential area.
Built to order in 1980. Large plot -more than 2,000 m²- with mediterranean garden, a large pool (48 square meters) and stone walls placed manually.
Three-storey villa with decorative elements typical of the Mediterranean: wooden beams on the ceiling, rough, traditional fireplace in the living room.
Main floor: entrance hall, living room with fireplace and access to a huge covered terrace, dining room, closed kitchen, 3 bedrooms and 2 bathrooms.
Upstairs: 2 bedrooms, a bathroom and an outdoor terrace.
Ground floor for guests: living room, 3 bedrooms, 2 bathrooms, a cellar, machine room and storage room. Covered terrace with barbecue.
All bathrooms have been recently renovated. The villa is in good condition.
We can help you! We know everything about buying and owning properties in Spain and will share our knowledge with you during a free consultation over the phone or in person. Ready to start your new chapter on the Mediterranean coast of Spain?
Leave your contact details below and our managers will contact you shortly!