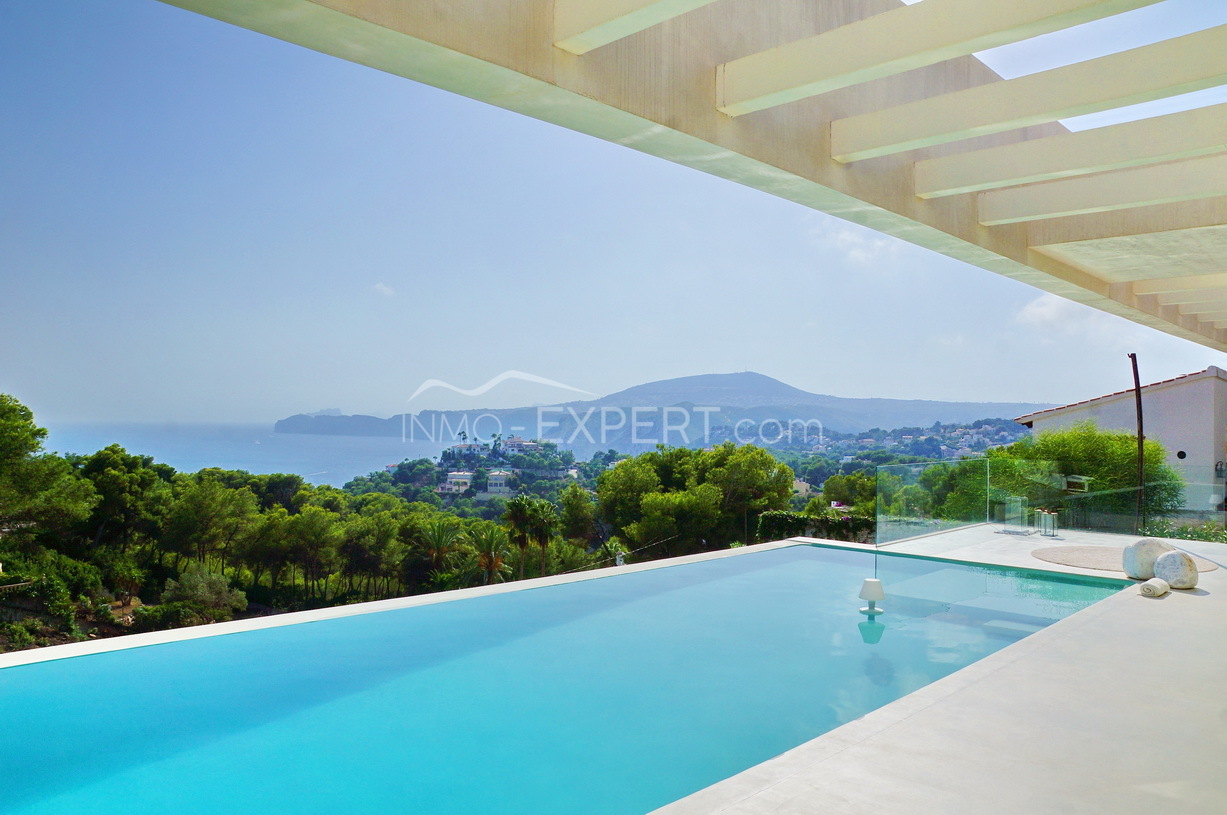You want to know more about this property?
Contact us
Alicante, Javea| Show on map

Villa "Mi Capricho".
Design and comfort united in a unique and exclusive project just finished.
Modern villa of new construction in one of the most valued areas of the Costa Blanca - Balcón al Mar in Jávea (Alicante / Spain).
It is located in the paradisiacal environment of Cabo de la Nao, in an elevated area approximately 100m above sea level, and surrounded by protected pine forests, coves and lookouts, that could be said to be the most beautiful of the Spanish Mediterranean coast. Factors that provide a unique microclimate. Equipped with all the infrastructure, it also has a tennis club at less than 900.00m, which will delight lovers of this sport. And at the same distance in another direction, the pedestrian access to the exclusive Cala Ámbolo and the bathing area of the Llop Marí cave. And in a radius of 2-3 km, there are the beautiful coves of Granadella, Portixol, Barra, El Pom, La Barraca, Sardinera, Cala Blanca, etc.
From the whole of the house you can enjoy an open panoramic view of the sea, the cliffs of Granadella, at the end of Moraira and in the background the Peñón de Ifach.
The house was designed on one floor and this decision was prioritized by reducing its surface area, which on the other hand has given it extreme comfort.
Built with the highest quality and most avant-garde materials of today, with a project by the internationally prestigious Spanish architect Ms. Esther Santos, specializing in exclusive homes with works made in Madrid, Ibiza, Jávea and New York, among others. Having published many of them in specialized magazines for their innovative proposals and good taste, others have been cataloged in different municipalities as architectural heritage assets, as well as advertising spots, TV shoots, etc.
His works are characterized by architecture and interior design projects, high design and quality, made as if a custom made suit. On the other hand, the exciting challenge of spatial regeneration of an interior, endowing them with an integral, updated and modern image, integrating the most sophisticated and advanced systems of energy efficiency and home automation, with decorative and furnishing solutions, contract systems, etc., they will not be indifferent, and yes cozy, imaginative, surprising and representative. Making your investment in tune with your expectations.
Project, where the design and comfort are united with practicality, and whose result is a detached house perfectly integrated into the environment, which stands out for its fantastic views of the sea, its impressive natural environment, its proximity to beautiful and exotic coves to which It can be accessed, like the cala Pájaro in just ten minutes walking, or to its viewpoints with incredible views.
Under the slogan of "less is more" by Mies van der Rohe and the watchful eye of a great woman was built this unique house. Coated to the outside with lime stucco and microcement floors, all in white talcum, as they correspond to the wonderful and neat Mediterranean houses, so that they reflect the sun and absorb less heat. Clean feeling reinforced by the use of glass and blinds also white, the latter motorized for maximum comfort and with a sliding and elevating aluminum carpentry of Technal stainless steel color with thermal bridge breakage and of enormous dimensions, so that the interior and the The exterior is melted to delight the eye, extending its dominion over the horizon and the Mediterranean Sea. The glasses are double glazed, formed by a low emissive inside the house with Argon gas air chamber, to improve its coefficient of thermal transmittance, avoiding condensation, cold wall effects and with significant energy savings for the user. In addition, it has a well-planned garden with minimal maintenance, parking for two vehicles, solarium of 46 m² as a "chill out" with BBQ for outdoor parties, etc.
It has the latest technology, having aerothermal heating and ACS, this underfloor heating with home automation that could be put into operation from anywhere in the world, in addition to having a pellet boiler as another alternative, which gives the house the highest rating in energy efficiency (A). AC (air conditioning); natural ventilation system with thermal bridge break through the RENSON system; ACS without spending by solar energy captured by a plate located on the roof; led lighting; Wifi; perimeter and interior alarm with camera, with night / partial day mode, total control from mobile application; drip irrigation; fenced plot, etc.
In only one floor we find the spacious living room with integrated and fully equipped kitchen and concealment system, with exit to the terrace or beach of the "infinity" type with compensation glass that acts as a waterfall and whose water surface melts with the sea Three bedrooms. One of them type "suite" with private bathroom and another, which share the rest of the rooms.
This exceptional home is for people with a broad and modern mind, smart and practical who intends to devote his time to the delight of his senses.
We can help you! We know everything about buying and owning properties in Spain and will share our knowledge with you during a free consultation over the phone or in person. Ready to start your new chapter on the Mediterranean coast of Spain?
Leave your contact details below and our managers will contact you shortly!