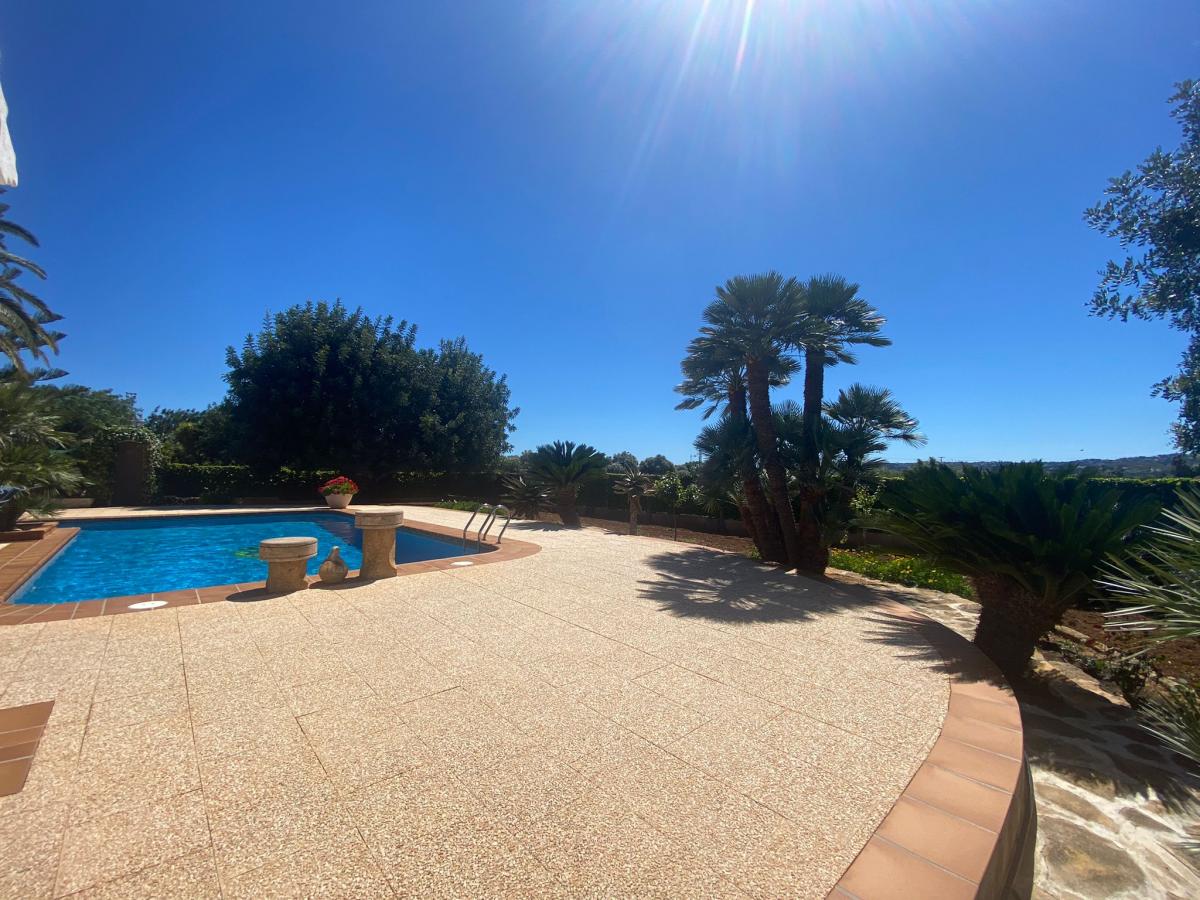You want to know more about this property?
Contact us
Alicante, Javea| Show on map

Quality construction from 1985! In perfect condition and ready to go.
This rustic-Mediterranean style villa is located 700 meters from the historic heart of Jávea (old town/city center) and less than 2km from the Arenal beach.
It is located in a privileged enclave, on a large flat plot of 1959m2, with very few neighbors and surrounded by fields, enjoying total privacy, sun all day and tranquility.
Through an automatic gate you access the plot of the property that has outdoor space for multiple vehicles and a pergola with a roof to protect your most precious vehicle from the elements.
When accessing the house through the parking area, we cross a solid wood double door surrounded by tosca that guides us to the entrance hall.
Once inside, every detail of the property surrounds us to give us that cozy, familiar and warm feeling.
From the high and vaulted ceilings with wooden beams, the Tosca arches, the woodwork, the Tosca fireplaces and the precious tiles found on the stairs and terraces, this property maintains a unique style that is impossible to find in modern constructions.
On the ground floor: Entrance hall, dining room with double-height ceilings, living room, fully equipped and independent kitchen with gallery, access to the outside and adjoining living room, 2 bedrooms and a bathroom with bathtub.
From the dining room we access through a solid wood door to a splendid covered terrace, facing south, with tosca arches and wooden beams where you will enjoy lunch and dinner and cool off in the summer months with its large 50m2 pool. .
The construction area of this plant is 152 m2.
On the first floor: Large master bedroom with built-in wardrobes, large en-suite bathroom with bathtub and shower and access to an open south-facing terrace with unobstructed views.
This plant has 64 m2 built.
In the garden of the property we find mature and fruit trees, palm trees of different species and two century-old carob trees.
The property has the following equipment: Gas central heating, air conditioning, swimming pool with topclean automatic cleaning system located in an independent 50m2 booth and cast iron bars on the windows.
Given its location and practicality, this house is ideal to become your habitual residence or to enjoy the vacation stages.
Do not hesitate to contact us if you have any questions about the property or if you want to make a visit, you will not regret it!
We can help you! We know everything about buying and owning properties in Spain and will share our knowledge with you during a free consultation over the phone or in person. Ready to start your new chapter on the Mediterranean coast of Spain?
Leave your contact details below and our managers will contact you shortly!