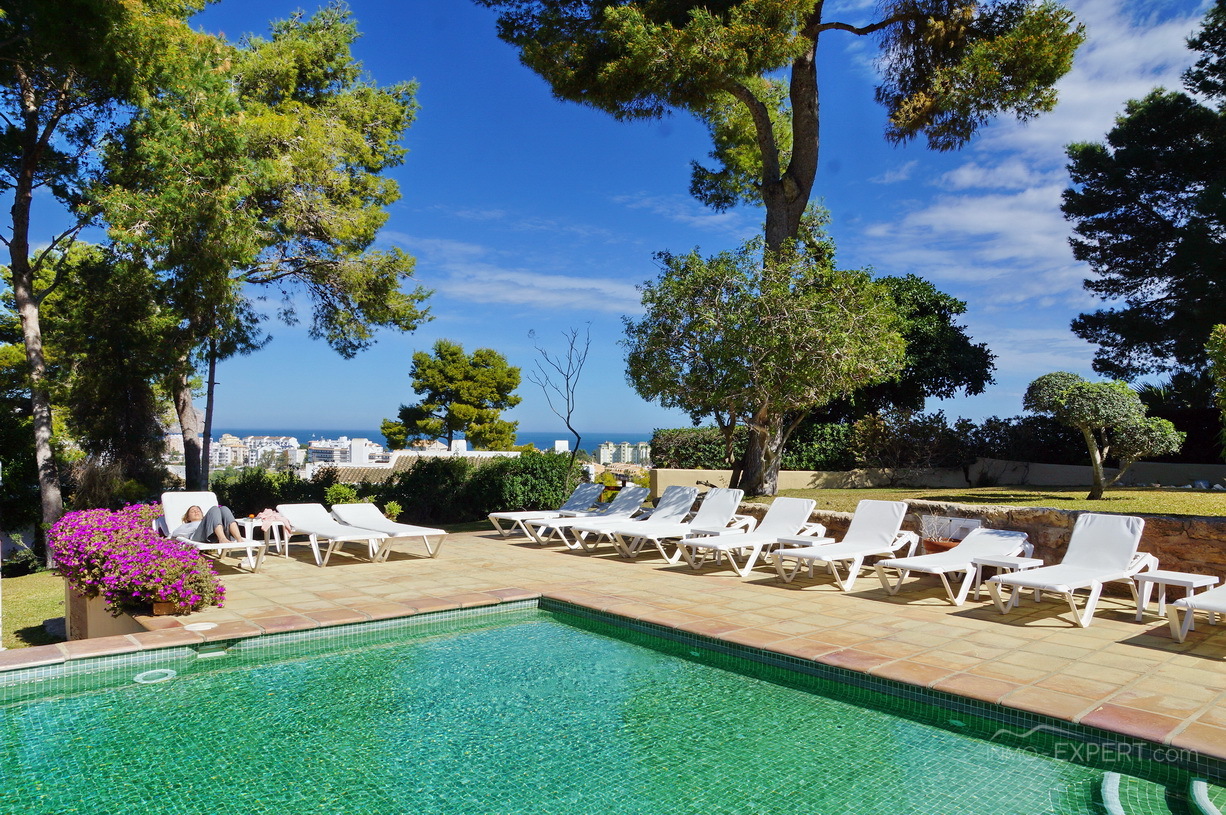You want to know more about this property?
Contact us
Alicante, Javea| Show on map

Completely renovated in 2016, this three-storey villa with sea views is a fantastic option to live comfortably all year or to enjoy your holidays.
On the main floor we find a spacious living room with open kitchen fully equipped, a toilet and access to the large terrace. This plant has electric shutters.
The ground floor is composed of 3 bedrooms and 2 bathrooms.
The second floor is made up of 2 other bedrooms and 2 bathrooms.
The bathrooms are completely new and in the 2016 reform the entire electrical system was changed, a new air conditioning system was installed via ducts and the internal and external carpentry was replaced. The reform also sought to provide more light to the house and give a more modern, without losing the essence of good taste. It has its own private garden and two covered parking spaces.
The complex
In an area of more than 30,000 m² in one of the most valued areas of Jávea, is this cozy and majestic high standing complex with 24-hour surveillance and concierge service.
Built in 1996, the complex is integrated by the famous Hotel Spa "El Rodat", a block of apartments, townhouses and semidetached houses. It also has two swimming pools, tennis and paddle courts, a bar and a restaurant specializing in Mediterranean cuisine. Also, if you wish, you can enjoy lunch or dinner directly at your home, since the restaurant has home delivery service. You can also relax with the wide range of treatments and services offered by the Hotel SPA.
The outdoor spaces also have large Mediterranean-style gardens. The complex is located 400 meters from the nearest supermarket, 1 km. from the sea and 2 km. from the Arenal Bay. The historic city center is 4.5 km away. In the construction quality materials typical of this area of the Costa Blanca were used as tosca (local sandstone), marble or natural wood, among others.
We can help you! We know everything about buying and owning properties in Spain and will share our knowledge with you during a free consultation over the phone or in person. Ready to start your new chapter on the Mediterranean coast of Spain?
Leave your contact details below and our managers will contact you shortly!