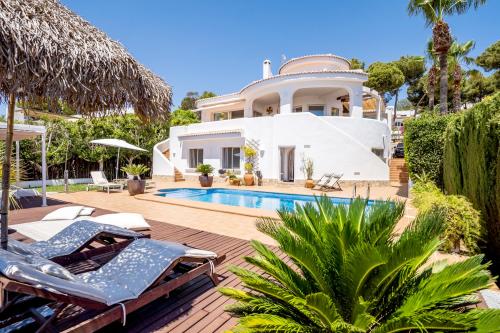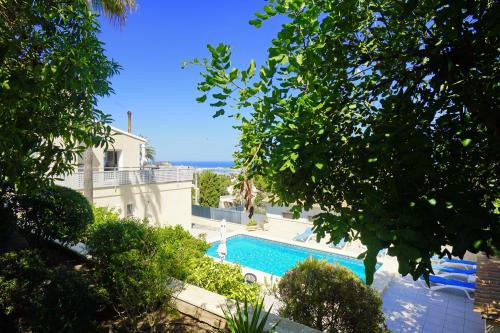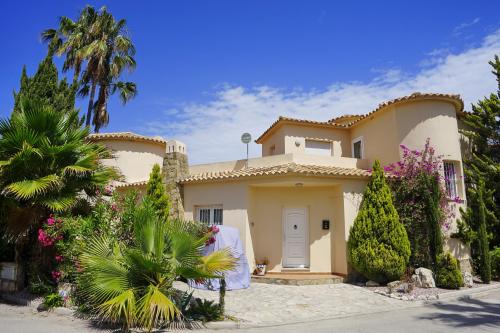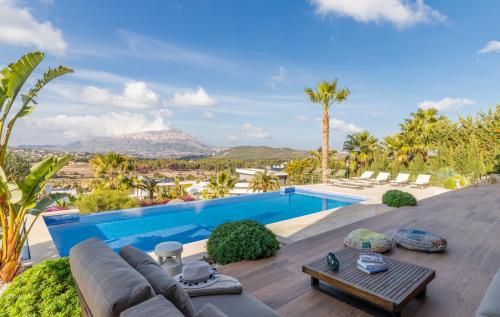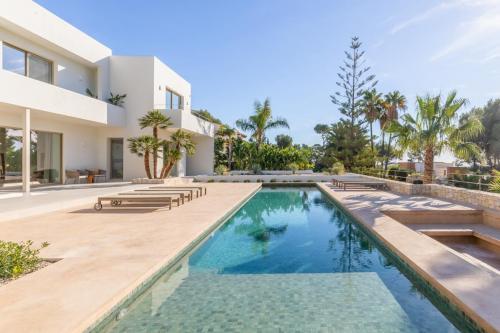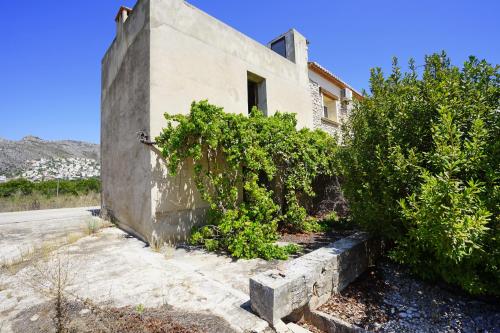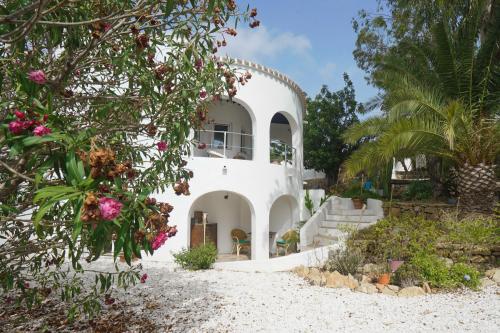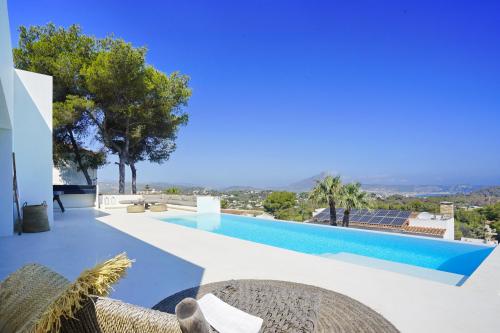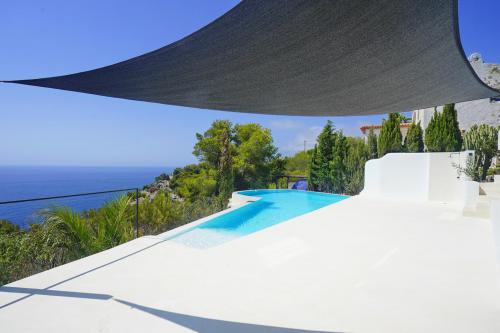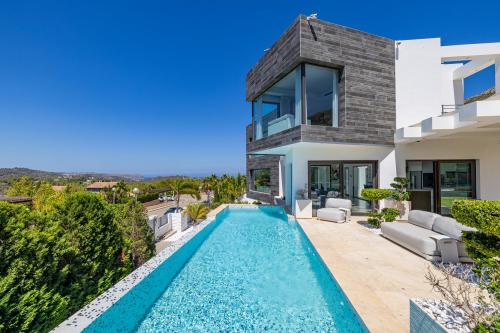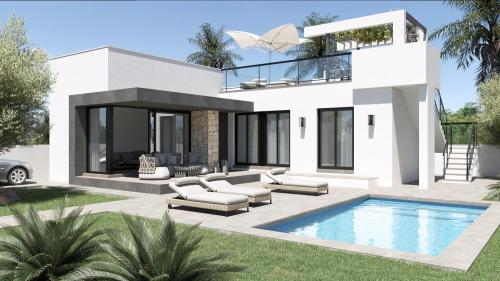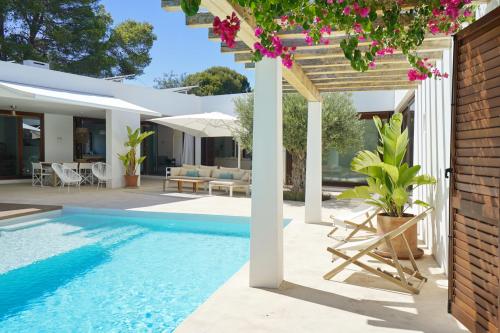Mediterranean villa with sea views in Pinar del Advocat
Alicante, Moraira
ID1/1987
Villa with frontal sea views
Alicante, Denia
ID1/1986
The plot includes a garden, parking, a 50 m² pool, and an outdoor shower. The house, with 220 m² spread over two floors of 110 m² each, is distributed as follows:
Main floor: living-dining room with a fireplace and access to a north-facing terrace. Spacious kitchen with access to another terrace, south-facing, perfect for winter, with a barbecue area. There is also a guest toilet and a master bedroom with an en-suite bathroom.
Lower floor: has two entrances, one from the main house via an internal staircase and another independent entrance. This floor includes a living room, three bedrooms, three full bathrooms, and a large laundry room (storage room).
The house is equipped with underfloor heating, air conditioning, an alarm system, and satellite. Some minor finishing touches are needed.
Mediterranean Chalet in 2nd Line of the Golf Club
Valencia, Oliva
ID1/1985
Prime location:
450 meters from a sandy beach with dunes
170 meters from the supermarket
2.4 km from the equestrian center
5 km from the center of Oliva
The villa, oriented north and south, is situated on a 436 m² plot, of which 45 m² have been allocated to a private road. The property includes parking, a kidney-shaped pool of 26 m², and a low-maintenance garden.
The house has two floors and a total area of 184 m².
Main Floor: living room with fireplace and access to the covered terrace, dining room, kitchen with access to the terrace, 2 bedrooms, and 2 bathrooms. Area of 138 m².
Upper Floor: 2 bedrooms, bathroom, and a large terrace. Area of 46 m² (excluding the terrace).
Features:
Air conditioning
Internet
Underfloor heating in the living room
Alarm system
Luxury villa with open views for sale in Monte Olympo
Alicante, Javea
ID1/1984
Newly built modern villa in the sought-after urbanisation of San Jaime in Moraira
Alicante, Moraira
ID1/1983
Plot of orange trees with a ruined building in Sanet y Negrals
Alicante, Sanet y Negrals
ID1/1982
Galeretes: Chalet with open views
Alicante, Denia
ID1/1978
Charming Ibizan style villa with fantastic sea and mountain views
Alicante, Javea
ID1/1974
One of the most magical aspects of this villa is its sunsets, which transform each evening into a unique spectacle. The hues and landscapes evoke the work of Nicholas Roerich and his Himalayan series, providing an environment that captivates at first sight.
The villa is strategically located just 8 kilometers from the historic center of Jávea—far enough from the urban hustle to ensure tranquility, yet only 1 kilometer from a supermarket and the famous Ferrer tennis school, and 2 kilometers from the picturesque bay.
Outside, the property boasts parking for multiple cars, a meticulously maintained Mediterranean garden, an infinity pool that blends seamlessly with the horizon, and a cozy barbecue area with a terrace, perfect for enjoying outdoor moments by the pool.
The main floor of the villa offers an open design, with a living room that integrates perfectly with the kitchen and dining area, all connected to the outdoor terrace and pool through panoramic windows that slide into the walls, allowing the views to become part of the interior. Additionally, the main floor features a master bedroom with an en-suite bathroom and two additional bedrooms, each with their own bathroom.
On the lower level, with independent access or via a staircase from the main floor, you’ll find the guest area. Here, a spacious living room with the possibility to add a kitchen, a large bedroom, and a full bathroom ensure comfort and privacy for guests.
With a constructed area of 227 m², this villa is equipped with top-notch amenities: underfloor heating and cooling, air conditioning, fans, an alarm system, and internet connectivity.
Ibizan villa with sea views in La Granadella
Alicante, Javea
ID1/1975
As soon as you cross the threshold of this residence, you are immediately captivated by the sea views. Floor-to-ceiling windows bathe each room in natural light, creating a warm and welcoming ambiance.
On the main floor, you’ll find a fully equipped kitchen, a living room, a dining area, and a guest toilet. A wood-burning fireplace adds a touch of charm, ideal for cozy winter evenings.
Descending the staircase, you’ll find four double bedrooms, each with its own en-suite bathroom equipped with rain showers. These rooms enjoy direct access to the garden and pool area.
Underfloor heating and air conditioning ensure optimal comfort year-round, while wooden ceiling fans add a touch of natural elegance.
Outside, the villa continues to impress. The infinity pool seems to merge with the horizon, offering a spectacular visual experience of endlessness. An outdoor shower and a spacious terrace around the pool are perfect for moments of relaxation, sunbathing, or barbecue nights with family or friends.
A spiral staircase leads to a rooftop terrace, the true jewel of the property, where the panoramic sea view will enchant you and become your favorite spot to admire the sunsets. The Mediterranean garden is composed of low-maintenance native plants, mature trees, and well-kept hedges. Integrated garden lighting creates a magical atmosphere as night falls.
The property also includes a covered parking space and a storage room.
Contact us today to arrange a visit.
Monte Olympio: villa with high quality finishes and sun all year round
Alicante, Javea
ID1/1981
The villa was built with the most modern architectural solutions on a large 1,659 m² plot. The uniqueness of the villa lies in its bright, spacious, and ergonomic designs, its location in a highly prestigious area, and the presence of two outdoor relaxation areas. It combines magnificent views of the mountains and the sea with a south-facing, highly private relaxation area.
The villa is equipped with two outdoor pools and a SPA area with a hammam and an indoor heated pool with a counter-current system.
Heating: underfloor heating with Daikin heat pump.
A hybrid Loxon+KNX smart home system is used, simplifying use and allowing control of most functions from anywhere in the world (roller shutters, lighting, access control, climate).
Equipped with a Sonos sound system, 18 kW solar panels with storage batteries, an electric vehicle charger, air conditioning, and three pools.
Lower Level
Entrance hall
Guest bedroom and en-suite bathroom with shower
Gym
Hammam
Heated indoor pool with swimming current
Cinema room
Laundry room
Patio
Intermediate Level
Large living room
Kitchen with bar and dining area
2 guest bedrooms, both with en-suite bathrooms
Access to the pool and summer kitchen area
Upper Level
Master bedroom consisting of an office area, bedroom, en-suite bathroom, and living space
Exterior
Summer kitchen
2 pools
Covered dining area
Pergola with chill-out area
Carport
Location and Setting of this Home
Situated in the affluent Monte Olympio area, near the towns of Benitachell and Jávea. The XIC secondary school is 1 km away, and LAUDE Lady Elizabeth is less than 10 minutes by car. Several restaurants are within a 5-minute drive. The 9-hole golf course in Jávea with a restaurant and bar is also nearby. This location provides easy access to national roads and the AP7 towards Alicante and Valencia airports.
A magnificent location for year-round living and also a holiday home with all facilities nearby.
Exclusive residential of 4 independent villas in Els Poblets
Alicante, Denia
ID1/1980
The VILLAS VICTORIA IV residential complex will have 4 magnificent homes with a garden, its own parking and the possibility of a private pool. In an unbeatable location next to the town center, shopping center and all types of services, homes with three bedrooms, two bathrooms, a garden and a solarium will be built.
Delivery scheduled for July 2025.
Contact us for more information.
Beautiful Mediterranean villa in the heart of Las Rotas
Alicante, Denia
ID1/1979
The home includes 5 elegant bedrooms, 4 full bathrooms, and a guest toilet. The villa is carefully divided into three distinct sections:
The central part of the house features an entrance hall, a living room with a library area and a cozy fireplace, and a guest toilet. The sliding window system in this area maximizes the space, blending the interior rooms with the exterior terrace and chill-out zone.
The south wing contains a kitchen with high-end appliances, a laundry room, and a dining area. This space leads to a covered terrace and a barbecue area, also equipped with sliding windows to seamlessly connect the house to the garden.
In the north wing, you'll find four bedrooms, three of which have en suite bathrooms. This layout ensures privacy and tranquility for all residents and guests. In this area, on the upper level, there is an additional en suite bedroom that can be used for guests or as an office or second living room.
The outdoor spaces are meticulously designed for family enjoyment, featuring a Mediterranean garden with fruit trees and automatic irrigation, and a strategically positioned saltwater pool measuring 14x5.5 meters. Additional amenities include covered parking for 2 cars, a gym, an office, and outdoor storage cabinets with ample space.
The villa's design incorporates wooden floors, clay plaster, underfloor heating, energy-efficient air conditioning units in every room, ceiling fans, electric shutters, and ultra-resistant subtropical wooden shutters. Energy efficiency is optimal thanks to recently installed solar panels, achieving an A rating.
Still not sure?
We can help you! We know everything about buying and owning properties in Spain and will share our knowledge with you during a free consultation over the phone or in person. Ready to start your new chapter on the Mediterranean coast of Spain?
Leave your contact details below and our managers will contact you shortly!
