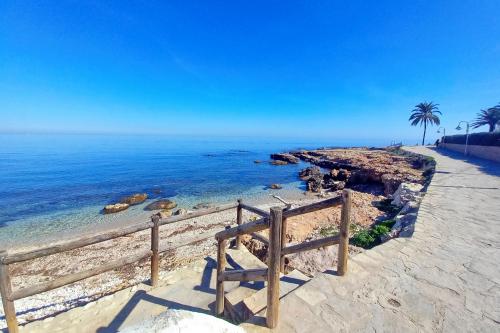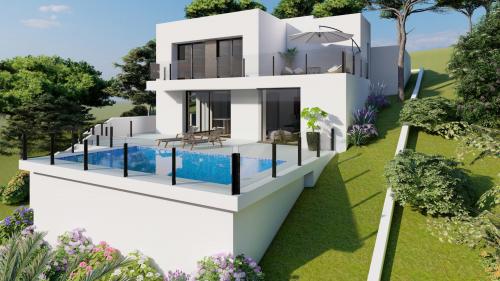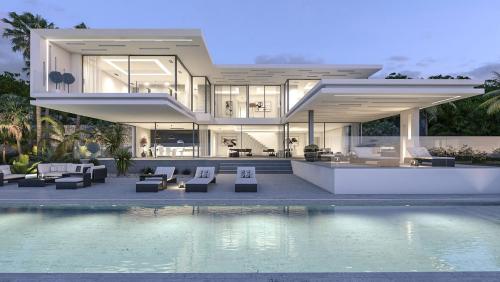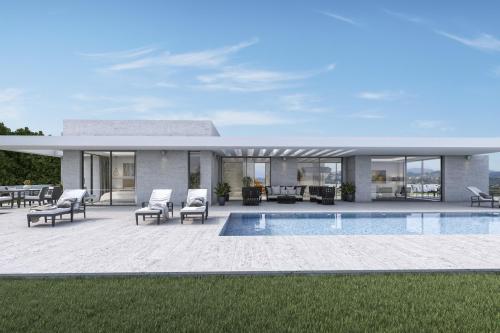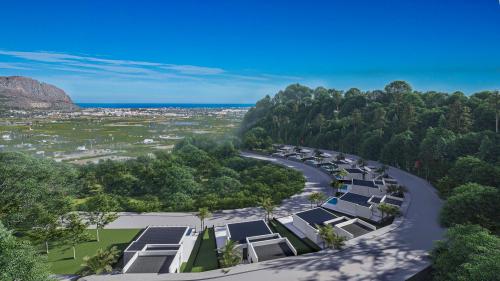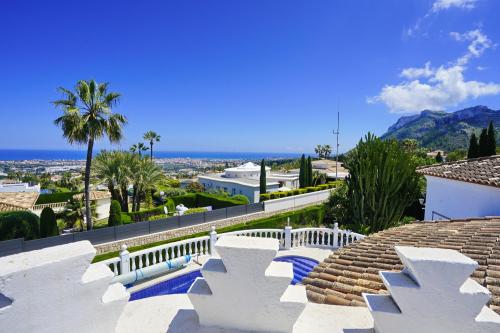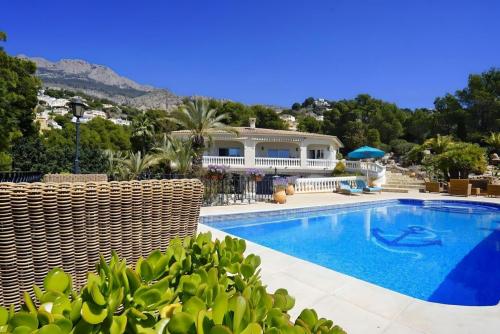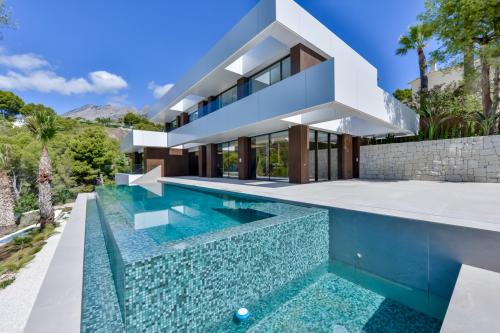Exclusive property in Las Rotas just 95 metres from the sea
Alicante, Denia
ID1/1111
Heritage property with stunning sea views in La Vall de Laguar
Alicante, Vall de Laguar
ID1/1100
Villa Oasis · Contemporary design in a unique Mediterranean setting
Alicante, Cumbre del Sol
ID1/Oasis
Elegant Villa · Cala Ambolo
Alicante, Javea
ID1/1011
Beautiful Ibizan Villa · Balcony of the Sea
Alicante, Javea
ID1/1008
Villa Sibila · Walking distance to Cala del Portichol
Alicante, Javea
ID1/1007
Villa Ariadna · Exclusivity and Endless Views
Alicante, Javea
ID1/1006
Villa Fénix · Beautiful one-story villa
Alicante, Javea
ID1/1005
Detached villa project with sea views · Monte Solana
Alicante, Pedreguer
ID1/1003
Chalet with frontal sea views
Alicante, Denia
ID1/1002
Charming mediterranean villa · Completely renovated with high-end finishes · Sea views · Altea la Vella
Alicante, Altea
ID1/1001
Exclusive single-family villa under construction
Alicante, Altea
ID1/2000
Still not sure?
We can help you! We know everything about buying and owning properties in Spain and will share our knowledge with you during a free consultation over the phone or in person. Ready to start your new chapter on the Mediterranean coast of Spain?
Leave your contact details below and our managers will contact you shortly!
