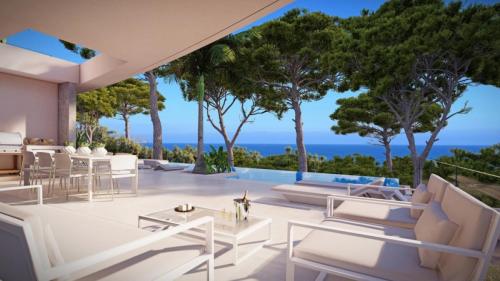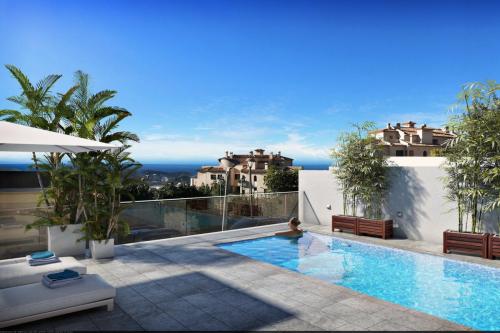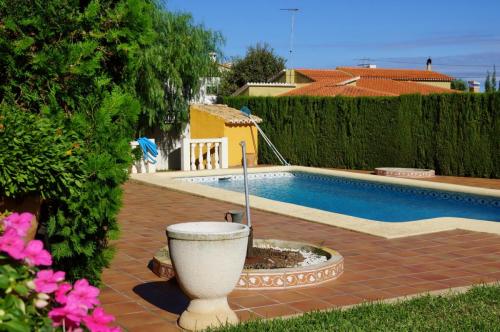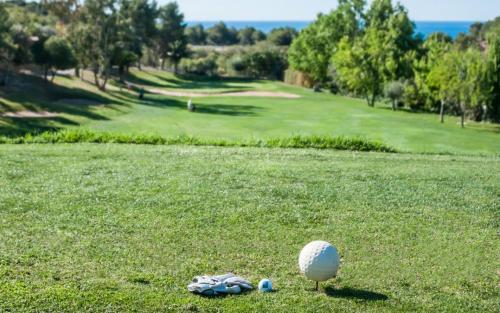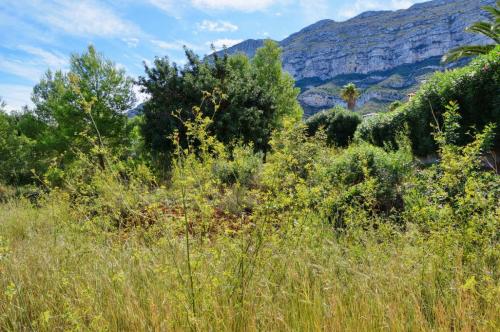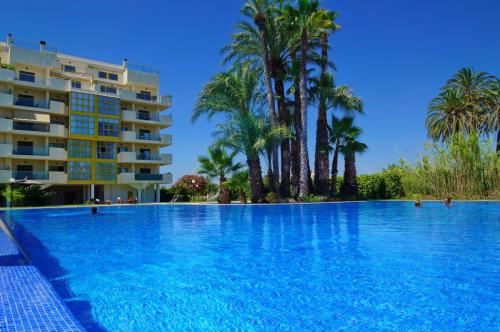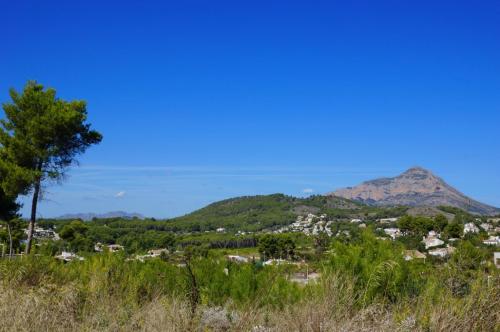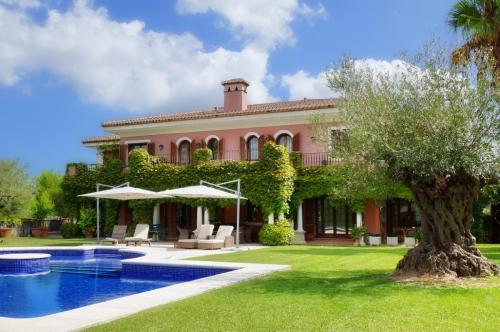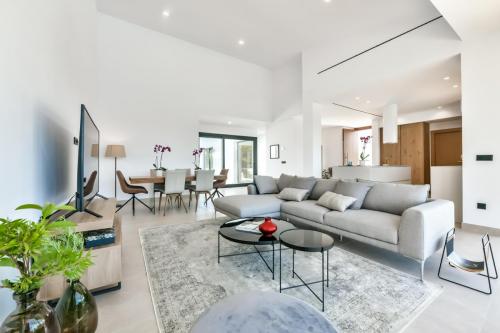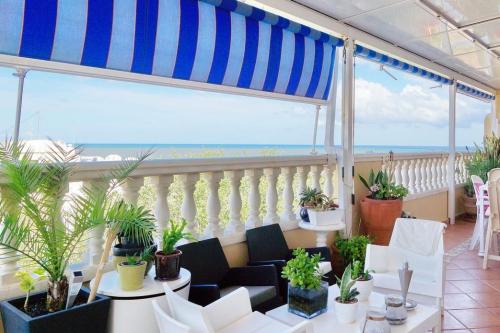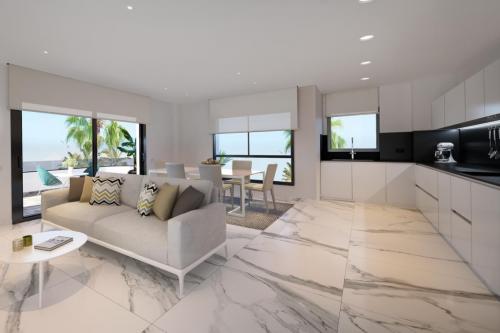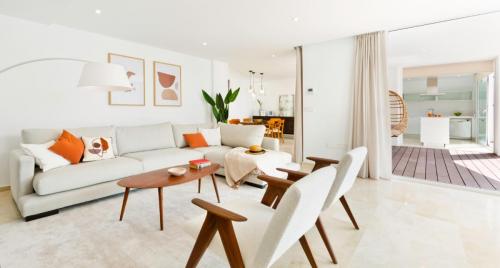The most desired properties and new developments
High standing villa with sea views · Short distance from the beach
Alicante, Benissa
ID1/1852
Modern Villa between the mountains and the sea in a luxury urbanization
Alicante, Finestrat
ID1/1850
Mediterranean chalet with views to the mountain
Alicante, Denia
ID1/1849
New construction: modern and Mediterranean villa with sea views on the 1st line of the Golf Course
Alicante, Denia
ID1/1848
Located on the first line of the golf course with views of it and the sea on the horizon.
To the beach - 4 km; to the city center - 5.5 km.
Located on a 1,134 m² plot: swimming pool, garden, summer kitchen and gazebo.
Construction area - 354 m² plus 275 m² terraces.
Divided into 2 levels.
-Main level: living room, dining room, kitchen, bedroom, bathroom and guest toilet. Covered and uncovered terraces.
-Lower level: 3 bedrooms, 3 bathrooms, dressing room, laundry room, terraces.
The villa is equipped with underfloor heating, air conditioning, a fireplace in the living room, blinds, led spotlights and many other luxury extras.
Plot with mountain views
Alicante, Denia
ID1/3094
Quiet residential area of the city.
The land area is 1,176 m² with a construction coefficient of 25% (plus uncovered terraces).
Spacious apartment next to the beach and 2 minutes walk from the city
Alicante, Denia
ID1/0672
Distribution: large living room with access to a covered terrace, closed kitchen with utility room, 3 bedrooms and 2 bathrooms.
Useful area of 101 m².
The apartment is sold furnished and equipped with a ducted air conditioning system.
On the ground floor there is a covered parking space.
The urbanization in which the property is located was built in 2001 on a plot of 11,500 m². It has a large Mediterranean garden, a huge swimming pool, shared storage room for bicycles and concierge service.
Walking distance to the sandy beach of Las Marinas, the supermarket, the central street of the city, bars and restaurants and the port.
Residential area of the city. The apartment is suitable for both permanent residence and seasonal holidays.
The rent is guaranteed.
Urbanized plot with granted license
Alicante, Javea
ID1/3093
Flat land, located in the Las Lomas del Rey urbanization, 3 km from the city and Arenal and 2 km from the supermarket. Quiet residential area of the city, on the border with the green zone.
Land area is 1,000 m² with a construction coefficient of 20% (plus terraces).
Urbanized, with electricity, drinking water and sewerage connection.
There is a project, with a paid and granted building license!
Price of each plot - € 230,000
Super stunning Toscana Style Villa for sale in Jávea
Alicante, Javea
ID1/1846
The generous 2,175 m² plot enjoys privacy, tranquility and exquisite landscaping. Remarkable outdoor spaces have been carefully created taking full advantage of the stunning mountain views, with charming seating areas, a summer gazebo and an 8 x 18 meter pool with variable lighting and water oxygenation system. Egyptian palm trees, centenary olive trees, signature sculptures made in stone, marble and bronze by renowned European masters, all guarded by a cypress fence that guarantees total privacy. The icing on the cake is the SPA area with a double sauna (temperatures of 80ᵒC and 110ᵒC) and a Jacuzzi with capacity for 6 people.
The property is distributed over three levels and has a construction area of 700 m².
Main floor: hall with a ceiling height of 3.20 meters, living room with an Italian fireplace from the 18th century and with a smooth transition to the library-cinema room, large kitchen with dining room, guest toilet, bedroom suite and dressing room. All rooms have access to covered and uncovered terraces.
On the upper floor is the master bedroom with en suite bathroom, dressing room and office. Second master bedroom with its own living room and bathroom and third bedroom with bathroom. From the second floor terraces there is a beautiful open view of the mountains and hills of the city.
On the ground floor there is a multipurpose room that can be used as a study, laundry, storage room, toilet and massage room. On this level there is also a guest apartment with a separate entrance, which is made up of a bedroom and a bathroom.
Exquisite features give the house a marked character: marble floors and bathrooms in Italian travertine marble, Versace lamps, iroko exterior carpentry, air conditioning system with the ability to regulate humidity, central heating, automatic emergency generator with a capacity of 30 kWt, etc.
Villa Toscana is located at the top of an emblematic private urbanization with fantastic views of the hills and the Montgó, on the border with the green area and the forest, 4 km from the famous Arenal beach and 1 km from the golf club . It has a video surveillance and alarm system around the perimeter of the plot and in the villa itself.
The fantasy of the architects, the craftsmanship of the builders and technicians, and the impeccable taste of the owners made everything very special. This super exclusive property offers a commitment to true luxury, impeccable style, refined comfort, and sophisticated quality specifications. In short, a dream home for those who value a luxurious Mediterranean lifestyle.
Newly built modern style villa in Finestrat
Alicante, Finestrat
ID1/1845
Magnificent penthouse with sea views · Front line & short walk distance to the city center
Alicante, Denia
ID1/0670
Thanks to the 107 m² terraces (facing south, east and west) the penthouse offers views of the sea, Denia castle and the mountains; in addition to being able to look for the sun or the shade at any time of the day. On the terraces there is a barbecue and a shower.
The urbanization is located at the exit of the center of Denia, with direct access to the sandy beach. Within walking distance of a supermarket (500 meters), bars and restaurants, the port and the main street (900 meters). Built in 1999, the urbanization has a swimming pool and parking spaces.
Apartment with a construction area of 179 m²: large living room with fireplace and access to the terrace, fully equipped open kitchen, guest toilet. All 3 bedrooms have their own bathrooms and all bedrooms have access to terraces.
On the top floor of the building, the attic has 3 storage rooms of 46 m² where a small guest apartment was made: a living room with a small kitchen, a bathroom, a bedroom and a terrace overlooking the coast. Ideal for staff accommodation or for guests, due to its a separate entrance.
It should be noted: granite floor, underfloor heating, piped music, hot / cold air conditioners.
The house is perfect for permanent residence.
Penthouse with sea views · Urbanization under construction · High standing
Alicante, Javea
ID1/0668
Residential of villas with sea views and private pool
Alicante, Altea
ID1/V-HC015
Still not sure?
We can help you! We know everything about buying and owning properties in Spain and will share our knowledge with you during a free consultation over the phone or in person. Ready to start your new chapter on the Mediterranean coast of Spain?
Leave your contact details below and our managers will contact you shortly!
