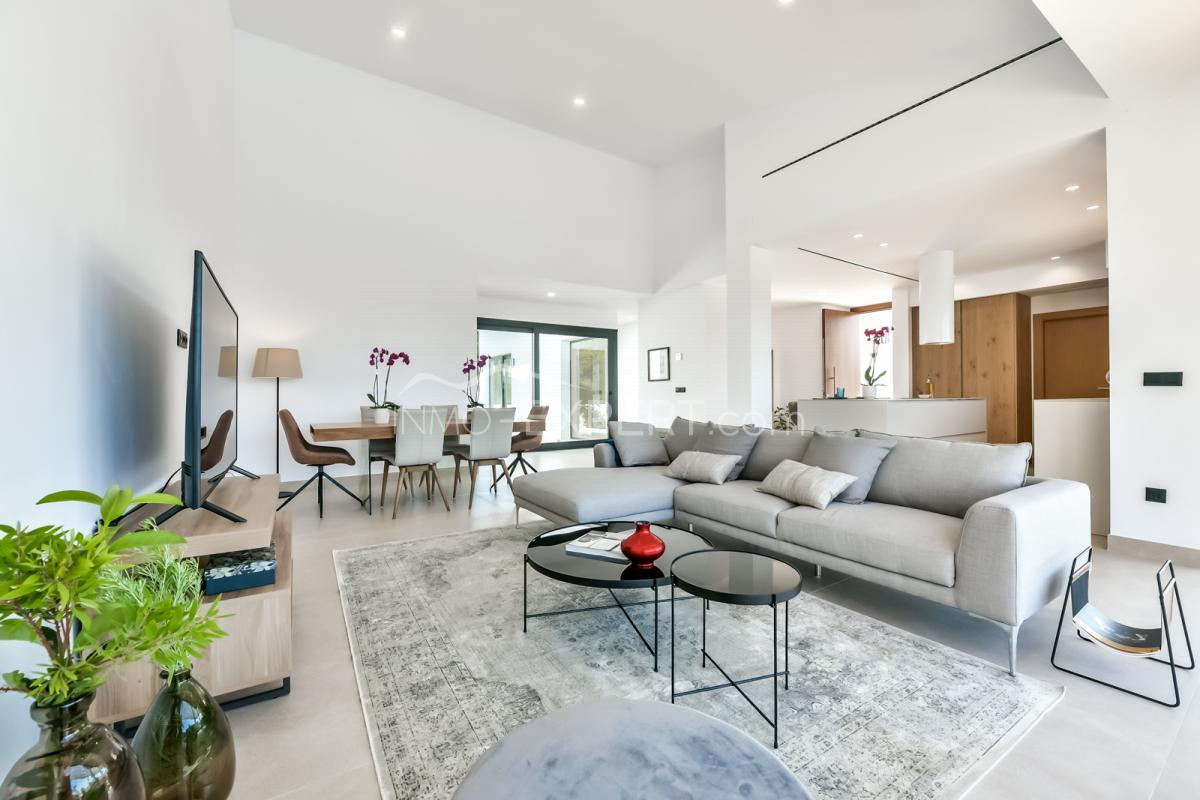You want to know more about this property?
Contact us
Alicante, Finestrat| Show on map

In the last phase of construction. Modern two-story villa with a location 7 km from the center of Benidorm, less than 4 km from the sandy beaches and a few minutes by car from excellent shopping areas, restaurants, international schools, sports facilities and all the comforts of the cosmopolitan Benidorm.
The villa is on a flat plot of 600 m²: garden, pool, terraces and garage.
The house is divided into 2 levels: 3 bedrooms with their respective bathrooms, courtesy toilets, kitchen with Bosch and Siemens appliances, living room and laundry room on the ground floor.
On the upper level: bedroom with shower room.
The villa is equipped with ducted air conditioning and underfloor heating.
Do you need any specific information? Would you like to organize a visit? Contact us without obligation. Learn first-hand how we work in a unique way to find the best properties for our clients by calling us or sending us an email.
We can help you! We know everything about buying and owning properties in Spain and will share our knowledge with you during a free consultation over the phone or in person. Ready to start your new chapter on the Mediterranean coast of Spain?
Leave your contact details below and our managers will contact you shortly!