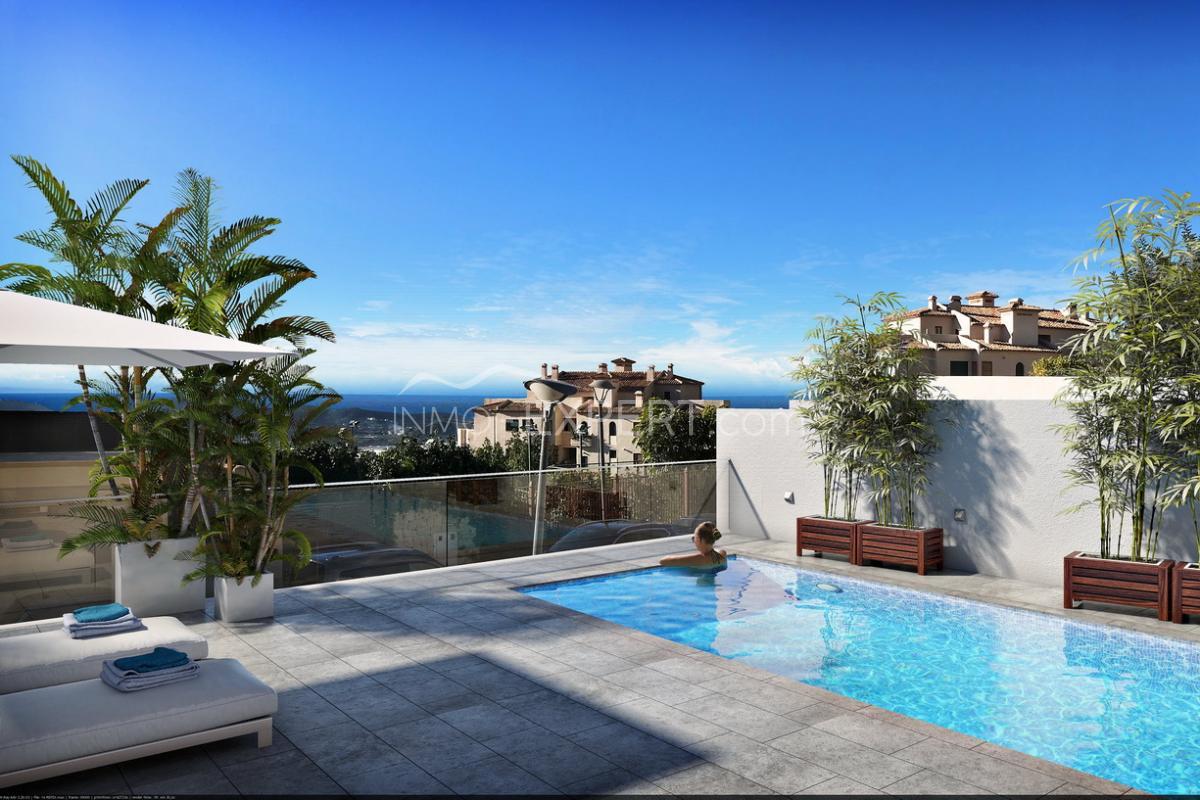You want to know more about this property?
Contact us
Alicante, Finestrat| Show on map

The construction of a modern villa is proposed located in the upper part of Sierra Cortina next to the Sports Club, a few meters from the security booth and in a fully consolidated area of the urbanization.
With swimming pool and garden areas and equipped with the latest construction technology.
With an exclusive design and high functionality of the rooms, Villa Roma is a privileged place for those who want to live between the mountains and the sea in a luxury urbanization with excellent communications.
It is located:
Walk to the Sierra Cortina Sports Club;
500 meters from the Asia Gardens & Thai SPA;
2 km from Tierra Mítica;
1.5 km. from the Villatana Golf Courses;
2 km from the Shopping Center.
Benidorm center is 7 km and its beaches 3.7 km.
Two-story villa plus semi-basement (garage with automated door)
Main floor: hall, living room with kitchen, toilet, plus porch and open terrace.
On the upper floor are 3 bedrooms and 2 shower rooms, terrace.
73 m² solarium with fantastic views of the coast will have a shower, water connections and light points.
It is equipped: with central heating (underfloor heating), AAC by ducts, motorized blinds, aerothermal.
Domotics and optional pool heating.
We can help you! We know everything about buying and owning properties in Spain and will share our knowledge with you during a free consultation over the phone or in person. Ready to start your new chapter on the Mediterranean coast of Spain?
Leave your contact details below and our managers will contact you shortly!