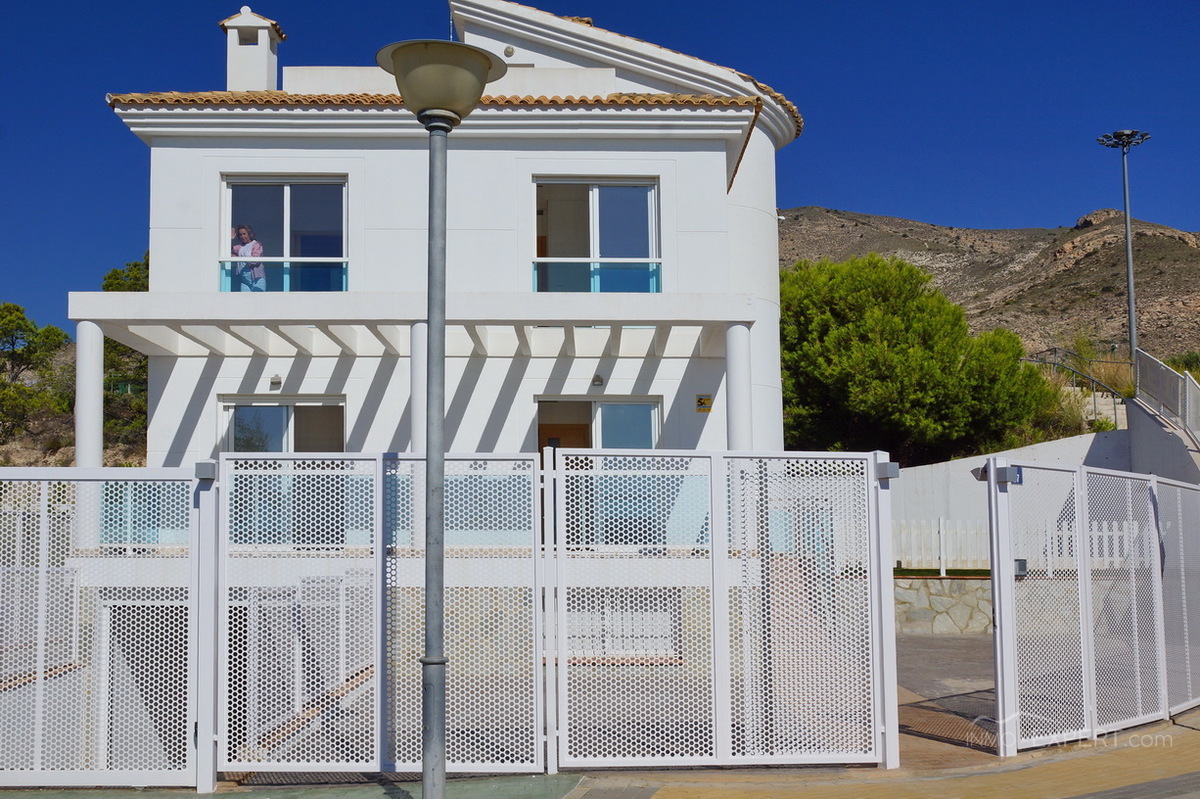You want to know more about this property?
Contact us
Alicante, Finestrat| Show on map

This project of fourteen villas with Mediterranean architecture located in the new residential area of Finestrat, called "La foia Ampla", next to the CV-767 road that connects the town of Finestrat, with the commercial center La Marina and the Terra area. Mythical
A newly urbanized area designed for a relaxed and quiet life. All villas are south facing with views of the bays of Benidorm, Villajoyosa and Alicante, between the sea and the mountains, with all the amenities to enjoy a new concept of home, next to the green areas, sports and golf courses included in the infrastructure plan of the Terra Mitica Theme Park.
With direct access from the AP-7 motorway, thirty minutes from the Alicante airport, two minutes from the Marina shopping center. At the roundabout that gives access to the complex is located an urban bus stop, through which pass three lines that connect the urbanization with Finestrat, La Cala and the center of Benidorm, with a lack of passage of no more than 15 minutes.
In this promotion we offer single-family chalets with independent plots, composed of semi-basement, ground floor, first floor and solarium. Bright, cheerful and very warm homes.
Located on a plot of 500 m² with its own pool, barbecue area and wooden terraces.
Main floor: living room with access to the terrace, kitchen with utility room, guest toilet.
Upper floor: 3 bedrooms, 2 bathrooms.
Upstairs there is a solarium of 12 m².
On the ground floor: double garage, storage room, machine room, guest apartment: living room, bedroom, shower room.
House has an elevator from the basement, AAC through ducts, electric shutters, alarm.
Possibility of extending the living room by closing the terrace, or making an American kitchen as in another house, which is under construction.
Delivery of the keys: immediate
SITUATION AND ENVIRONMENT
The complex is located just 3.6 km from the beaches of Benidorm.
Tierra Mítica, one of the most famous amusement parks of the Costa Blanca, is 3 km away.
An important commercial center of the La Marina district is 1.7 km away.
The private Sierra Cortina Tennis Club is 1 km away.
Golf course 1.5 km.
Luxury hotel Asia Gardens & Thai SPA with its restaurants, bars and spectacular green areas, swimming pools and treatments just 1.5 km away.
We can help you! We know everything about buying and owning properties in Spain and will share our knowledge with you during a free consultation over the phone or in person. Ready to start your new chapter on the Mediterranean coast of Spain?
Leave your contact details below and our managers will contact you shortly!