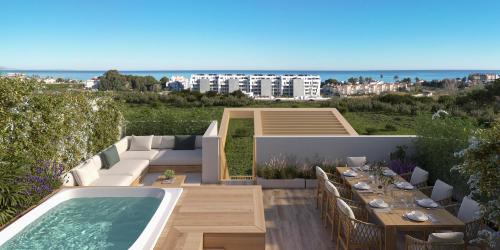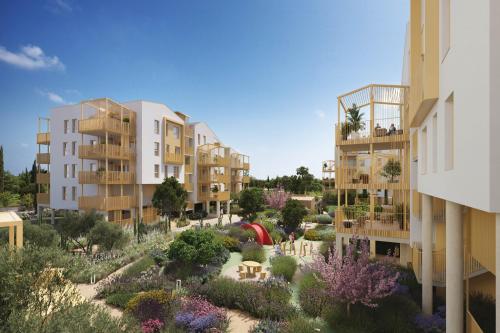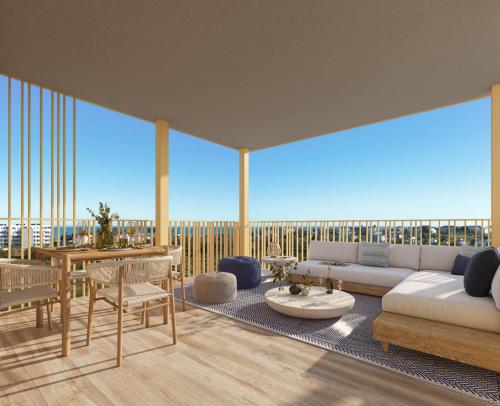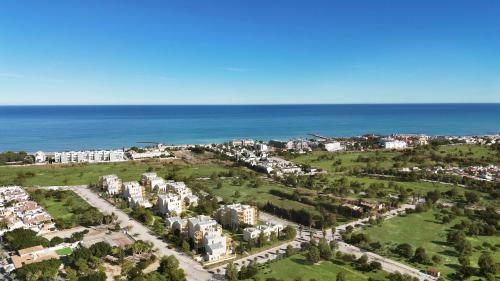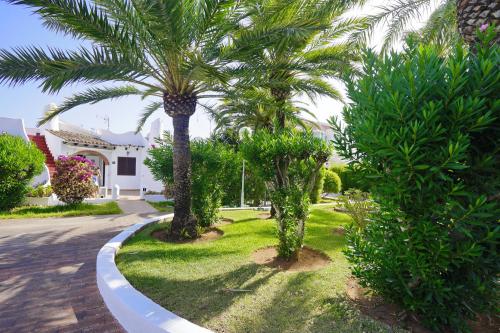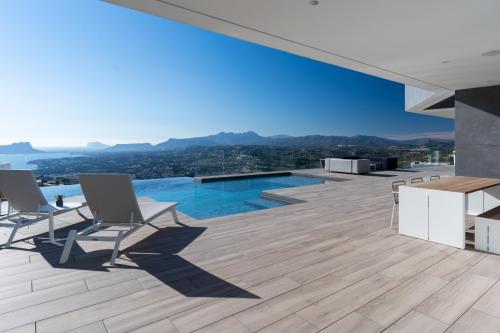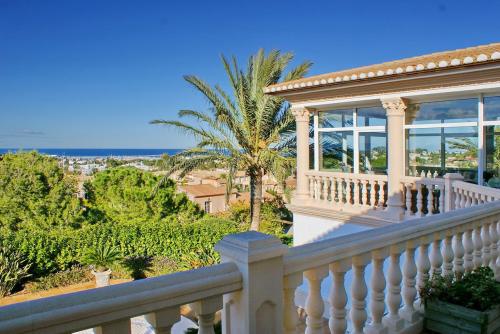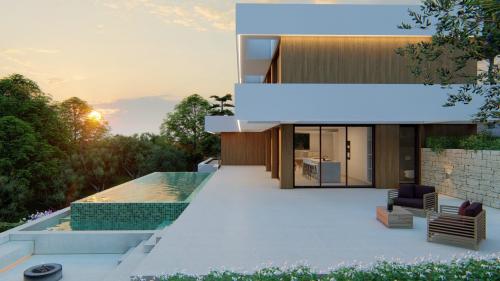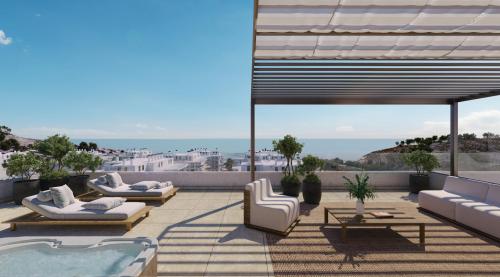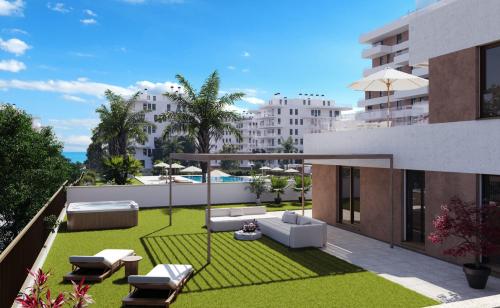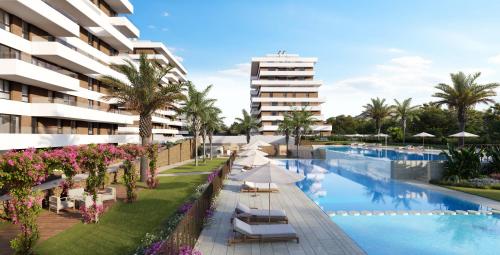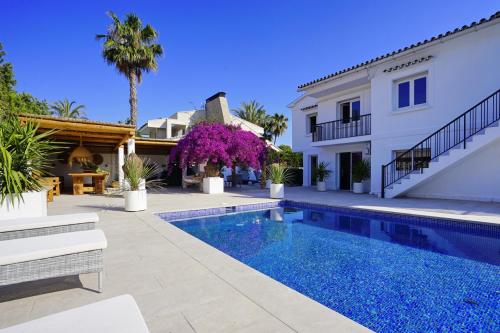Talasa Village: an innovative residential development next to the magnificent beaches of Denia
Alicante, Denia
ID1/0857
The common areas are deeply inspired by nature. Walking through different zones, you will find ideal spaces for strolling, sports, and especially for cycling.
Amenities include:
Swimming pool and bathrooms
Garden area for loungers and umbrellas
Social club
Petanque area
Children's play area
Community gardens for self-consumption
Reading area
Relaxation zone
Open areas for yoga
Pet area
Covered bicycle parking
Electric bike charging station
Additionally, residents have exclusive access to Puerto de Talasa, a beachfront chalet where they can host events, park their bikes, store nautical equipment, and shower or swim in the pool after enjoying the sea. This area offers:
Parking and charging station for electric bikes
Swimming pool
Showers
Social club
Lockers
Regarding the homes, they will feature ducted air conditioning and hot water production via an aerothermal system. Photovoltaic panels will also be installed for collective self-consumption, with an estimated generation of 59% of average consumption* (with an estimated direct self-consumption of 43% of average consumption*).
The kitchens will be equipped with the following appliances:
Induction hob
Extractor hood
Electric oven
Microwave oven (depending on the type)
Each home includes a covered parking space within the development.
Townhouse 3 bedrooms
112-115 m²
From €392,000 + VAT
Townhouse 2 bedrooms
93 m²
From €320,000 + VAT
Penthouse 3 bedrooms
99 m²
From €475,000 + VAT
Penthouse 2 bedrooms
79-82 m²
From €359,000 + VAT
Apartment 3 bedrooms
98-99 m²
From €334,000 + VAT
Apartment 2 bedrooms
80-82 m²
From €285,000 + VAT
Apartment 1 bedroom
53 m²
Not available
Delivery is expected by early 2027.
Contact us to arrange your visit to the development and the show apartment, and for more information.
Talasa Village: an innovative residential development next to the magnificent beaches of Denia
Alicante, Denia
ID1/0856
The common areas are deeply inspired by nature. Walking through different zones, you will find ideal spaces for strolling, sports, and especially for cycling.
Amenities include:
Swimming pool and bathrooms
Garden area for loungers and umbrellas
Social club
Petanque area
Children's play area
Community gardens for self-consumption
Reading area
Relaxation zone
Open areas for yoga
Pet area
Covered bicycle parking
Electric bike charging station
Additionally, residents have exclusive access to Puerto de Talasa, a beachfront chalet where they can host events, park their bikes, store nautical equipment, and shower or swim in the pool after enjoying the sea. This area offers:
Parking and charging station for electric bikes
Swimming pool
Showers
Social club
Lockers
Regarding the homes, they will feature ducted air conditioning and hot water production via an aerothermal system. Photovoltaic panels will also be installed for collective self-consumption, with an estimated generation of 59% of average consumption* (with an estimated direct self-consumption of 43% of average consumption*).
The kitchens will be equipped with the following appliances:
Induction hob
Extractor hood
Electric oven
Microwave oven (depending on the type)
Each home includes a covered parking space within the development.
Townhouse 3 bedrooms
112-115 m²
From €392,000 + VAT
Townhouse 2 bedrooms
93 m²
From €320,000 + VAT
Penthouse 3 bedrooms
99 m²
From €475,000 + VAT
Penthouse 2 bedrooms
79-82 m²
From €359,000 + VAT
Apartment 3 bedrooms
98-99 m²
From €334,000 + VAT
Apartment 2 bedrooms
80-82 m²
From €285,000 + VAT
Apartment 1 bedroom
53 m²
Not available
Delivery is expected by early 2027.
Contact us to arrange your visit to the development and the show apartment, and for more information.
Talasa Village: an innovative residential development next to the magnificent beaches of Denia
Alicante, Denia
ID1/0855
The common areas are deeply inspired by nature. Walking through different zones, you will find ideal spaces for strolling, sports, and especially for cycling.
Amenities include:
Swimming pool and bathrooms
Garden area for loungers and umbrellas
Social club
Petanque area
Children's play area
Community gardens for self-consumption
Reading area
Relaxation zone
Open areas for yoga
Pet area
Covered bicycle parking
Electric bike charging station
Additionally, residents have exclusive access to Puerto de Talasa, a beachfront chalet where they can host events, park their bikes, store nautical equipment, and shower or swim in the pool after enjoying the sea. This area offers:
Parking and charging station for electric bikes
Swimming pool
Showers
Social club
Lockers
Regarding the homes, they will feature ducted air conditioning and hot water production via an aerothermal system. Photovoltaic panels will also be installed for collective self-consumption, with an estimated generation of 59% of average consumption* (with an estimated direct self-consumption of 43% of average consumption*).
The kitchens will be equipped with the following appliances:
Induction hob
Extractor hood
Electric oven
Microwave oven (depending on the type)
Each home includes a covered parking space within the development.
Townhouse 3 bedrooms
112-115 m²
From €392,000 + VAT
Townhouse 2 bedrooms
93 m²
From €320,000 + VAT
Penthouse 3 bedrooms
99 m²
From €475,000 + VAT
Penthouse 2 bedrooms
79-82 m²
From €359,000 + VAT
Apartment 3 bedrooms
98-99 m²
From €334,000 + VAT
Apartment 2 bedrooms
80-82 m²
From €285,000 + VAT
Apartment 1 bedroom
53 m²
Not available
Delivery is expected by early 2027.
Contact us to arrange your visit to the development and the show apartment, and for more information.
Talasa Village: an innovative residential development next to the magnificent beaches of Denia
Alicante, Denia
ID1/0854
The common areas are deeply inspired by nature. Walking through different zones, you will find ideal spaces for strolling, sports, and especially for cycling.
Amenities include:
Swimming pool and bathrooms
Garden area for loungers and umbrellas
Social club
Petanque area
Children's play area
Community gardens for self-consumption
Reading area
Relaxation zone
Open areas for yoga
Pet area
Covered bicycle parking
Electric bike charging station
Additionally, residents have exclusive access to Puerto de Talasa, a beachfront chalet where they can host events, park their bikes, store nautical equipment, and shower or swim in the pool after enjoying the sea. This area offers:
Parking and charging station for electric bikes
Swimming pool
Showers
Social club
Lockers
Regarding the homes, they will feature ducted air conditioning and hot water production via an aerothermal system. Photovoltaic panels will also be installed for collective self-consumption, with an estimated generation of 59% of average consumption* (with an estimated direct self-consumption of 43% of average consumption*).
The kitchens will be equipped with the following appliances:
Induction hob
Extractor hood
Electric oven
Microwave oven (depending on the type)
Each home includes a covered parking space within the development.
Townhouse 3 bedrooms
112-115 m²
From €392,000 + VAT
Townhouse 2 bedrooms
93 m²
From €320,000 + VAT
Penthouse 3 bedrooms
99 m²
From €475,000 + VAT
Penthouse 2 bedrooms
79-82 m²
From €359,000 + VAT
Apartment 3 bedrooms
98-99 m²
From €334,000 + VAT
Apartment 2 bedrooms
80-82 m²
From €285,000 + VAT
Apartment 1 bedroom
53 m²
Not available
Delivery is expected by early 2027.
Contact us to arrange your visit to the development and the show apartment, and for more information.
Newly renovated bungalow at KM 3 of Las Marinas
Alicante, Denia
ID1/2215
The property features two bedrooms, one bathroom, a spacious living-dining room, a fully equipped kitchen, a laundry room, a covered space for parking one car, a porch, and a south-facing terrace perfect for outdoor dining or relaxing at sunset. Additionally, you can make the most of the Mediterranean sun on the private 29 m² solarium, where you can sunbathe or simply enjoy the views.
This bungalow is located in a well-maintained community with a communal pool.
Don't miss the opportunity to live in this charming bungalow that combines comfort, modernity, and an unbeatable location in Denia.
Brand new: modern villa with stunning views in Cumbre del Sol
Alicante, Cumbre del Sol
ID1/1977
Villa with sea views in San Juan
Alicante, Denia
ID1/1976
Luxury Villa in Altea near the Golf Club
Alicante, Altea
ID1/1973
Property Highlights:
Infinity pool with bathroom and shower.
Well-maintained garden.
Covered parking for 2 cars.
Plot enclosed by a handcrafted stone wall.
Villa Layout:
Basement: Garage, technical and service rooms, and laundry room.
Main floor: Living room, dining room, kitchen, bedroom with en-suite bathroom, guest toilet, and spacious terraces.
Upper floor: 3 bedrooms, 3 en-suite bathrooms, and additional terraces.
Construction Details:
Built area: 425 m²
Terraces: 298 m²
High-End Equipment:
Underfloor heating.
Aerothermal system.
Ventilation and ducted air conditioning.
Elevator.
Solar panels.
Additional options available:
Saltwater electrolysis for the pool, among other customizations.
This villa represents the perfect combination of luxury, comfort, and a prime location. Don't miss the opportunity to make it yours and enjoy an unparalleled lifestyle in Altea. Contact us for more information and to schedule a visit!
4 bedroom penthouses on the second line of the beach
Alicante, Villajoyosa
ID1/Orizonne4H
New Residential Development under construction on the second line of the beach
Alicante, Villajoyosa
ID1/Orizonne3H
New Residential Development under construction on the second line of the beach
Alicante, Villajoyosa
ID1/Orizonne2H
Orizonne comprises 186 modern and functional homes with 2, 3, and 4 bedrooms, featuring top-quality finishes and excellent space distribution. The homes are oriented to the south, southeast, and southwest, ensuring abundant natural light throughout the day.
Orizonne Common Areas
The common areas of Orizonne offer an unbeatable experience:
Landscaped gardens with low water consumption
Security: Concierge booth and video surveillance cameras
Recycling point
Smart mailboxes
Community garage and storage rooms
Pools and children's swimming area
Solarium around the pool
Community room with a gastro area and playroom
Indoor gym
Bicycle parking
Gardened recreation area with a mini-golf space
Amenities and Features
Orizonne is equipped with modern facilities to ensure maximum comfort and energy efficiency:
Centralized aerothermal system for hot water
Ducted air conditioning (cold/heat)
Underfloor heating in bathrooms
Ventilation system
Community photovoltaic panels
Each home includes:
Induction hob
Extractor hood or filtering group
Built-in electric oven and microwave
Sink with single-lever tap
Dishwasher
Refrigerator
Washer-dryer in laundry room
Housing Types and Prices
2-bedroom homes from 69.82 m², starting at €296,000
3-bedroom homes from 92.02 m², starting at €342,000
4-bedroom homes: Price upon request
Delivery and Contact
The delivery of the homes is scheduled for the third quarter of 2026. Contact us to arrange your visit to the development and the show apartment, and to get more information.
Discover the pleasure of living by the Mediterranean Sea with Orizonne. Contact us today!
Renovated charming Mediterranean-style villa by the beach in La Marineta Cassiana · Las Rotas
Alicante, Denia
ID1/1970
The property, with 322 m² built (225 m² usable), is situated on a flat 899 m² plot with a lush garden. The outdoor chill-out area, designed in Ibiza style with wooden beams and cane next to the recently built sparkling pool, is a central point for enjoying meals and long evenings in all seasons of the year. The garden is well-designed with different environments that provide sun and shade at any time of the day. Mature fruit trees, subtropical plants, flowers, and olive trees create a charming atmosphere.
The house has 2 floors plus an attic and wide exterior and interior stairs that provide fluidity of movement. Both levels are designed to meet all needs and can be used independently.
The ground floor consists of a living-dining room with an open kitchen, 2 generous bedrooms, 1 room currently used as an office and a laundry room. The spacious living room and the two bedrooms are connected to cozy covered and uncovered terraces that lead to the garden and various outdoor areas facing north and south.
Through an interior or exterior staircase, we access the upper floor. On this level, we find another independent kitchen, a dining room, a spacious living room with a fireplace, 2 large bedrooms and 2 double bathrooms. A large northeast-facing covered terrace is the protagonist on this level, offering breeze and shade in the hot summer months.
The attic, currently used as storage space, is accessed via a designer staircase. This area can be transformed into a children's playroom or a small office or study.
Much of the furniture is custom-made, and interior designers have created unique environments in each room of the house. With its incomparable features and privileged location, this house is an ideal option for those seeking a Mediterranean yet sophisticated lifestyle.
Still not sure?
We can help you! We know everything about buying and owning properties in Spain and will share our knowledge with you during a free consultation over the phone or in person. Ready to start your new chapter on the Mediterranean coast of Spain?
Leave your contact details below and our managers will contact you shortly!
