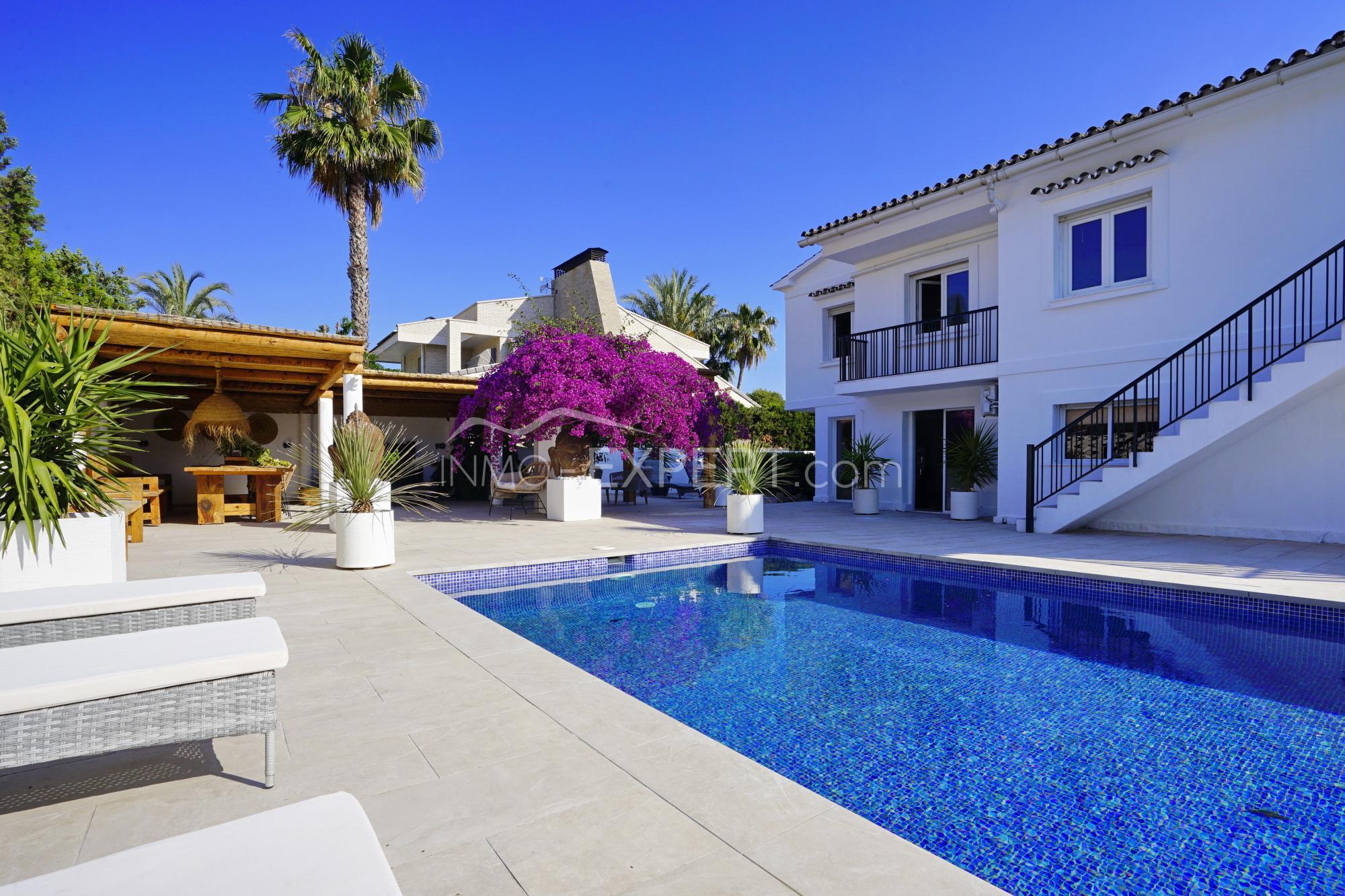You want to know more about this property?
Contact us
Alicante, Denia| Show on map| Watch video

Price reduction from 1.595.000 to 1.195.000! Great purchase opportunity!!
This fantastic property, which underwent a comprehensive renovation in 2024, is located at the beginning of Las Rotas, Partida San Nicolás, one of the most sought-after and exclusive residential areas in Denia. It is part of a small community of traditional, modern, and contemporary-style villas with convenient access roads and lighting. It is within a short walking distance of the promenade, La Marineta Cassiana beach, the prestigious Real Club Náutico, and the Marina de Denia Sports Port with its magnificent restaurants and nautical facilities. It is a very private and privileged place to live near the vibrant historic center and the Blue Flag beaches and coves of the Dianense coast.
The property, with 322 m² built (225 m² usable), is situated on a flat 899 m² plot with a lush garden. The outdoor chill-out area, designed in Ibiza style with wooden beams and cane next to the recently built sparkling pool, is a central point for enjoying meals and long evenings in all seasons of the year. The garden is well-designed with different environments that provide sun and shade at any time of the day. Mature fruit trees, subtropical plants, flowers, and olive trees create a charming atmosphere.
The house has 2 floors plus an attic and wide exterior and interior stairs that provide fluidity of movement. Both levels are designed to meet all needs and can be used independently.
The ground floor consists of a living-dining room with an open kitchen, 2 generous bedrooms, 1 room currently used as an office and a laundry room. The spacious living room and the two bedrooms are connected to cozy covered and uncovered terraces that lead to the garden and various outdoor areas facing north and south.
Through an interior or exterior staircase, we access the upper floor. On this level, we find another independent kitchen, a dining room, a spacious living room with a fireplace, 2 large bedrooms and 2 double bathrooms. One master suite incorporating bedroom, dressing room and large bathroom and a second bedroom with dressing room and access to a private bathroom. A large northeast-facing covered terrace is the protagonist on this level, offering breeze and shade in the hot summer months.
The attic, currently used as storage space, is accessed via a designer staircase. This area can be transformed into a children's playroom or a small office or study.
Much of the furniture is custom-made, and interior designers have created unique environments in each room of the house. With its incomparable features and privileged location, this house is an ideal option for those seeking a Mediterranean yet sophisticated lifestyle.
We can help you! We know everything about buying and owning properties in Spain and will share our knowledge with you during a free consultation over the phone or in person. Ready to start your new chapter on the Mediterranean coast of Spain?
Leave your contact details below and our managers will contact you shortly!