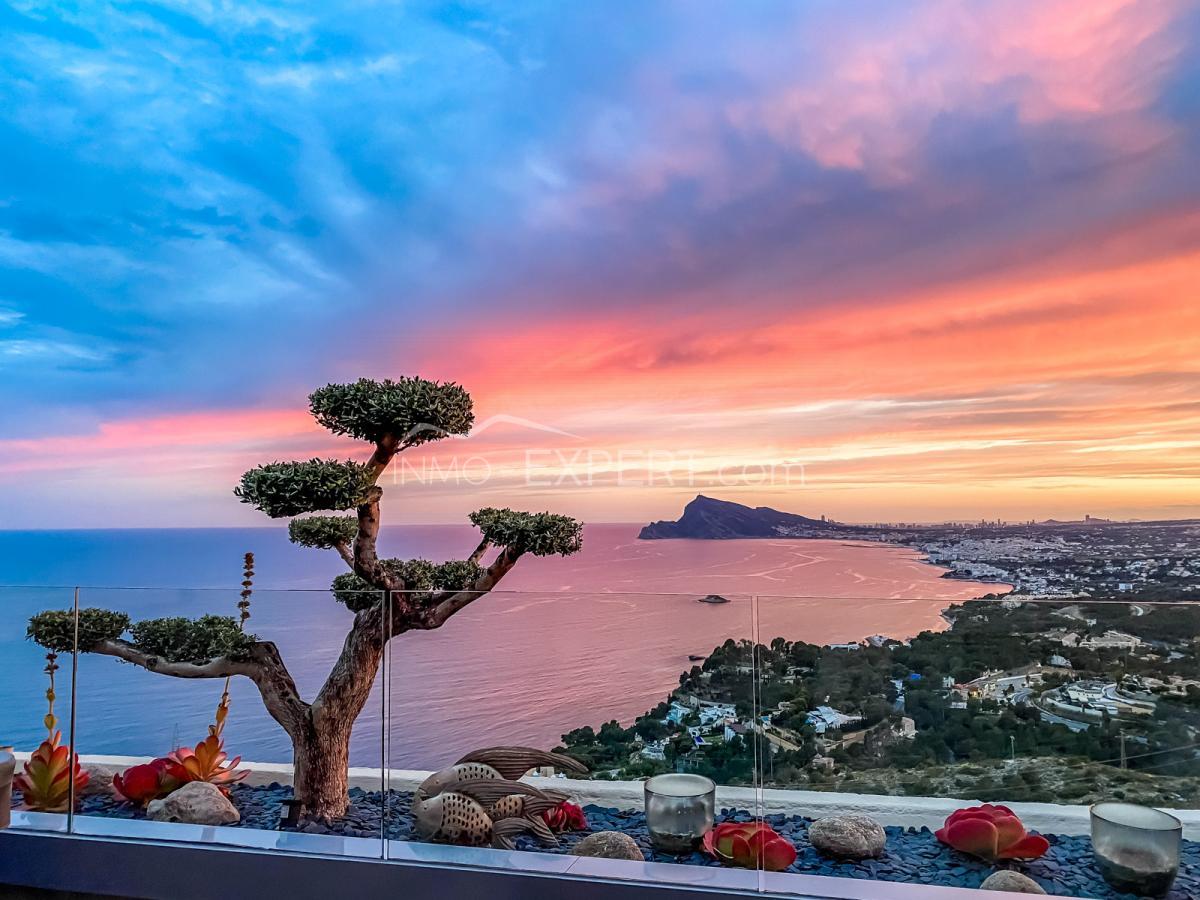This residential project consists of 37 apartments right in the center of Valencia, with pleasant common areas and exclusive services. In terms of design and sustainability, these homes offer significant advantages thanks to their double glazing and other systems such as aerothermal heating and cross ventilation.
At Tolsá, a closed space with access control has been designed. Additionally, inside you'll find the best communal facilities: a swimming pool, an outdoor chill-out area, a social room, a gym, sauna, and a space for storing bicycles.
The flooring in your new home, including the foyer, living room, kitchen, bedrooms, and hallways, will be laminate wood imitation.
Here are the features and finishes that your new kitchen in Tolsá will include: Rectified porcelain tile flooring, finished with a white lacquered baseboard in closed kitchens. It will be furnished with a modern design of high and low-capacity cabinets. Induction hob. Extractor hood. Multifunction electric oven and microwave, integrated into a column. Quartz compact or similar countertop and countertop front. 2 integrated recycling bins. Stainless steel sink with single-lever faucet. Depending on the type of housing, you will have an interior laundry room or a space in the kitchen for the washer-dryer.
The walls of the bathrooms, both primary and secondary, will be covered with ceramic tiles to provide a more elegant and contemporary design. The floor will be made of rectified porcelain tile to withstand impacts and moisture without losing the properties of the pavement. Monobloc faucets and modern white porcelain sanitary ware will be installed in both bathrooms. The main bathroom will have a large-format shower, thermostatic faucets, and a suspended sink with a drawer unit. In the secondary bathroom, you will find a suspended sink and a bathtub. Matching mirrors will be installed in both rooms to complete the harmony. All bathrooms will have LED lighting.
To ensure your maximum comfort in your new home, the property will be equipped with a complete ducted air conditioning system for heating and cooling, with supply grilles in the living room and bedrooms. Heating will be provided by underfloor heating, an innovative method that provides uniform warmth, allowing for significant energy savings and freeing up more space compared to traditional radiators. Temperature control will be done through a thermostat. Your home will have a dual-flow ventilation system to ensure indoor air quality and reduce discomfort caused by noise and temperature fluctuations associated with traditional ventilation methods.
The property comes with an underground parking space and a storage room.
-
 168 m²
168 m²
-
 Living rooms: 1
Living rooms: 1
-
 Bedrooms: 3
Bedrooms: 3
-
 Bathrooms: 2
Bathrooms: 2
