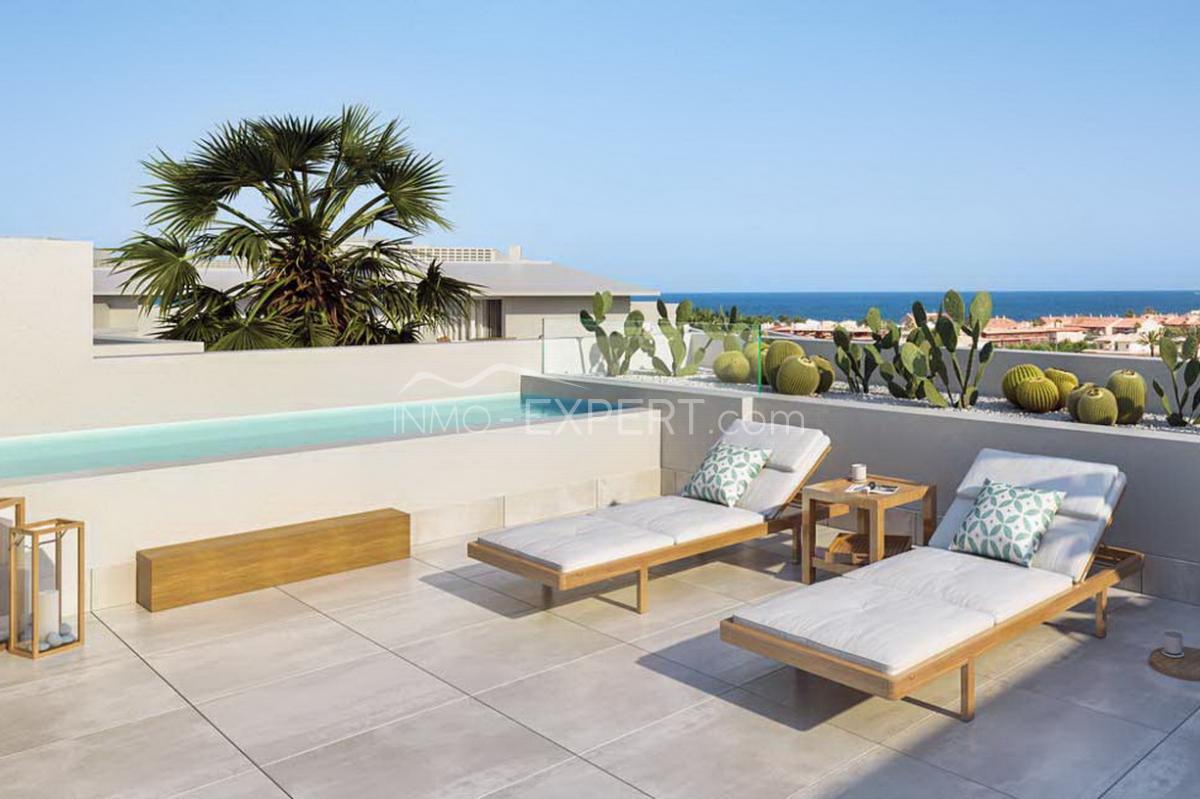You want to know more about this property?
Contact us
Alicante, Javea| Show on map

We offer you an exclusive complex with 2, 3 and 4 bedroom homes, including ground floors with gardens, high-rise apartments, penthouses and duplexes with large terraces - all with garage and storage room.
The development will have a swimming pool, community room, toilets, gym, garden.
Since all our interiors are taken care of in detail, the exterior of the house could not be less. Perfectly combining avant-garde trends and the timeless elegance of the most classic constructions, the beautiful aesthetic of the building lies in its façade through textures and colors integrated into its surroundings.
All with the quality seal of Maíz + Herrada Arquitectos so that you can boast of having a house signed by a studio with multiple awards - including the National Housing Quality Award granted by the Ministry of Transport, Mobility and Urban Agenda. At a single glance, Unic makes you feel proud of your home and its location.
The light and warmth you need so that you can enjoy the natural environment in which you are going to live - with the Montgó Natural Park and the Mediterranean as the main protagonists - we have planned large terraces in all the homes. In the case of attics, the surface of these outdoor spaces can exceed 30 m². In Unic, the light is distributed without difficulty and without encountering obstacles in a perspective where the vision of the rooms is clean.
Both families that are beginning to grow and those that are already consolidated will find their ideal home in Unic. Take a look at the plans that best suit your tastes and preferences and choose what will be your future home. Ground floor with garden, duplex penthouses or high-rise apartments are at your disposal.
We take care of the environment very seriously and, therefore, your new home will incorporate aerothermal energy. This clean technology extracts energy from the air and transfers it to the water using a heat pump, generating the necessary temperature for it to heat up. Energy efficiency always in mind. By enjoying aerothermal heating in your new home, you will benefit from the following advantages:
• You will not need gas, so you will not have to manage the registration in this service or have expenses related to it.
• The maintenance will be much less than that of solar panels.
• It is a more ecological system, so you will contribute to caring for the environment without any effort.
• It does not generate residues or fumes.
• Aerothermal energy is up to 5 times more efficient than traditional means. Along with aerothermal energy, Unic will also have double glazing to improve your thermal and acoustic comfort, also helping to reduce energy consumption and reduce your bills at the end of the month.
The kitchen will be delivered furnished with a contemporary design of high cabinets with concealed handles and low cabinets with concealed handles and cutlery tray - both large capacity.
Your kitchen will have incorporated:
> Induction hob
> Extractor hood.
> Oven and microwave.
> Worktop and worktop front in compact quartz or similar.
> Undermount stainless steel sink with swivel spout mixer taps.
Air conditioning:
For you to enjoy maximum comfort in your new home, the house will be equipped with a complete installation of hot and cold air conditioning through ducts with impulse grilles in the living room and bedrooms.
Distances:
- Supermarket - 0.6 km.
- Sea - 1.1 km.
- Old town - 0.4 km.
Prices 2024:
Apartments with 2 bedrooms and 2 bathrooms with a surface from 77 m² - from 290,000 €
Apartments with 3 bedrooms and 2 bathrooms with a surface from 97 m² -SOLD
2-bedroom, 2-bathroom penthouses starting at 96 m² - SOLD
Penthouses with 3 bedrooms and 2 bathrooms with an area from 117 m² - from € 400,000
Penthouses with 4 bedrooms and 3 bathrooms with a surface from 138 m² - LAST € 715,000
And as an option, on the terrace you can make a private pool.
We can help you! We know everything about buying and owning properties in Spain and will share our knowledge with you during a free consultation over the phone or in person. Ready to start your new chapter on the Mediterranean coast of Spain?
Leave your contact details below and our managers will contact you shortly!