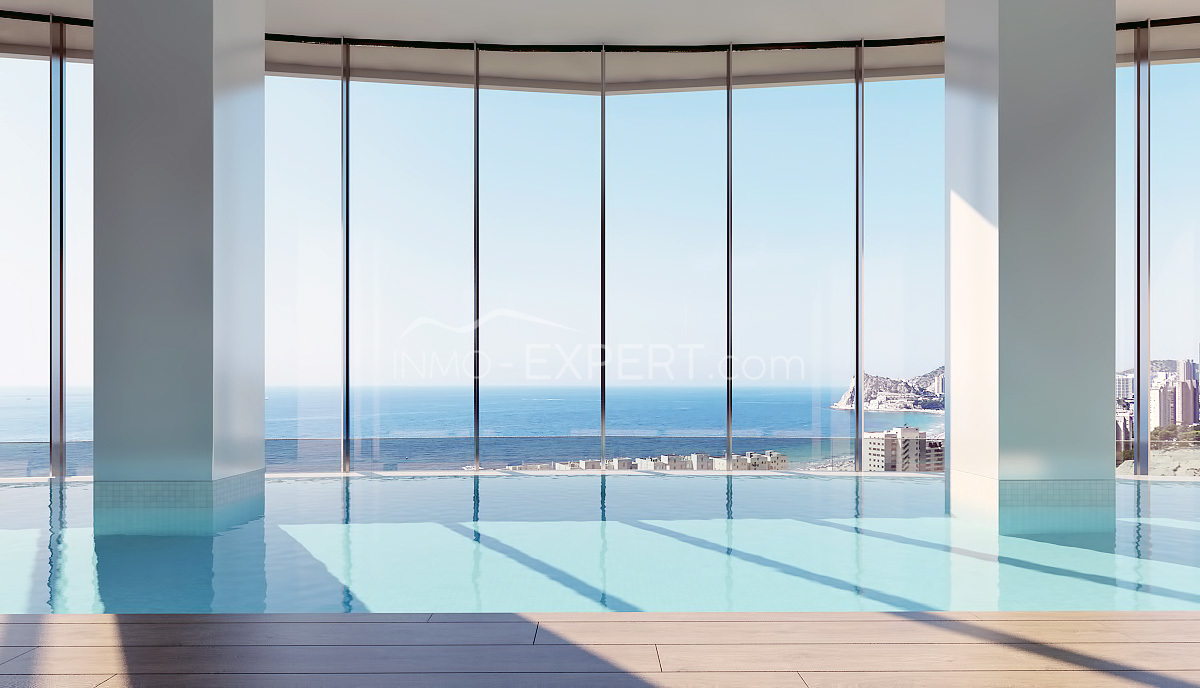You want to know more about this property?
Contact us
Alicante, Benidorm| Show on map| Watch video

In the construction of a block of apartments in a closed urbanization of premium class within walking distance to the sea. Completion of construction - 2022.
On a large plot of land, just 450 meters from the sandy beach.
The urbanization, which is adapted for people with disabilities in movement, provides for:
Park zone
400 m² outdoor adult pool
Children's shallow pool with a beach entrance of 98 m²
2 tennis courts, petanque court
Jacuzzi
Equipped children's playground with a special coating
Indoor Chill out
And the service of a "lifeguard" in the summer in the pool area.
CCTV
Wi-Fi in public areas
On the ground floor of the building there is a terrace for common use.
On the 26th and 27th floors, a 60 m² air-conditioned pool with a gym and sauna.
All details are provided for a good rest or for permanent residence.
The apartments are located in a building with 36 floors.
2 bedrooms, 2 bathrooms - with a building area of 87 m2 and 90 m2 (floor 19) - from 304,000 €
3 bedrooms, 2 bathrooms - with a built-up area of 106 m² (floor 11) - from 341,000 €
4 bedrooms, 3 bathrooms - with a building area of 193 m² (floor 33) - 820,000 €
The sea view and the cost of the apartment are improved with each floor.
Included in cost:
Underground parking space
Underground storage room
Fully equipped kitchen
Equipped bathrooms
Air conditioning
All apartments have a terrace overlooking the sea, laundry.
The construction is provided with soundproofing, white interior joinery.
We can help you! We know everything about buying and owning properties in Spain and will share our knowledge with you during a free consultation over the phone or in person. Ready to start your new chapter on the Mediterranean coast of Spain?
Leave your contact details below and our managers will contact you shortly!