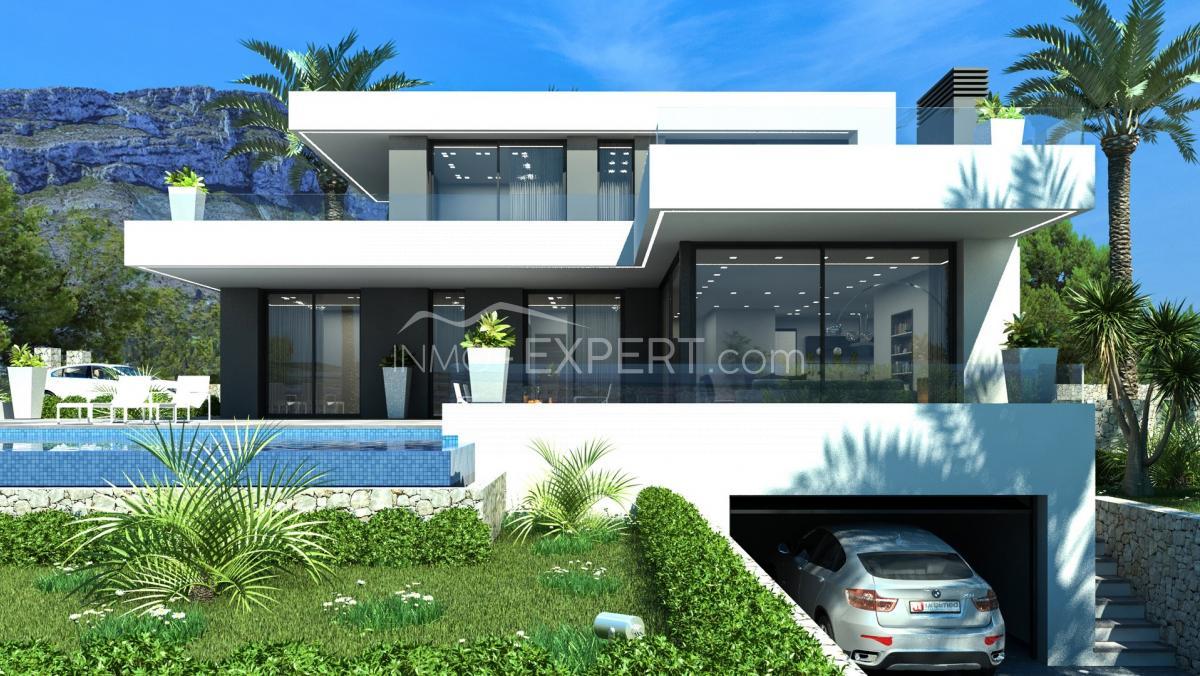You want to know more about this property?
Contact us
Alicante, Denia| Show on map

High standing villa projected on a plot in Las Rotas, in the area of La Marineta Casiana, with frontal views of the sea and 'La Marina de Dénia'. Within walking distance of the promenade, the Yacht Club and the center of Dénia. On one hand, the sea and, on the other, the Montgó.
Las Rotas in Dénia is one of the most charming and prestigious areas of the Costa Blanca. More than four kilometres of coastline with a seafront promenade configure an environment of outstanding value. Las Rotas is considered to be the city’s quietest and most exclusive enclave, the natural environment surrounding this area is comprised of rocky coves, cristal-clear waters and sea beds of great environmental value, which are part of the Cabo de San Antonio Marine Reserve.
The client will enjoy a unique villa built with the best materials and the latest cutting-edge technology on the market. As it is not a closed project, you can change the final design of the house with the builder.
The house has a constructed area of 194 m² distributed over two floors.
-Access / main floor: two bedrooms, two full bathrooms, designer kitchen open to the living room. Both the living room and the bedrooms have access to the huge covered and uncovered terraces, the infinity cascade pool and the outdoor dining area.
-High floor: two bedrooms en suite with access to a large terrace.
Possibility of making a basement with garage for cars, an en suite room and and a second room.
Covered terraces with a constructed area of 19 m².
Open terraces with a constructed area of 193 m².
Exterior parking for two cars with pergola.
The Mediterranean garden will be surrounded by several stone walls of manual placement that will grant a lot of privacy. In the infinity pool with waterfall you will enjoy the wonderful sunny days and the pleasant temperatures of the Costa Blanca.
Do not hesitate to contact us to visit the plot, learn more details about the execution of the project and see other houses of the same style already built to appreciate the qualities and finishes in real life.
We can help you! We know everything about buying and owning properties in Spain and will share our knowledge with you during a free consultation over the phone or in person. Ready to start your new chapter on the Mediterranean coast of Spain?
Leave your contact details below and our managers will contact you shortly!