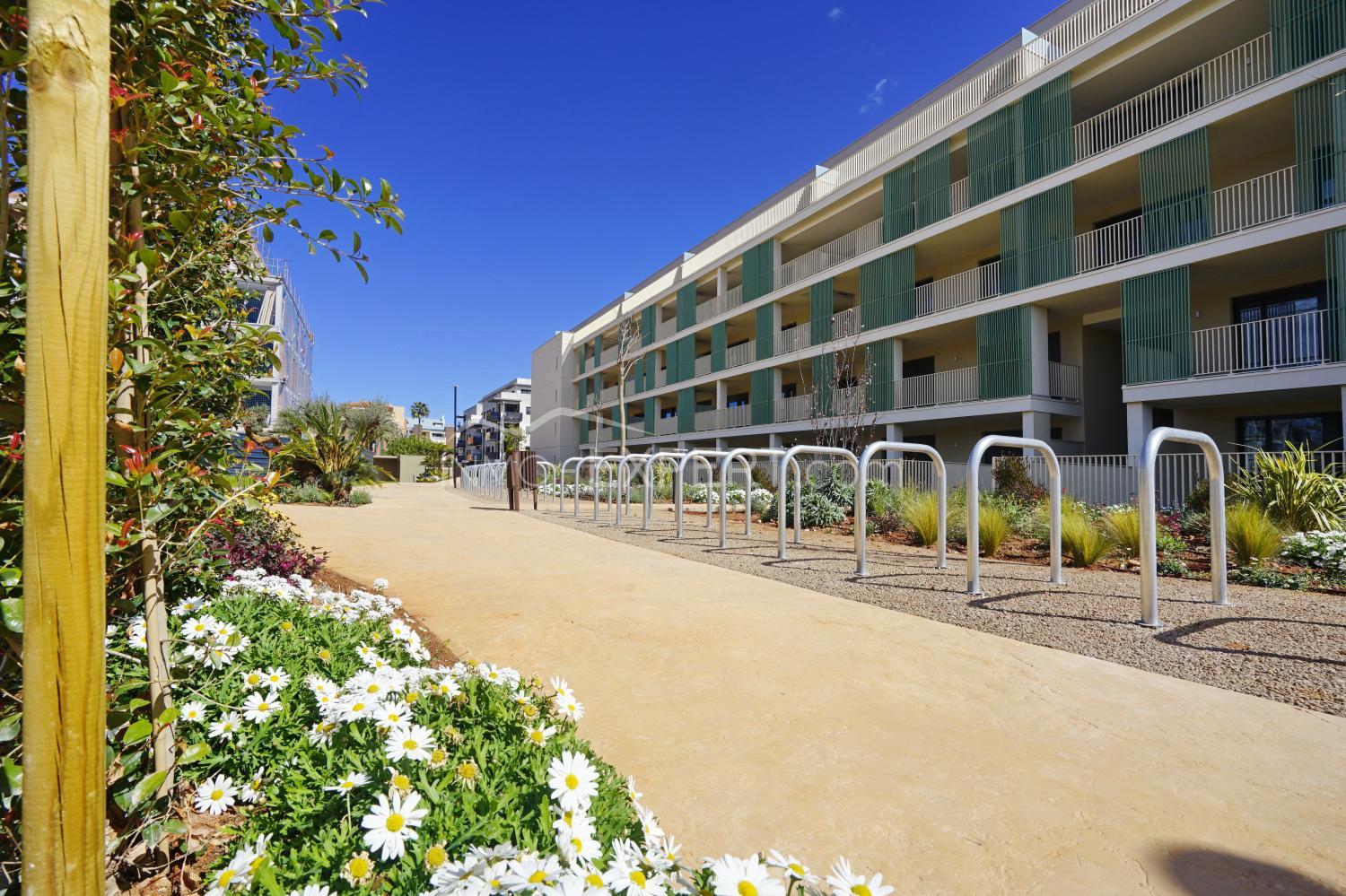You want to know more about this property?
Contact us
Alicante, Denia| Show on map| Watch video

Status: Construction Initiated
The residential complex Nerva is located in one of the most esteemed areas of Denia: 300 meters from Marineta Casiana Beach, the Nautical Club, and the Marina de Dénia Sports Harbor, 1.5 km from the main street Marqués de Campos, and within walking distance of supermarkets, schools, restaurants, shops, and the train station.
The residential complex is situated on a plot of more than 19,000 m², just a stone's throw from the sea, with views of Denia and the magnificent Montgó mountain. It offers homes with 2, 3, and 4 bedrooms, all with terraces starting from 20 m², garage, and storage.
As for the common areas, Nerva provides a range of comprehensive facilities:
- Saltwater pool including a swimming lane, jets, and a splash area.
- Children's play area.
- Landscaped garden with carefully designed landscaping and low water and electricity consumption (LEDs).
- Waste collection point.
- Bicycle storage space.
- Building with equipped social club and gym, children's area, and coworking space.
- Concierge booth.
The homes will feature a ducted air conditioning system, underfloor heating throughout, and a ventilation system to ensure indoor air quality. The energy rating of the homes will be A.
Feel free to contact us for more information and to arrange an on-site visit to the development.
We can help you! We know everything about buying and owning properties in Spain and will share our knowledge with you during a free consultation over the phone or in person. Ready to start your new chapter on the Mediterranean coast of Spain?
Leave your contact details below and our managers will contact you shortly!