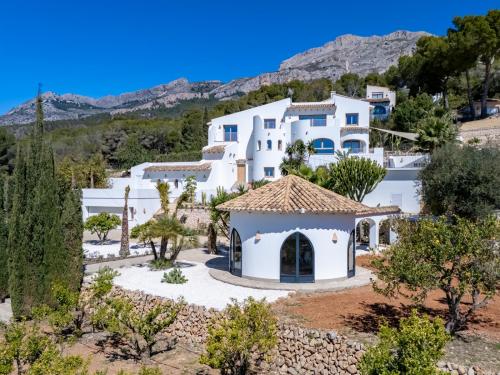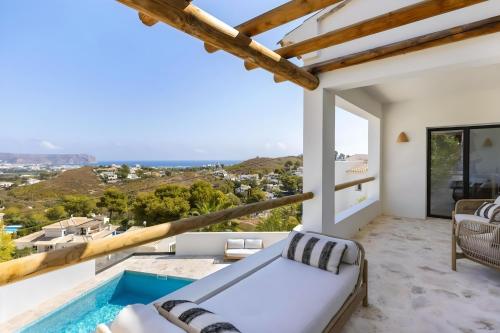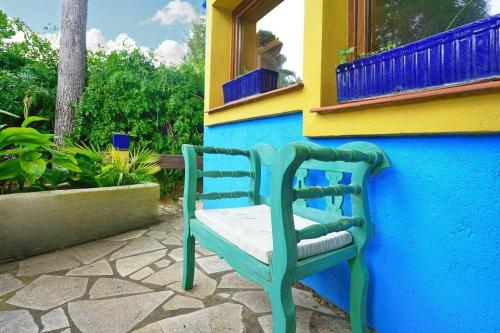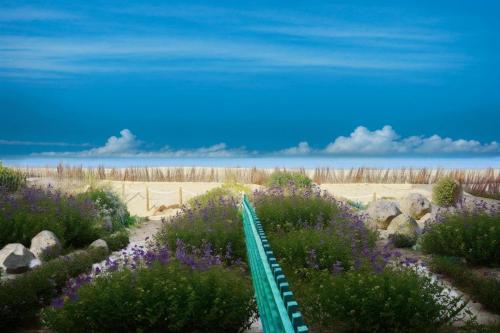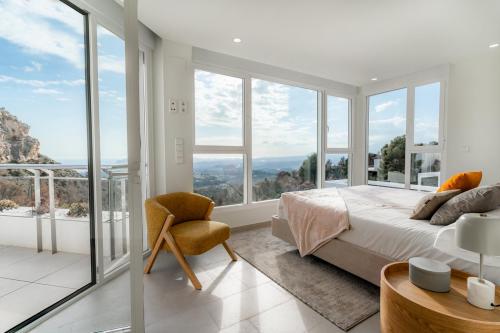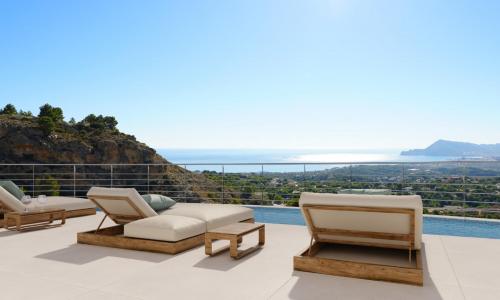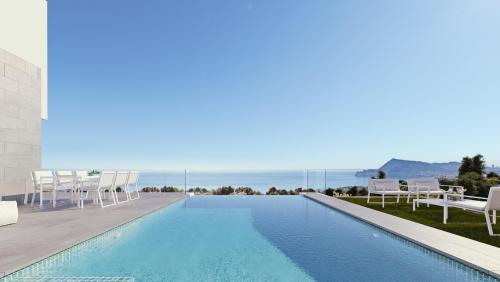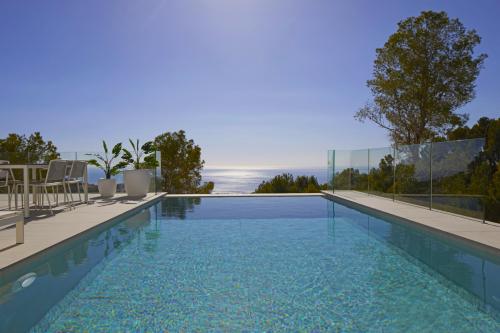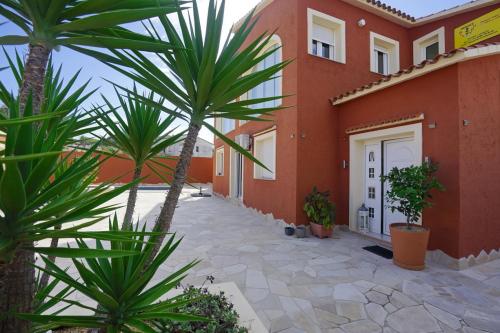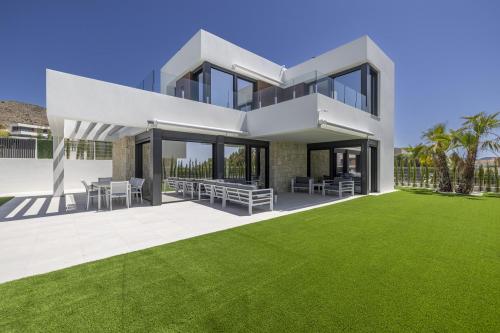Traditional Mediterranean villa with modern amenities
Alicante, Altea
ID1/1999
Ibizan style · Spectacular views
Alicante, Javea
ID1/1998
More than just a house, this villa embodies a lifestyle. Discover the true meaning of dolce vita and let yourself be captivated by the crystal-clear coves, the charm of the historic center, the natural parks, the exquisite gastronomy, and the vibrant leisure options of Jávea.
Located in the exclusive enclave of Pinosol, its elevated position offers breathtaking panoramic views of the endless sea horizon, where the blue sky and the Mediterranean merge into a mesmerizing display of serenity.
Far from the hustle and bustle of the city, here you will only hear the whisper of the breeze and the song of nature, without giving up the convenience of having all amenities just a 10-minute drive away.
Enjoy a privileged location with a golf club (4.6 km), a tennis club (3.3 km), the marina (4.5 km), the famous Arenal beach (3.1 km), and Jávea's town center (5.6 km). Additionally, you will have access to a wide range of fine dining and quality entertainment, including restaurants, go-karting, paintball, and some of the most stunning coves on the Costa Blanca: Portichol, Granadella, Cala Blanca, and Ambolo, nestled between majestic cliffs.
From the parking area, with ample space for your guests to park comfortably, you enter the upper floor, where a modern kitchen, an elegant living-dining room, and a bedroom with an en-suite bathroom and access to a large, partially covered terrace await you—perfect for enjoying unforgettable sunsets.
On the lower floor, two en-suite bedrooms open directly onto the pool area. You'll also find a guest toilet and a spectacular outdoor kitchen next to the pool—an ideal setting to showcase your culinary skills while your family and friends relax in a refreshing swim and marvel at the breathtaking views, both by day and by night, when the bay lights up, creating a magical ambiance.
Completely renovated in 2024 with the finest finishes and highest quality materials, this villa is ready to become your new home.
A unique villa in an unparalleled setting. Are you ready to make it yours?
Furniture not included.
Fairytale chalet in Marquesa V
Alicante, Denia
ID1/1997
Beachfront villa for renovation in Playa Santa Ana with sea views
Alicante, Denia
ID1/1995
Property Features
• Size: The property spans a total of 156 m². Each home features 78 m² of built area, including an 11.80 m² front porch (north-facing) and a 5.85 m² rear porch (south-facing).
• Layout: Each home comprises 3 bedrooms, a bathroom, a kitchen, and a living-dining room.
• Terraces: Enjoy the outdoors on the terraces with stunning sea views.
• Garage: The property includes a spacious 64 m² garage, divided into two sections of 32 m² each, providing ample space for parking and storage.
• Coastal Regulation: While the property does not infringe on the Public Maritime-Terrestrial Domain (DPMT), it is subject to the protective and transit easement zones. This means the house can be reformed, and its layout modified, but the construction volume cannot be increased.
Located on the beachfront of Santa Ana, the property guarantees direct access to the sand and sea, allowing you to enjoy the coast at any time. The beach’s crystal-clear waters are perfect for swimming, water sports, or simply relaxing under the sun.
Built in 1983, the property requires renovation, presenting an excellent opportunity to redesign it to your preferences and needs. This makes it an ideal investment for those looking to create their perfect home in a privileged location.
Investment Opportunity: casa de pueblo in the heart of Dénia with active income
Alicante, Denia
ID1/1996
20th Century Village House: Historical Charm with Modern Profitability
We present an impressive typical village house in the heart of Dénia, built in the 20th century and completely restored and renovated during a meticulous three-year process. A property that combines historical charm with modern comforts, ideal as an investment for long-term rentals, vacation rentals, or transformation into a boutique hotel.
Currently operating as a vacation rental, this property is designed to maximize profitability. It consists of four independent apartments, each with a unique design and layout that highlight the personality and essence of the surroundings.
Highlighted Features:
Four exclusive apartments: Each space is carefully decorated to provide guests with a unique experience.
Functional common areas: Includes a fully equipped laundry room for tenants' convenience and a spacious garage that adds extra value.
High-quality renovation: The original elements of the house have been preserved, incorporating premium materials to ensure durability and elegance.
Ideal location: Perfect for those seeking to immerse themselves in the history and authenticity of life in Dénia, with the added advantage of being an attractive tourist destination.
This property offers not only an investment opportunity with an established clientele but also the privilege of owning an architectural gem that keeps tradition alive with modern touches. Don’t miss out on this unique opportunity.
Villa in Exclusive Gated Community
Alicante, Altea
ID1/1994
Light, views and attention to detail in a luxury gated community
Alicante, Altea
ID1/1993
Views and Superior Quality
Alicante, Altea
ID1/1992
Stunning views in Altea
Alicante, Altea
ID1/1991
Spacious villa in Las Rotas
Alicante, Denia
ID1/1990
Luxury and views
Alicante, Cumbre del Sol
ID1/1989
Impeccable villa · Ready to move in
Alicante, Finestrat
ID1/1988
Still not sure?
We can help you! We know everything about buying and owning properties in Spain and will share our knowledge with you during a free consultation over the phone or in person. Ready to start your new chapter on the Mediterranean coast of Spain?
Leave your contact details below and our managers will contact you shortly!
