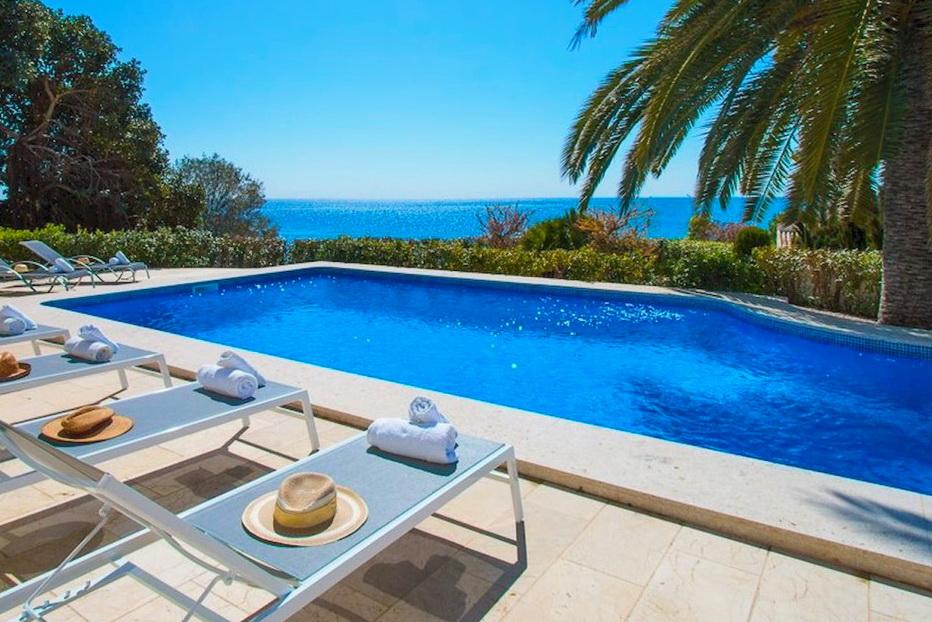You want to know more about this property?
Contact us
Alicante, Benissa| Show on map

First line · Front view of the sea · Direct access to the sea
Villa located a few meters from the bay between 2 cities: up to Moraira 3 km; to Calpe 7.
A beautiful corner of the coast of Benissa is Cala Advocat, whose beach is protected by a small pier, where you can walk safely, and an impressive 47-meter-high cliff called "El Cantalar", which goes into the Sea leaving a beautiful picture of the coast. The beach is fine natural sand.
The villa is located on a plot of 892 m².
A 5x10 pool, a well-kept garden, parking for several cars and a garage.
The villa, with an area of 319 m², is distributed on 2 levels and faces south.
Ground floor: living room, kitchen, 2 bedrooms and 2 bathrooms, terraces.
Upper floor: fireplace, kitchen, 2 bedrooms and 2 bathrooms, terraces.
Communication between the floors is possible through the interior and exterior stairs.
The villa is equipped with: heating, air conditioning, marble floor.
We can help you! We know everything about buying and owning properties in Spain and will share our knowledge with you during a free consultation over the phone or in person. Ready to start your new chapter on the Mediterranean coast of Spain?
Leave your contact details below and our managers will contact you shortly!