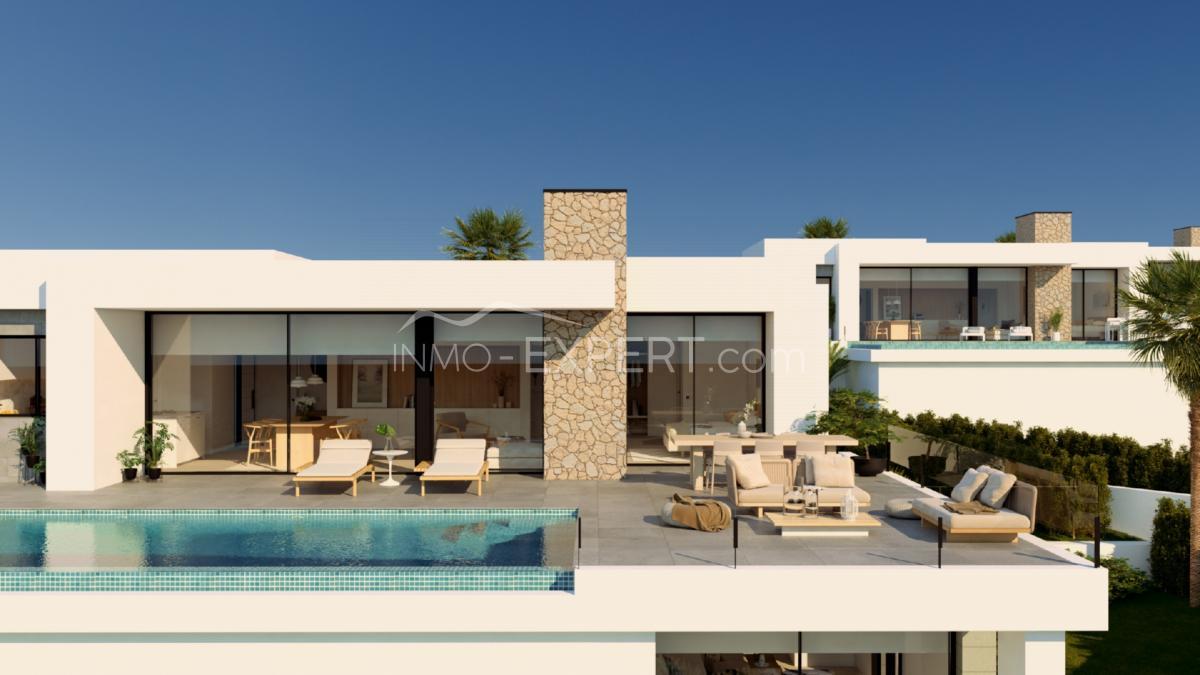You want to know more about this property?
Contact us
Alicante, Cumbre del Sol| Show on map

UNDER CONSTRUCTION · COMPLETION: 2 QUARTER 2021
Pure Design is a contemporary style villa, a pure and elegant design, witha layout so the sea and the light of the Mediterranean invades your home. Open day areas where the kitchen is joined to the living/dining room creating an adjacent area separated by a central island, an amazing area to enjoy your breakfast or a light lunch without having to miss the sea views. The living/dining room then continues on to the porch and the pool terrace, creating a unique space, as the glass sliding door that separates them slides all to one side, joining the inside with the outside.
This villa has three bedrooms and two bathrooms. The main bedroom is very light, with an en-suite bathroom, walk-in-closet and direct access to the main terrace of the property, where you can find an endless swimming pool.
Some of the Pure Design villas have a basement, which would allow you to extend your home to four bedrooms or perhaps create a leisure area, a gym there are endless possibilities. All the villas include the garden and a covered parking.
A modern project, with style and built with qualities worthy of the design that give us a unique opportunity to live in the Residential Resort Cumbre del Sol.
Residential Resort Cumbre del Sol
An exclusive residential located in Benitachell, between Jávea (7 km) and Moraira (4 km), on an area of 3,700,000 m² on the seafront. A resort with stunning views of the sea, surrounded by various natural parks, with hiking trails and with direct access to beautiful beaches with crystal clear waters, such as Cala Moraig. The same resort has several first-class sports facilities, a shopping center, a pharmacy, a supermarket, a health center, bars, restaurants and the Laude The Lady Elizabeth School international school. A few minutes drive from renowned Michelin star restaurants, Golf Clubs and Nautical Clubs. In Cumbre del Sol you will find various housing options (villas, bungalows and apartments) all surrounded by green areas and next to the Mediterranean Sea, with services 365 days a year.
We can help you! We know everything about buying and owning properties in Spain and will share our knowledge with you during a free consultation over the phone or in person. Ready to start your new chapter on the Mediterranean coast of Spain?
Leave your contact details below and our managers will contact you shortly!