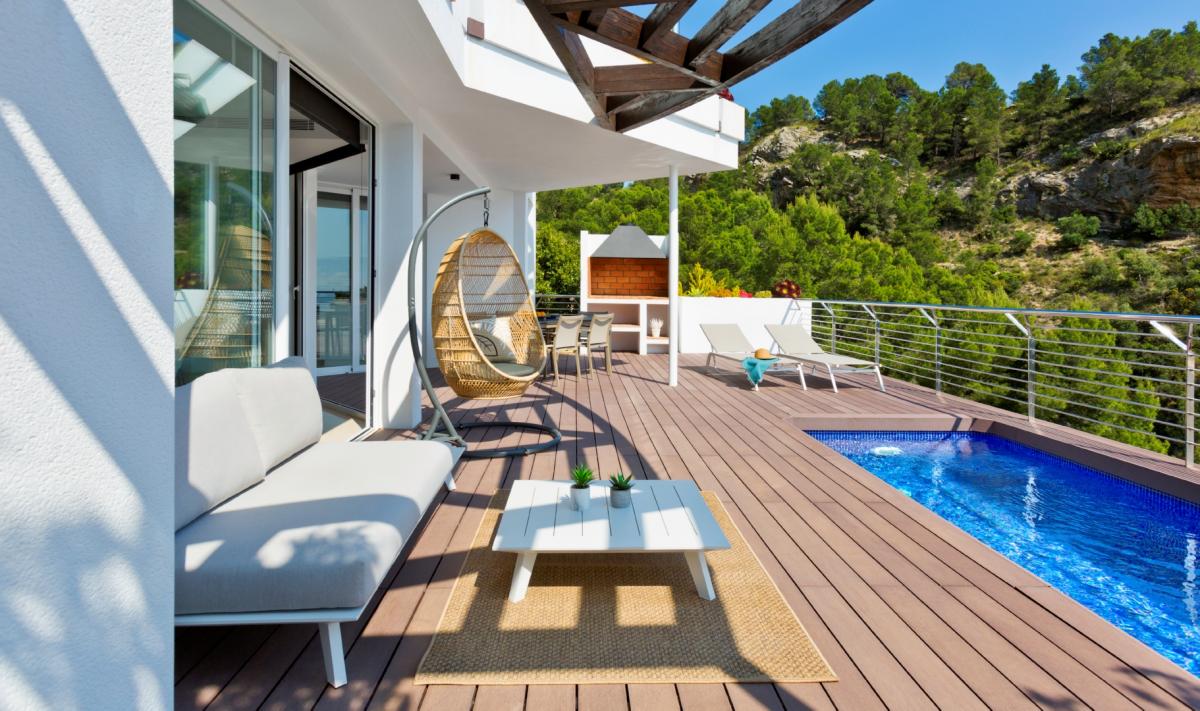You want to know more about this property?
Contact us
Alicante, Altea| Show on map

A residential estate full of light, with large interior spaces, unique architecture and natural surroundings, panoramic views of the Mediterranean Sea and the skyline of Benidorm.
A closed residential complex, with detached homes designed with state of the art architecture, where each residence has its own exclusive design, making it unique.
The houses are outstanding for their natural light and large interior spaces, with layouts offering 3 and 4 bedrooms, 3 and 4 bathrooms, an open kitchen, living rooms and dining rooms of different shapes, terrace, swimming room, barbeque, a locked garage and a lift.
With direct access to the motorway, 10 Km from Benidorm, only 50 Km from Alicante airport and 100 km from Valencia airport. The picturesque coastal town of Altea offers all the services and leisure activities of a great city, while providing at the same time an open viewpoint for nature and the intense blue of the Mediterranean. Immersed in natural surroundings that are a perfect scenario for a getaway break, relaxing holidays or, why not make it your home?
We can help you! We know everything about buying and owning properties in Spain and will share our knowledge with you during a free consultation over the phone or in person. Ready to start your new chapter on the Mediterranean coast of Spain?
Leave your contact details below and our managers will contact you shortly!