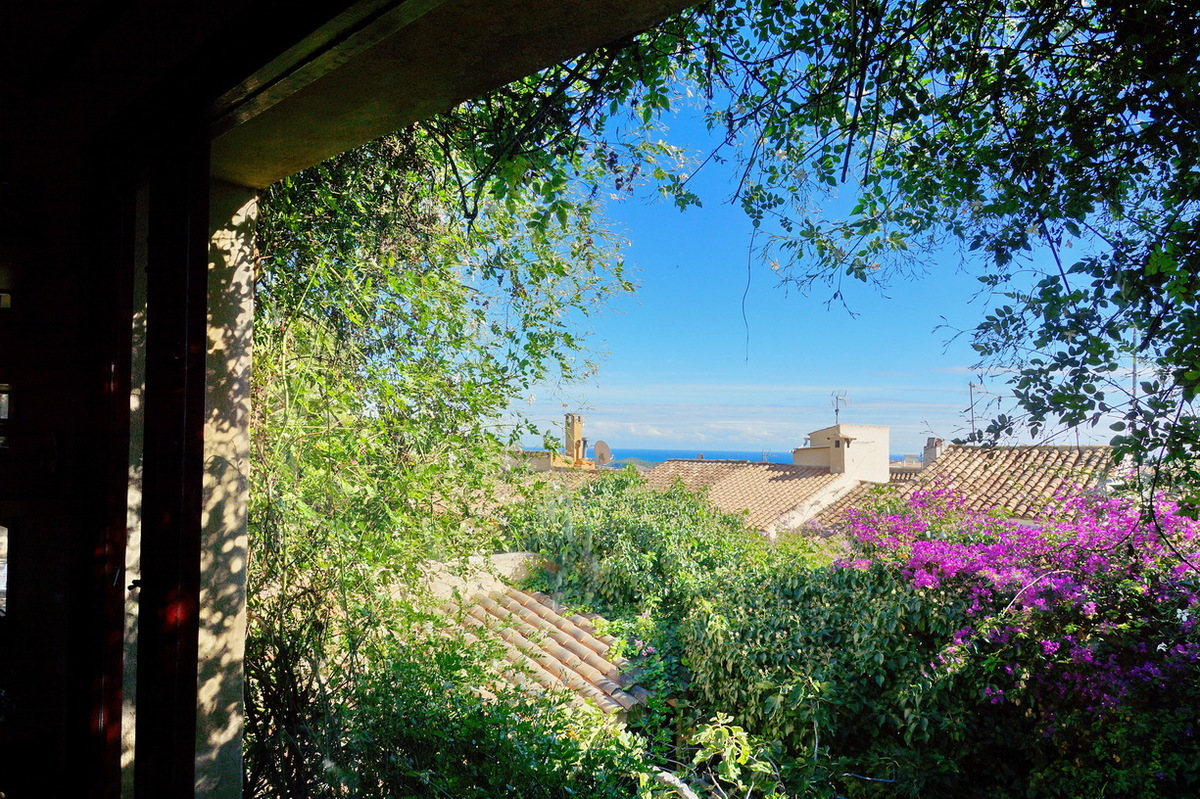You want to know more about this property?
Contact us
Alicante, Polop| Show on map

In the historic center of Polop, a hundred meters from the church of San Pedro and the ruins of Castell, is this house of four heights, divided into 4 residential homes. One for each height.
On sale the ground and first floor, connected by an internal staircase.
The building was built in the mid-nineteenth century, with a typical Spanish patio of 66 square meters, hidden from human eyes. Its walls are up to 60 cm thick.
The main floor: living room with fireplace, dining room, 3 bedrooms, 2 bathrooms, kitchen with sea views through the roofs of the houses and exit to the terrace with views of the mountains.
We go down the internal stairs to the ground floor: an office, a living room with kitchen, 2 bedrooms, a bathroom, a toilet. Exit to the patio where you can make a barbecue area.
This plant has an independent entrance, which allows the owners to rent it weekly for those who like to live in an old typical Spanish house. The rents are especially requested among tourists from northern and central Europe.
Many decorative and construction elements characteristic of the last century have been preserved: tiles, beams, doors, locks ...
One option: it can be considered as a small hotel or Bed and Breakfast after the appropriate renovation.
The town of Polop is located further inland, in the north of the Costa Blanca, in the region called Marina Alta.
Located in the mountains at an altitude of 262 meters above sea level.
On the one hand, it is surrounded by a mountain range of impressive nature and on the other -fields, 9 km. from sea.
With purer mountain air and low humidity (55%).
The population is of 4 500 inhabitants.
The local economy is mainly based on the agricultural sector.
Polop is a very cozy and beautiful village to explore. Stands out for its beauty and history, the castle located on the highest point of the town, surrounded by its historic wall.
During the visit to this castle you will be surprised by all the fantastic views that surround you: from Altea to Benidorm.
Other places of interest in Polop are the Plaza de los Chorros with its 221 water pipes that flood the plaza with noise and the Sunday market for its wide variety of products and number of stands.
Near Polop we find Guadalest, the oldest city on the Costa Blanca, nestled in a spectacular way in the rocky landscape.
We can help you! We know everything about buying and owning properties in Spain and will share our knowledge with you during a free consultation over the phone or in person. Ready to start your new chapter on the Mediterranean coast of Spain?
Leave your contact details below and our managers will contact you shortly!