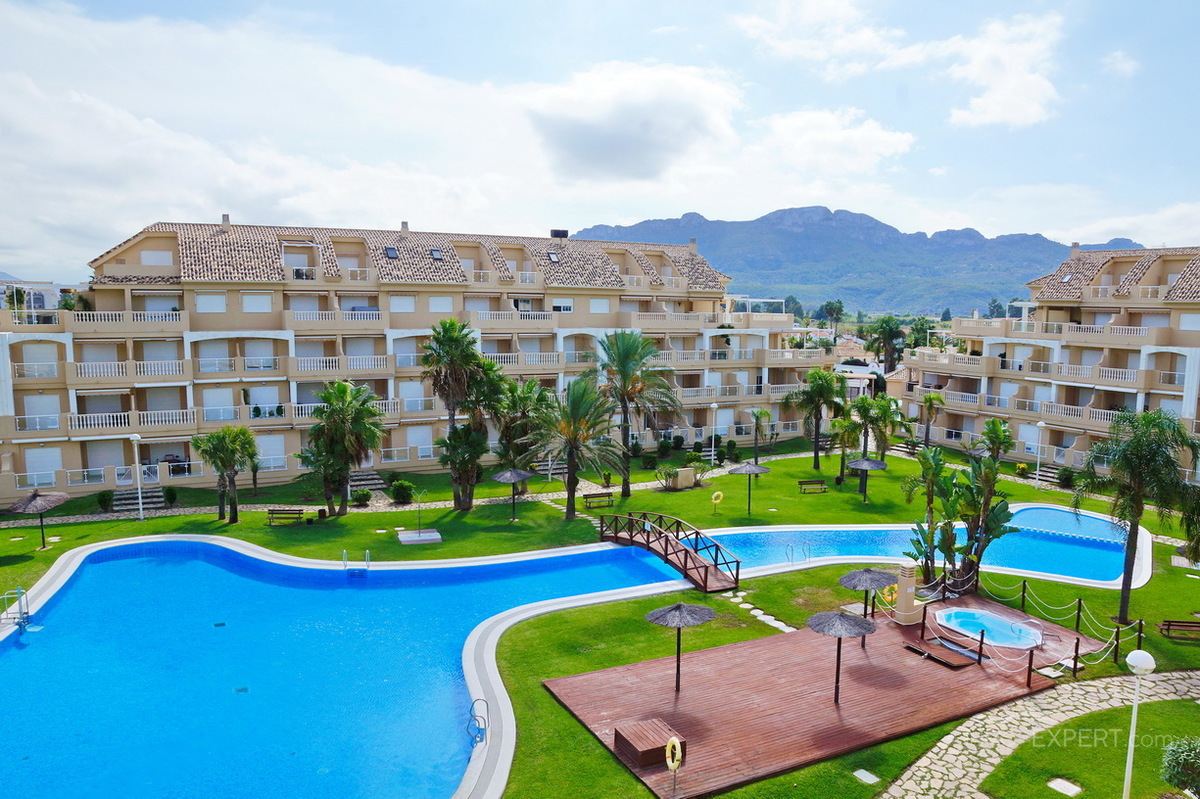You want to know more about this property?
Contact us
Alicante, Denia| Show on map

For sale a duplex penthouse in a gated community with surveillance, located on the seafront.
4 blocks of apartments are located on a large plot of 19,000 m² and have access to the beautiful sandy beach of Les Devesas. The beach has a blue flag, which confirms the purity of the seawater in the area.
The urbanization has everything to enjoy your summer holidays: large and children's pool, jacuzzi, paddle tennis courts, playground, outdoor showers and toilets, summer chiringuito within the urbanization, Mediterranean park and concierge service. Private security.
In summer months, lifeguard service in the pool area.
The complex was built in 2006.
Apartment located on 3 and 4 floor with side view to the sea.
Main floor: living room with access to the terrace, closed kitchen with utility room, one bedroom, shower room.
Upper floor: 2 bedrooms, bathroom, terrace.
AAC through ducts and alarm. Marble floor
Underground parking and storage.
Excellent rent in the summer season.
We can help you! We know everything about buying and owning properties in Spain and will share our knowledge with you during a free consultation over the phone or in person. Ready to start your new chapter on the Mediterranean coast of Spain?
Leave your contact details below and our managers will contact you shortly!