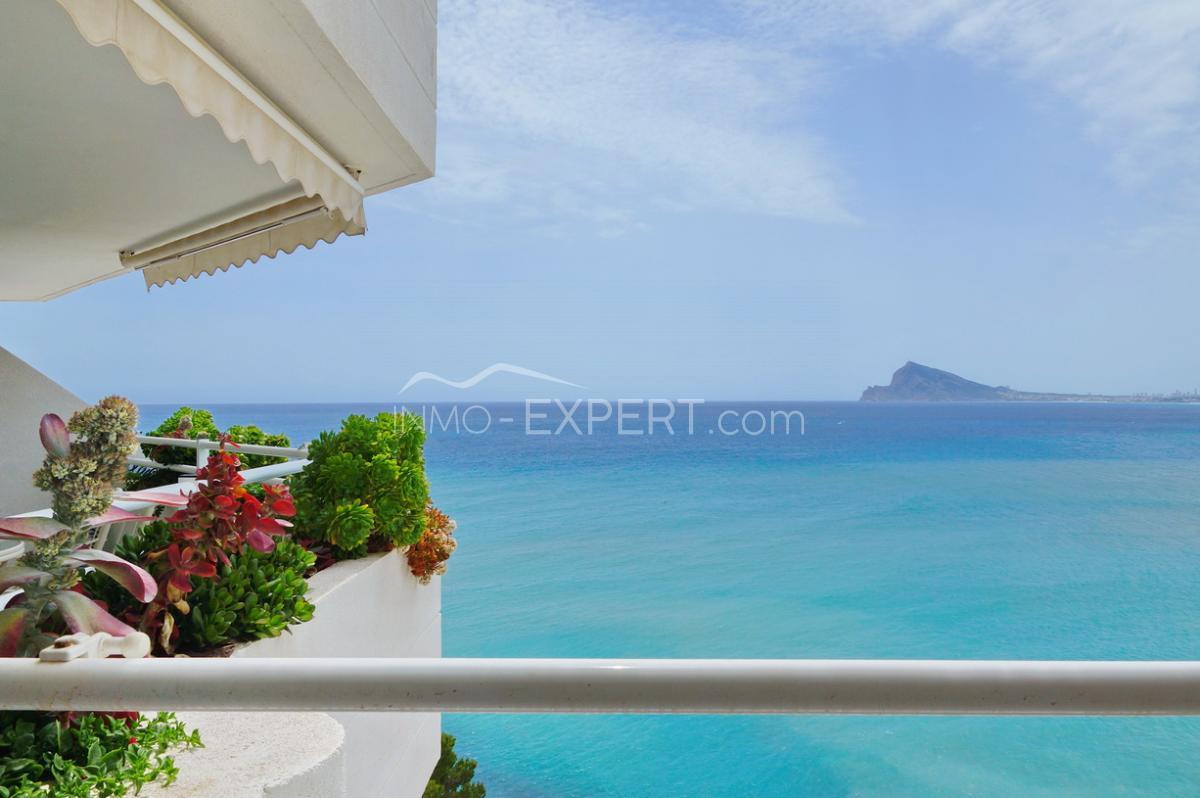You want to know more about this property?
Contact us
Alicante, Altea| Show on map

Apartment -four floor- with frontal sea views from the living room and from the terrace. Cozy and well-kept urbanization with swimming pool, covered parking, direct access to the beach, concierge service and video surveillance. Within walking distance of the Yacht Club and bars and restaurants.
Living room with access to a covered terrace, closed kitchen, two bedrooms and two bathrooms. Marble floors and marble walls in the main bathroom; air conditioner; white carpentry.
The privileged location and the Mediterranean climate make this area a unique and iconic place on the Costa Blanca. It is surrounded by magnificent beaches and bays, mountains. In addition, the area has excellent communications with the entire Mediterranean coast along the A-7 motorway. Altea is between the airports of Alicante (61 km) and Valencia (116 km). In the sea, only 65 miles from Ibiza and Formentera.
We can help you! We know everything about buying and owning properties in Spain and will share our knowledge with you during a free consultation over the phone or in person. Ready to start your new chapter on the Mediterranean coast of Spain?
Leave your contact details below and our managers will contact you shortly!