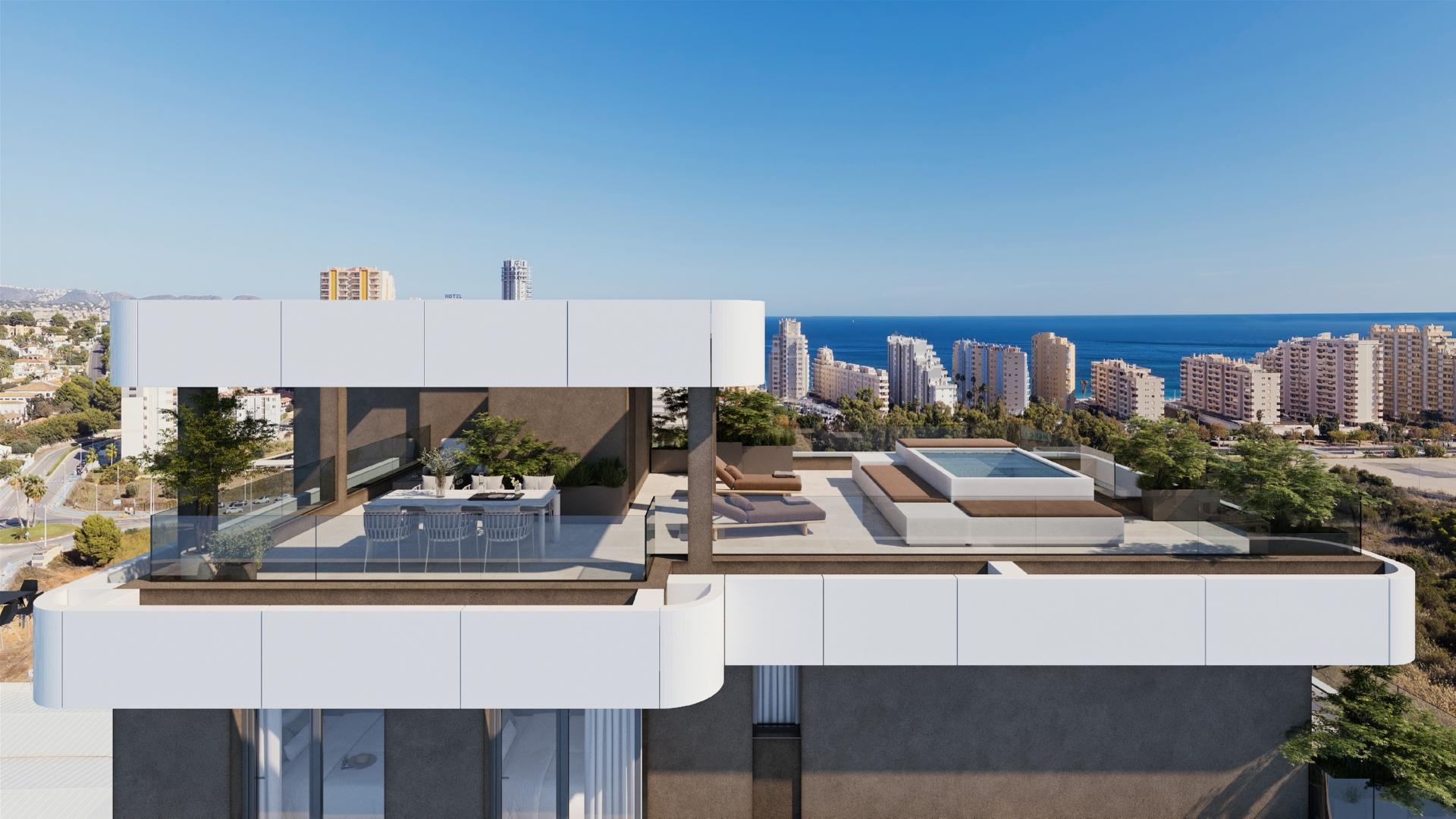You want to know more about this property?
Contact us
Alicante, Calpe| Show on map

Luxury apartments in Calpe, 3-bedroom penthouse on the 15th floor with a private pool.
Three 15-story towers are planned, with an exclusive 3-bedroom penthouse on the top floor, with a private pool, on a 9,700 m² plot.
The location is unbeatable, allowing easy walking access to the nearby beaches, supermarkets, and restaurants.
The penthouse enjoys exceptional light thanks to its three orientations, with panoramic views of the sea, the salt flats, and the iconic Peñón de Ifach. The private terrace with a pool offers a unique space to relax and enjoy the stunning views.
The apartment is equipped with underfloor heating, Mitsubishi hot and cold air conditioning, electric shutters, an alarm system, home automation, a designer kitchen with Miele appliances, and full bathrooms with showers.
The common areas include three outdoor pools, one of which is a 25m semi-Olympic and heated, one for children, and one for adults. There is also a yoga area and 3,500 m² of green space. On the 10th floor, there is a wellness area with a heated pool, sauna, and fully equipped gym. There is also a paddle tennis court, bicycle parking, and a pool bar.
The apartments have an AA energy rating, and the penthouse includes a basement parking space and a storage room.
We can help you! We know everything about buying and owning properties in Spain and will share our knowledge with you during a free consultation over the phone or in person. Ready to start your new chapter on the Mediterranean coast of Spain?
Leave your contact details below and our managers will contact you shortly!