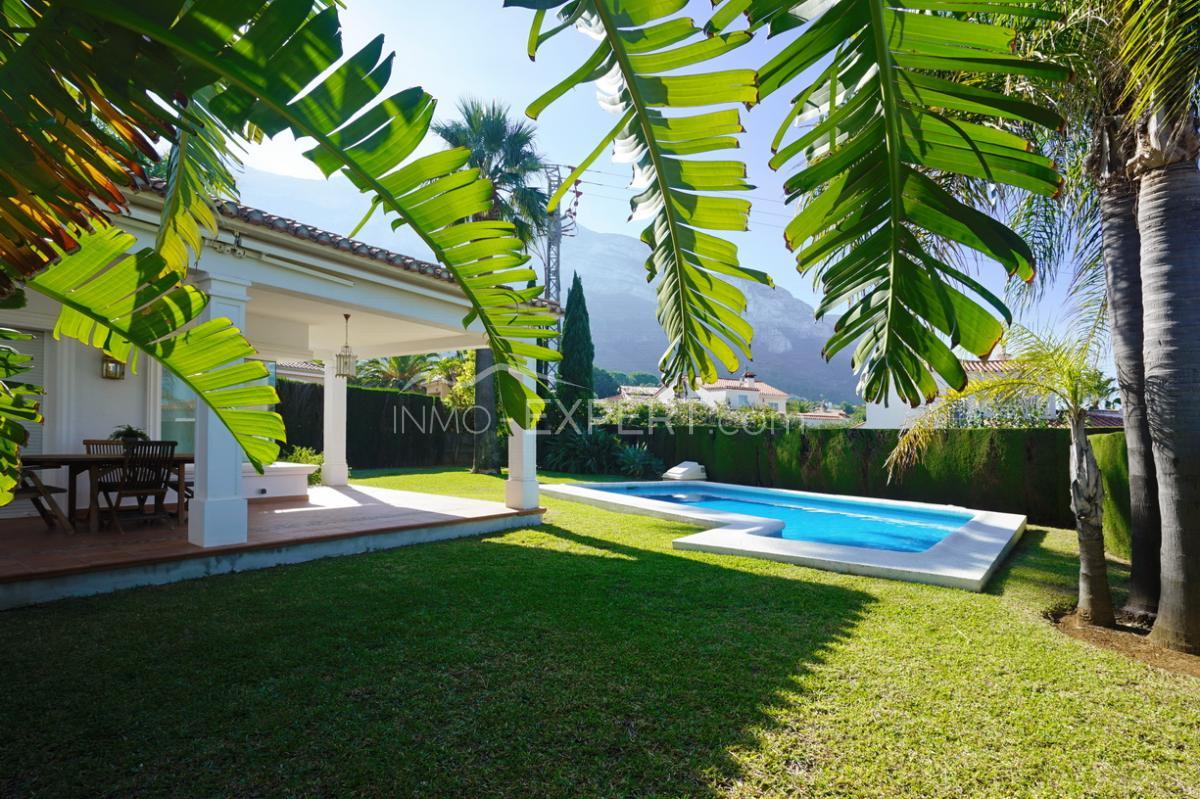You want to know more about this property?
Contact us
Alicante, Denia| Show on map

We present to you an exceptional property in this price range.
Located in the coveted residential area of Santa Lucia in Denia, this gem is just 2.4 km from the city center and 1.8 km from the beach, standing out for its proximity to both the city and the sea.
Within walking distance, you'll find restaurants and schools, while supermarkets are conveniently located 1.5 km away. Elevated at 65 meters above sea level, it offers views of the castle and the sea on the horizon. From the pool area, you can enjoy stunning views of the majestic Montgó.
Built in 2001 on a flat plot of 843 m² on a quiet cul-de-sac, this property provides a peaceful environment with a friendly neighborhood. The plot, fenced with a stone wall, has two entrances.
The 35 m² pool has been recently renovated, and the mature subtropical garden, with an automatic irrigation system, adds a touch of serenity and beauty.
The residence, spread across a single floor, has been intelligently designed to separate the living area from the sleeping area. The high-ceilinged foyer leads to a bright living-dining room with an open fireplace and access to the covered terrace and pool area. The spacious closed kitchen includes a laundry room.
The property consists of 3 bedrooms and 2 bathrooms, one of them in the master bedroom, covering a total area of 156 m².
In the basement, there is a spacious garage, a storage room, and a free space, with a total area of 63 m².
The property is equipped with radiator heating (diesel), air conditioning systems, internet connection, and a cozy fireplace. It is in excellent condition and well-maintained.
We highlight the possibility of expanding the property, offering even more potential to tailor it to your needs and desires.
This is a unique opportunity to acquire a property that combines a privileged location, modern amenities, and customization potential. Contact us for more information and to schedule a visit.
We can help you! We know everything about buying and owning properties in Spain and will share our knowledge with you during a free consultation over the phone or in person. Ready to start your new chapter on the Mediterranean coast of Spain?
Leave your contact details below and our managers will contact you shortly!