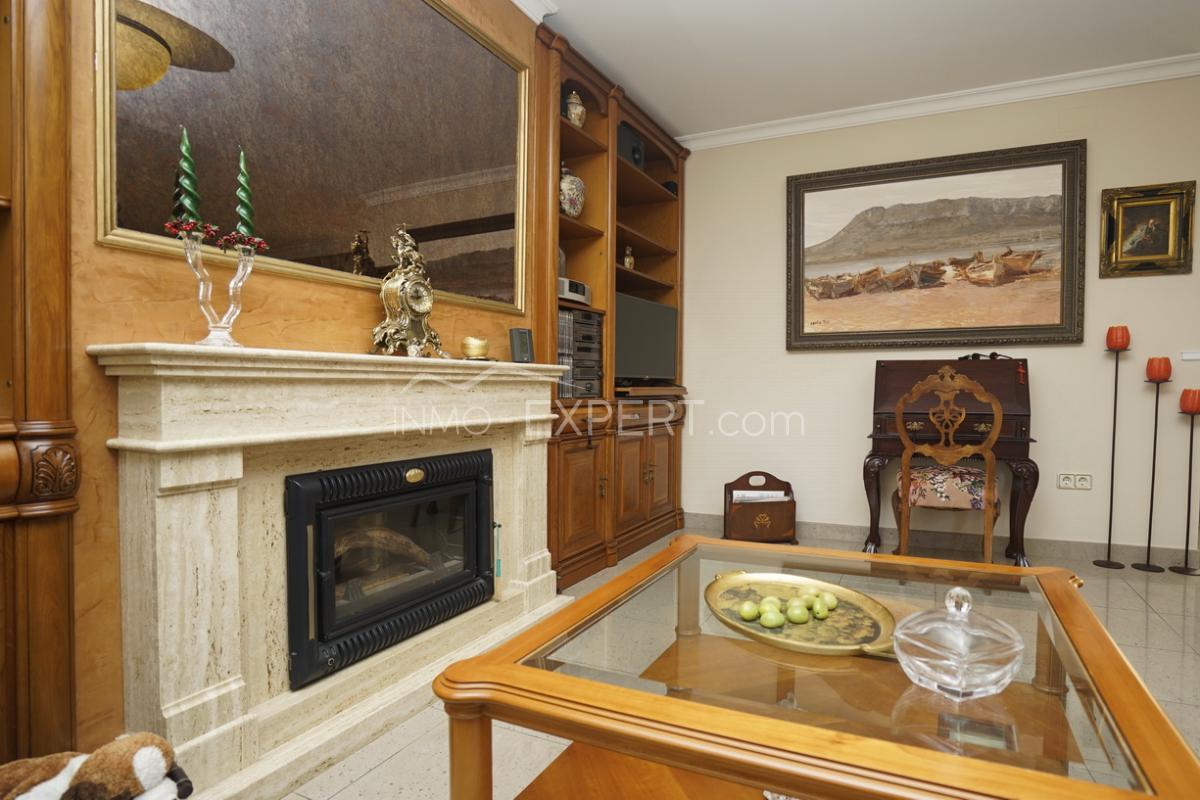You want to know more about this property?
Contact us
Alicante, Denia| Show on map

This 3-story house is for sale in the center of Denia (Saladar neighborhood), right next to all services and Marqués de Campos Street.
Built in 2002 on a 90 m² plot, it is in perfect condition.
Total built area: 220 m²
Main floor (82 m²): spacious living-dining room with a wood-burning fireplace, fully equipped closed kitchen, shower room, entrance hall, and a 7 m² patio.
Second floor (82 m²): 3 bedrooms, 2 bathrooms.
Third floor (47 m²): loft-style with a room featuring an integrated kitchen and a toilet (with the possibility of installing a shower) with laundry facilities. From this floor, there is access to a 34 m² terrace in the interior courtyard.
The residence is equipped with several air conditioning units.
Highlights: solid wood interior carpentry, marble staircase, spacious rooms, quiet and peaceful street.
Possibility to acquire a parking space in the vicinity of the residence.
We can help you! We know everything about buying and owning properties in Spain and will share our knowledge with you during a free consultation over the phone or in person. Ready to start your new chapter on the Mediterranean coast of Spain?
Leave your contact details below and our managers will contact you shortly!