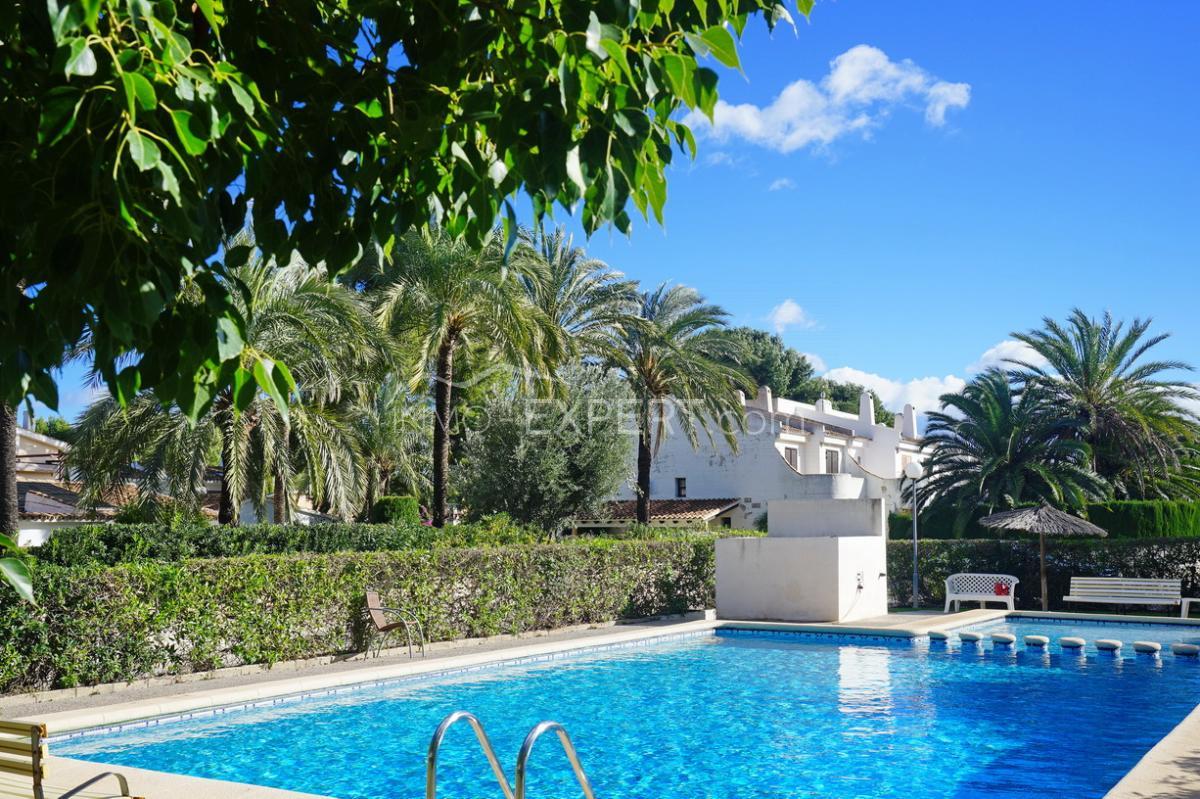You want to know more about this property?
Contact us
Alicante, Denia| Show on map

This spacious townhouse is offered for sale in one of the most sought after areas of Denia: Las Rotas.
It is only 400 metres away from the beach of Las Rotas and its more than 4 km of pedestrian promenade, 600 metres from a pharmacy and 950 metres from a campsite where you will find a small stall where you can buy basic foodstuffs.
The town centre (Marqués de Campos) is 3.7 km away, the nearest supermarket 2.7 km and the Real Club Náutico and La Marina de Denia 2.5 km.
The property is perfectly communicated and has a public bus service all year round only 400 metres away.
The property has 150 m² distributed over 2 floors and sits on a plot of 4.301 m² with a swimming pool and communal areas. It is worth mentioning that the community has only 14 owners.
Built in 1985, this property is in good condition and offers many amenities: south facing to maximise the light and warmth of the property, private and fenced plot, an uncovered north facing terrace for the summer months and a covered south facing garden for the winter months, split air conditioning hot/cold and ceiling fans, closed fireplace, fully fitted kitchen, fitted wardrobes, double glazed windows, skylights, a wooden storage room within the plot and an uncovered parking space.
The property is distributed in:
- Ground floor with very spacious living room, kitchen, dining room and bathroom with shower.
- Upstairs with 3 bedrooms and a bathroom with bathtub. The master bedroom has an open terrace facing south with open views to the Montgó.
Long term and summer rentals are guaranteed.
We can help you! We know everything about buying and owning properties in Spain and will share our knowledge with you during a free consultation over the phone or in person. Ready to start your new chapter on the Mediterranean coast of Spain?
Leave your contact details below and our managers will contact you shortly!