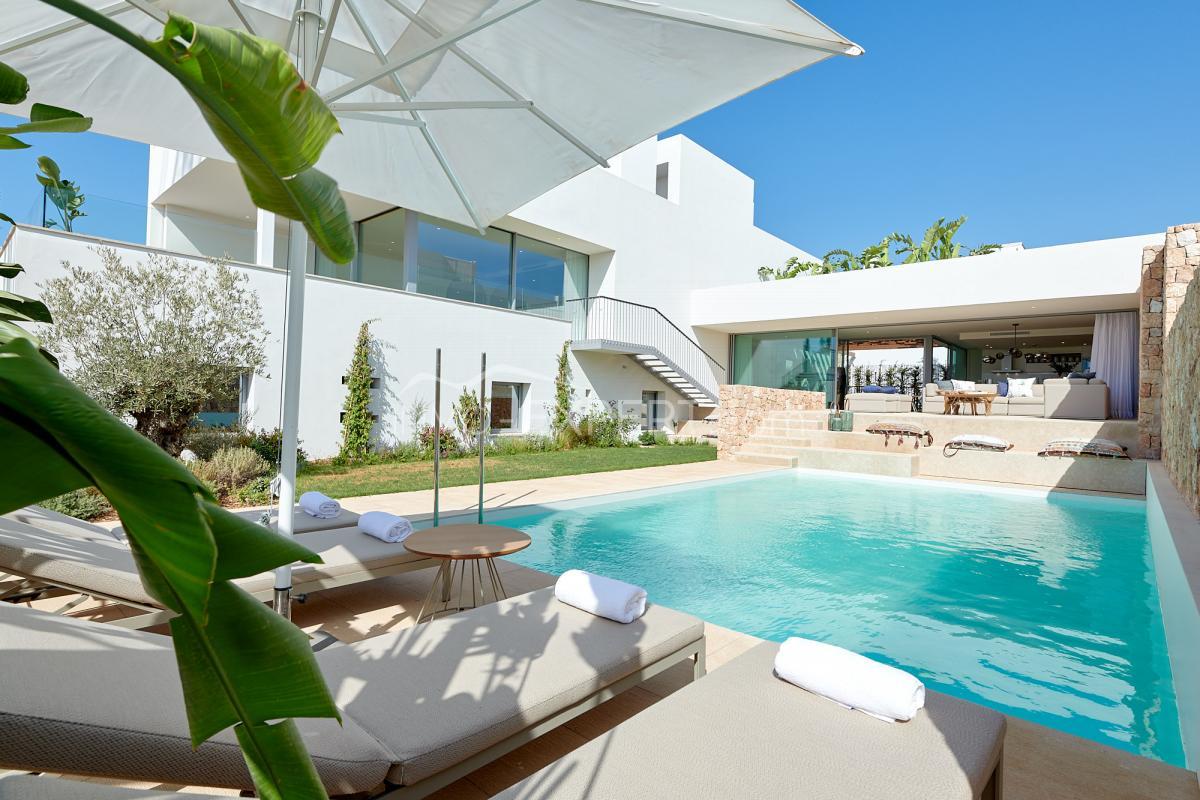You want to know more about this property?
Contact us
Balearic Islands, Ibiza| Show on map

This villa has sea views of Cala Comte, one of the best valued coves in Ibiza that will make you fall in love at first sight for its crystal clear waters.
Not only do they fall in love with their interior designs, but also the layout of the 15 villas in the shape of a small Ibizan town. The result is a unique residential complex, both for its exquisite combination of elements of Mediterranean architecture and for the use of noble materials.
Natural stone walls, cobbled roads, pergolas with recessed lighting, all the details have been taken care of to make you feel welcome and at home. And above all security. The urbanization has restricted access and 24-hour security with video surveillance cameras around the perimeter connected to the control post.
All the homes are designed by the prestigious architect Víctor Rahola, with special care for privacy, space and light.
Distribution:
Basement - 169.60 m²
Parking and facilities
Ground Floor - 73.68 m²
3 bedrooms and 2 bathrooms.
Main Floor - 112 m² of housing and 227 m² of exteriors plus a 42 m² pool.
Hall, kitchen with living room, bathroom, laundry room, 1 bedroom, dressing room. Exterior: parking, covered and uncovered terraces.
Living room level: 45 m² living room plus a 33 m² terrace
First Floor - 44 m² with a 28 m² terrace - large bedrooms with bathroom.
Solarium floor - 59 m² - a terrace with another 13 m² pool
ENVIRONMENT:
Cala Conta needs no introduction. For those who have not yet enjoyed its crystal clear waters, get ready to enjoy it in style. It has fabulous views over some of the islets that line the coast of Ibiza, beautiful turquoise blue waters and several different areas to explore. It is undoubtedly one of the best beaches on the island.
There are two stretches of sand, one protected by the rocky shoreline and the other by sand dunes. Its shallow waters are safe for the little ones and are clear like a swimming pool.
Distances:
The Beach - 0.75 km.
Supermarket - 2,6 km.
Airport - 18 km.
Ibiza - 21 km.
We can help you! We know everything about buying and owning properties in Spain and will share our knowledge with you during a free consultation over the phone or in person. Ready to start your new chapter on the Mediterranean coast of Spain?
Leave your contact details below and our managers will contact you shortly!