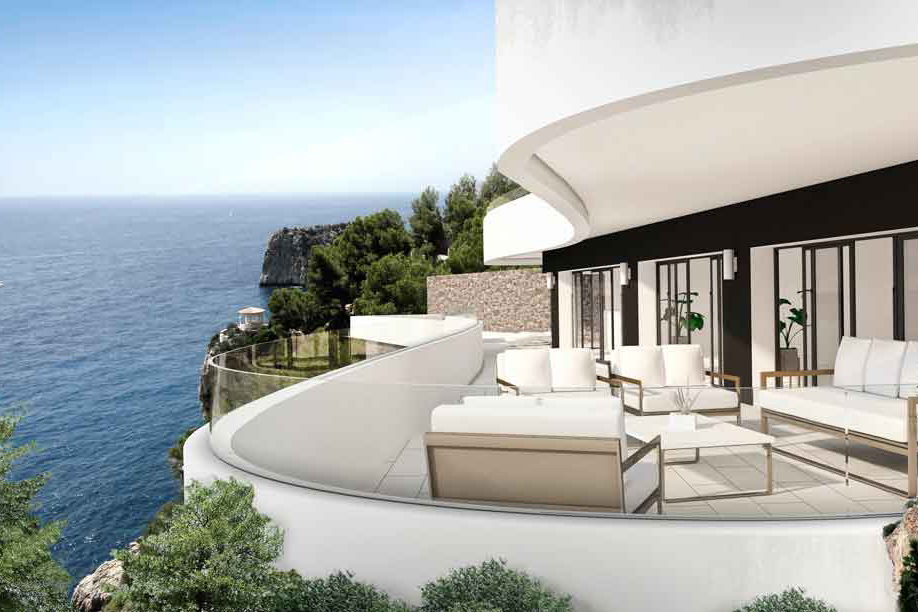You want to know more about this property?
Contact us
Alicante, Javea| Show on map

High standing villa built in a modern and minimalist style in Cala Ambolo in Jávea, with spectacular views of the Mediterranean Sea, and south facing on a plot of 980 m².
The villa is located in one of the most prestigious areas of the Costa Blanca - Ambolo (just 500 meters from the Ambolo bay), practically in the first line with fantastic views of the sea and the lighthouse from almost all the rooms and rooms.
The villa is located at an altitude of 30-50 meters above sea level, surrounded by pine trees and eucalyptus and on the edge of a mountain, factors that provide a unique microclimate. Dead end.
A construction of modern materials using the latest developments in sustainability and energy efficiency, aesthetics and design designed for the customer who not only values the incredible views and their privileged position also meets the highest demands in quality and design.
Construction of 660 m2 of surface consisting of 3 floors.
On the first floor there are two bedrooms with large dressing rooms and two full bathrooms with views of the sea from any angle.
On the second floor there is the living room, dining room, kitchen and toilet, all with open views of the sea and generous dimensions to enjoy all spaces.
On the third floor is the master bedroom with dressing room, bathroom and living room of almost 80 m² and where you can enjoy stunning views of the Mediterranean.
On the basement floor: 2 enough garages for 4 cars with a total of 90 m² including a storage room and laundry room.
All with the latest updates in home automation and security.
Completion of the work: mid 2019.
We can help you! We know everything about buying and owning properties in Spain and will share our knowledge with you during a free consultation over the phone or in person. Ready to start your new chapter on the Mediterranean coast of Spain?
Leave your contact details below and our managers will contact you shortly!